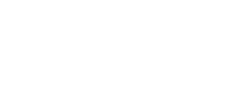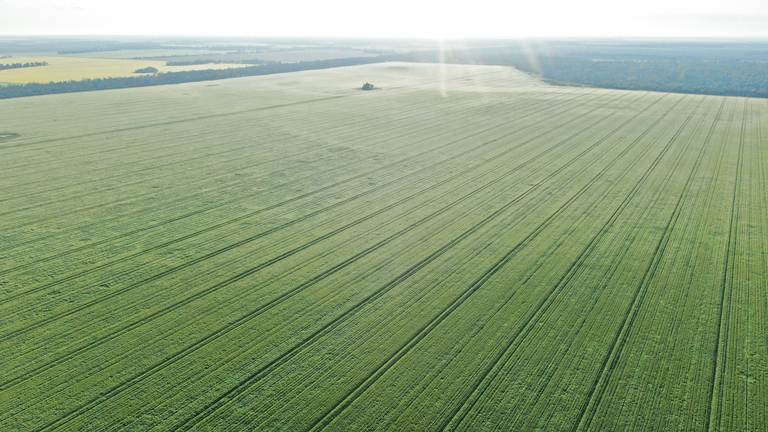
160 Nosworthy Road Torrens Vale SA 5203
Sold
***New Price $1,500,000*** - Amazing Opportunity at this Price
***Just waiting on some details but the property is Under Negotiation***
Use the following link to register https://prop.ps/l/hakrZWURqYm3
Experience Rustic, Custom-Made Country Living with Potential Income
Step into the inviting embrace of the Corinium Roman Villa, a cherished family retreat, presented by Elders. Tucked away amidst the gentle slopes of Torrens Vale on the captivating Fleurieu Peninsula, this residence exudes charm and craftsmanship that stand the test of time.
Inspired by the enduring allure of Roman architecture, this estate sprawls across 43 acres of scenic terrain. Crafted in 1998 and finalized in 2000, the villa showcases sturdy 400mm rammed earth walls, providing exceptional insulation for year-round comfort. Adorned with cedar doors and windows, the home radiates a classic ambiance, blending seamlessly with its rustic surroundings.
As you traverse the driveway, the estate unfolds before you, adorned with trailing wisteria that lends a touch of romance to the landscape. Divided into two wings, the villa seamlessly combines modern amenities with traditional elegance. The East wing features a spacious open plan living area, boasting eight sets of French doors that invite the outdoors in. This space is perfect for family gatherings or intimate events, offering panoramic views of the countryside. Adjacent to this area lie two self-contained bedrooms, each offering luxurious amenities including four-poster beds, spa baths, and private verandas.
In the Western wing, a generous open-plan family living space awaits, encompassing the kitchen, dining, and lounge areas. A separate butler's pantry and laundry area ensure convenience in everyday living. The master bedroom suite, complete with a walk-in wardrobe, serves as a serene sanctuary. Additionally, a fourth bedroom mirrors the comfort and elegance found in the Eastern wing.
An impressive conservatory-style sunroom, equipped with a pizza oven, provides an enchanting space for relaxation and entertainment. Below, a remarkable cellar awaits, offering a unique setting for wine enthusiasts to indulge in their passion.
Outside, the expansive central courtyard sets the stage for large family gatherings or celebratory events. Transitioning to a formal lawn bordered by manicured hedges, the property unfolds into a verdant oasis, complete with landscaped gardens and a fruit orchard. A three-bay carport provides shelter for vehicles, while an efficient irrigation system ensures the landscape remains lush and vibrant.
Conveniently situated a short drive from Yankalilla and Victor Harbor, and just 82 minutes from Adelaide Airport, the Villa offers a perfect balance of seclusion and accessibility. Beyond its current offerings, the estate holds potential as a premier wedding and event venue, as well as opportunities for additional accommodation and agistment services, making it a truly unique investment opportunity.
Don't miss the opportunity to make cherished memories in this historical abode. Schedule your exclusive viewing of the Corinium Roman Villa today, and step into a world of relaxation and natural beauty.
Highlighted Features Include:
• Environmentally-conscious 6kW solar system
• Ample water supply with 110,000 litres of water tanks
• Dedicated 22,000-litre fire-fighting tank with pump
• The presence of three dams (including one spring-fed; run-off capacity of 1.8ML)
• Commercial Blue Gum woodlot (approximately 6 hectares)
• Two septic tanks
• Robust 400mm rammed earth walls
• Elegantly framed cedar doors and windows
• Thoughtful butler's pantry
• Functional Rayburn Royal wood stove (with water heating potential)
• Four splendid, self-contained bedrooms with flexible uses.
• Nectre combustion fires in each bedroom and living area
• Efficient Chromagen heat pumps
• Wine cellar
• Landscaped, picturesque gardens
• Encompassing fruit orchard (Plum/Apple/Pear/Cherry/Apricot/Nectarine/Quince)
• Comprehensive reticulated irrigation system
• Shelter for vehicles in a three-bay carport
• A mere 10-minute drive to Yankalilla
• A leisurely 25-minute journey to Victor Harbor
• Conveniently 82 minutes away from Adelaide Airport
Anticipating the Future:
• Potential as a captivating wedding and event venue
• Possibility for additional accommodation development
• The property was used for tourist accommodation for two decades
• Identified site with soil testing for potential dwelling, plans available (subject to council approval)
• Opportunity for agistment services
To truly grasp the magnificence of this property, an in-person visit is a must, arranged exclusively through appointment.
Disclaimer: We have in preparing this information used our best endeavours to ensure that the information contained herein is true and accurate, but accept no responsibility and disclaim all liability in respect of any errors, omissions, inaccuracies or misstatements that may occur. Prospective purchasers should make their own enquiries to verify the information contained herein. RLA 62833
Property Features
- Dishwasher
- Outdoor Entertaining Area
- Inside Spa
- Water Tank
- Solar Panels
- Window Treatments
- Openable Windows
- Kitchenette
- High Clearance
- Area Views
- Shed
Our partners are with you every step of the way.

Email a friend
You must be logged in and have a verified email address to use this feature.































































