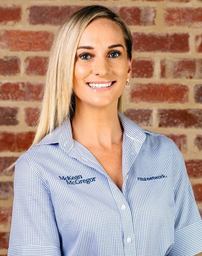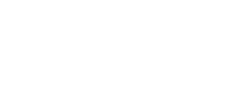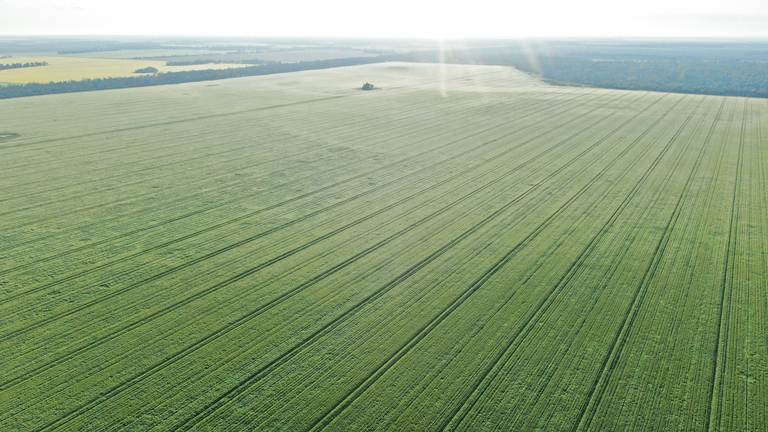
8 Clarendon Close Strathfieldsaye VIC 3551
Sold $1,475,000

LUXURY, ELEGANCE & TIMELESS STYLE
This elegant and timeless family home is truly a unique proposition. Sitting on over an acre of lush land with established trees, the property backs on to Sheepwash Creek and Strathfieldsaye Reserve offering tranquility, space and luxurious modern living just minutes from amenities and 10 minutes to CBD.
- Fantastic family-friendly locale: at the end of a quiet, established court; large allotment with walking track next door, creek and sporting reserve at the bottom of the block; walking distance to schools and shops; 10 minutes’ drive to Bendigo CBD
- Quality period-style detail including wide veranda; timber flooring; decorative arches, corbels, ceiling roses and cornices; and high ceilings throughout
- Three large living areas
- Custom home office
- Excellent off-street parking and separate shed (6m x 4m, concrete flooring)
- Over 30 squares of living set on an acre of land
This spacious and beautifully presented property offers exceptional family living. Ideally positioned at the end of a quiet court in the heart of Strathfieldsaye, this incredibly unique home offers luxury, space and a timeless elegance that is ready to be enjoyed. Sitting on over an acre of landscaped land, the property runs alongside the walking track leading directly to Strathfieldsaye Sporting Reserve and onto the many amenities of Strathfieldsaye including schools and shops. Just 10 minutes from the centre of Bendigo, this lovely home feels a world away and backs directly onto Sheepwash Creek. Absolutely ideal for a family seeking style and proximity whilst not sacrificing space or privacy, this is a truly special property. Set back from the road, the entry leads to ample off-street parking, including secure vehicle access to a utility yard and shed.
A wide veranda runs around the home and offers a picturesque welcome. At the front of the house is a large formal lounge, that also serves as a media room, and the master bedroom is generously proportioned with his'n hers walk-in robes and a sizable ensuite with double vanity, double shower and spa. The remaining three bedrooms, all with built-in robes, are located in the children’s wing at the rear and this section of the house also enjoys a rumpus room with access to the back garden, and a family bathroom. In the heart of the home is a fabulous open plan kitchen, living and dining space. The kitchen features a modern country design with timber benchtop and white timber cabinetry. Off this space is a large laundry; powder room for guests; an atrium offering indoor/outdoor living; and a home office. The central living space also opens out to a wonderful terrace and alfresco area overlooking the lush garden below – perfect for entertaining. Set on a lawn with mature trees, the private and peaceful yard is a wonderful family-friendly space.
Additional features:
- Split system heating and cooling (zoned)
- Gas log fireplace in formal lounge
- Open fireplace in central atrium
- Ceiling fans throughout
- Quality kitchen appliances including Blanco 900mm oven, five-burner gas cooktop and dishwasher
- Central atrium with automated Vergola louvres (including rain sensor closure)
- Excellent storage throughout including large pantry, his'n hers walk-in robes in master, large linen and custom cabinetry
- Surround sound speakers throughout and speaker system in formal lounge with pull down projector screen
- Beautiful landscaped front and rear garden with established planting including mature ornamental pear and claret ash trees
- Spacious outdoor entertaining area including paved terrace and undercover alfresco with lights and power
- Cubby house
- Veggie garden
- Chook pen
- Asphalt terrace/basketball half court
- Pergola with established ornamental grapevine coverage
- 2 x waters tanks (31,700L each)
- Solar panels (13.2kw + 10kw solar inverter)
- Fenced storage/utility yard with secure vehicle access
Sale in conjunction with Paul Byrne - Bendigo Real Estate
Our partners are with you every step of the way.

Email a friend
You must be logged in and have a verified email address to use this feature.
Call Agent
-
Bec AllenMcKean McGregor













































