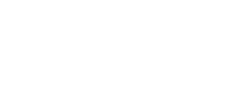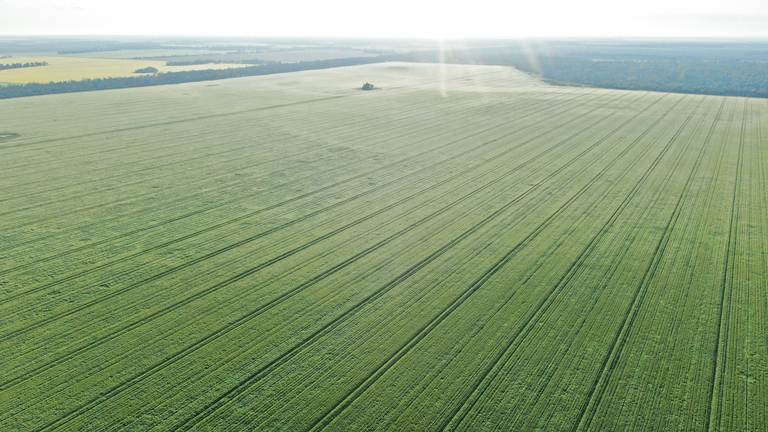
78 Plackett Drive Pemberton WA 6260
Sold $645,000

Self sufficient Lifestyle property in Pemberton's Heartland
Dreaming of a bill free existence in the Southern Forests? Then look no further as this property has it all.
Located on 7.8 Acres of private, pristine land, in the sought after enclave of Plackett Drive, this established rural property has had all the hard work done for you. Featuring solar power, bore water plus over 5 acres of cleared land surrounded by gorgeous southern forests, you can start your journey to self sufficiency with plenty of room to grow or establish your hobby farming lifestyle.
The property features a 3 bed 1 bath comfortable shed home, with gas cooktop, enclosed rear yard, outdoor fire and stone retaining. The property is powered by a 13 panel grid solar system and fully plumbed bore including pump and 110,000 litre water tank with rain water collection. No issues with storage with the 6 x 6 powered shed, semi enclosed 2 bay carport plus 3 bay unpowered shed you will have all the space needed to work on projects and store your machinery. The kids will have a blast with the basketball net and slab, whilst the property backs onto reserve bush land and is just a 10 minute walk from the Gloucester Tree.
The mezzanine floor of the home features a large master suite with walk in robe and AC which opens onto the large interior hardwood timber balcony, perfect for setting up your home office or adults sitting room. The two downstairs bedrooms are perfect for the kids, with floor to ceiling storage in the dining area providing plenty of space for all the toys. Convenient combination of laundry and bathroom on the ground floor, with rustic timber features and large shower is located off the kitchen. Kitchen features a chefs gas oven and cooktop, timber cabinetry, down lights and views overlooking the rear enclosed yard. Living space on the ground floor is rounded out with a wood fire and timber feature wall, with sliding doors onto the front veranda where you can enjoy the views by your outdoor fire.
With cleared land ready to be worked, fully fenced and accessible by both private driveway and rear access, this property is sure to tick all the boxes and wont last long!
DISCLAIMER: Every care has been taken to verify the accuracy of the information contained in this advertisement, but no warranty (either express or implied) is given by Explore Property or its agent, as to the accuracy of the contents. Purchasers should conduct their own investigations into all matters relating to the proposed purchase of the property.
Our partners are with you every step of the way.

Email a friend
You must be logged in and have a verified email address to use this feature.
Call Agent
-
Belinda ChandlerMandurah Property Management






























