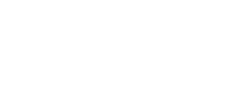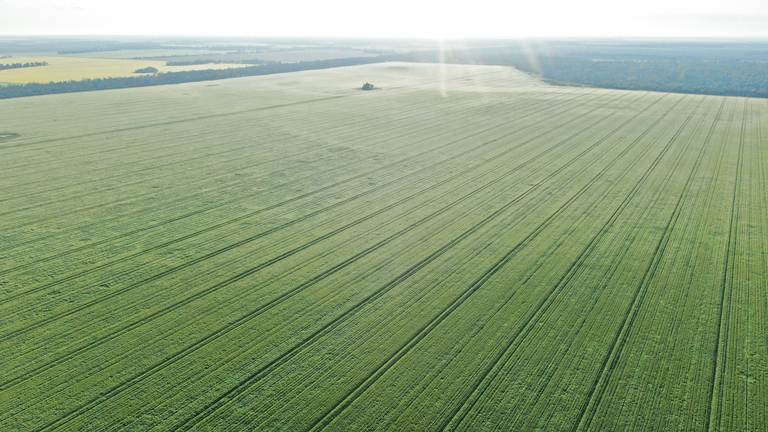
747 Wy Yung-Calulu Rd Calulu VIC 3875
Sold
Designed for the Discerning - Panoramic Views
igned for the discerning property owner, this unique home is set on a very private acre of land with commanding views of the Mitchell River Flats, farmland and mountains. Significant planning was undertaken to create the choice of architectural style, construction and the twin zoned floor plan. The striking home has a passive solar design incorporating excellent insulation featuring a reverse brick veneer construction with Expresswall panel and Zincalume exterior, double glazed windows, a north facing aspect and burnished concrete floors that are not only attractive but act as a thermal mass to retain warmth during winter. Your energy bills will be further reduced with a 4.5kw solar system.
The main zone includes an open plan living area with a centrepiece window to frame the well manicured garden, water feature and views beyond. For the chef at heart, the kitchen includes extensive storage, a stainless steel benchtop, glass splashback and electric oven with gas cooktop. There is also an island bench with stone top and waterfall ends. For additional storage and prep area there is a butler's pantry/laundry, again with a stainless steel benchtop. Enjoy alfresco dining in the north facing courtyard with vines to shade the summer sun. There is a master bedroom with an ensuite and BIRs. It has its own access to the south courtyard and a study is located adjacent which is a great work from home space with windows that capture the calming views.
The second zone has served the current owners as 3 studios that if required could easily be converted to more bedrooms, with the large studio having plenty of wardrobe storage and area for bed plus a sitting area, sink and bench that could be used as a kitchenette making that room somewhat self contained as there is also a second bathroom in this zone while you can also enter or exit this room via the rear courtyard.
Outside the property has also been well designed for easy access and to capitalise on its position. There are over 50 trees including, ornamental, citrus, stone, nut and pome amongst the orchard and well landscaped gardens. Together with 8 raised vegetable garden beds, and a chook pen, you can have fresh produce all year round.
Other inclusions:
Split system reverse cycle air con
Solid fuel heater
Square set ceilings
Workshop and carport
28,000 Litre rainwater tanks
Two garden sheds
Decorative steel garden ornaments
Fully fenced
Treed laneway
Price $1,100,000
For inspection of this unique property, contact Dennis van Reyk on 0409 524 780 at VAN REYK REAL ESTATE BAIRNSDALE.
Property Code: 24
Our partners are with you every step of the way.

Email a friend
You must be logged in and have a verified email address to use this feature.
Call Agent
-
Dennis van ReykVan Reyk Real Estate




























































