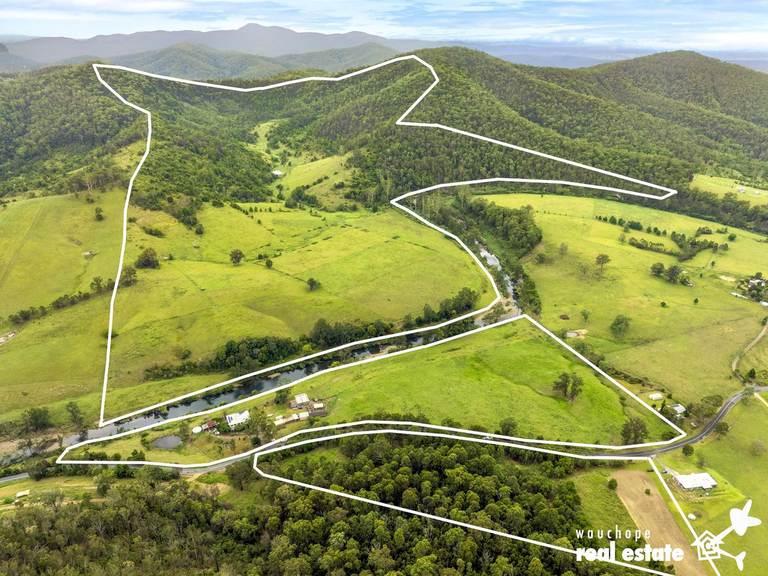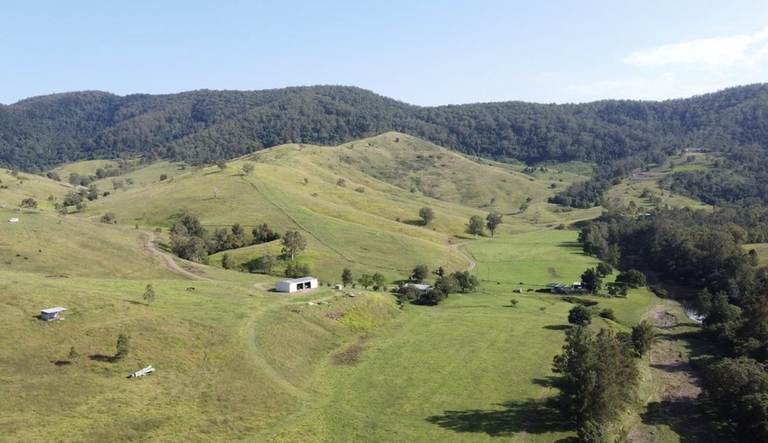737 Top Swanfels Road Swanfels QLD 4371
Sold $1,600,000
Under OfferCHELSAM ESTATE, CREEK-SIDE SWANFELS QUEENSLAND
29 kms/24 mins from Warwick City Centre; or 170 kms/2 hrs from Brisbane you will enjoy the drive to your very own private escape.
* Amazing 360-degree views of Swanfels Valley with over one kilometre of permanent creek frontage;
* A stunning four bedroom Architecturally designed home with breezeways and an outdoor spa;
* 30 acres approximately of prime creek soil and a 5-bay hay/machinery shed;
* 14,000 gallons of rain water storage, plus permanent creek water with pump system supplying all gardens and stock;
* 3 Phase Power
The home was designed by Architect Des Biggs, Des hails from Noosa on Queensland’s Sunshine Coast and is responsible for many superior homes, designed to meet the high-standard of those who choose him to create their dream;
The Sellers thought process and their concept in collaboration with their Architect was designed around three separate pods of living/lifestyle, all under the one roof. You have the Master Suite set entirely separate from the other Bedrooms, taking up the entire width of the home, a generous space with ensuite, a shower space open to a private garden, double vanity basins and abundant storage within the walk-in robe room. Our Master opens to its very own deck area and generous outdoor spa. I cannot imagine how fantastic it must be to step in, sit back and relax, looking out to the creek below, the paddocks and valley beyond, a simply decadent element of life here at Chelsam;
Living, Kitchen, Outdoor Living (all fully screened) a full-length full deck/verandah which the whole living section of the home opens to, Wide Entrance Foyer, Lounge Room, the wall of architectural glass stacker doors open to all that incredible view and aspect, in winter simply close to harness the warmth of your log style, visually beautiful gas heater. This vast, open plan area is an incredible, well-appointed space;
All other Bedrooms are coupled with a beautiful main bathroom at the other end of our home, the Laundry and Storage too are superior, every aspect of this remarkable home, well thought out and work seamlessly for this family as I am certain it will for you as well. Each of the Bedrooms have enviable views out to the trees, valley and garden, out each and every window a living painting, ever changing, ever amazing its occupants.
This main central hub of the home has a wide and welcoming foyer, opening to the high, raked ceilings over your Kitchen, Dining, Lounge and Living area, this coupled with a full length, wide verandah and outdoor living area all fully screened, separating the interior from the outdoor living area are a generous wall of architectural glass doors;
Our home was designed to take in the elements and aspect, it is a home so thoroughly well planned and thought out, a home that saw the Architect specifically design the home for the land on which it was to command its place in the valley, designed to own its high rock shelf ledge, blending into the environment there, married to the creek that is its constant company for life. Every room has a view over paddocks and creek, or garden and trees. This is a beautiful place to call Home.
Awash with deciduous trees, roses, silver birch grove walk, an orchard, a poultry enclosure, all irrigated and well established. Shielded on your western side by a natural reserve, all sitting elevated with easy access to your creek frontage, the property and landscape owning its rock ledge vantage point, casting its outlook over your rich, productive creek flats, horses and hay, machinery shed. There is nothing else to wish for here.
Youtube PLAYLIST of multiple short video is here, copy or type into your web browser to view
https://youtube.com/playlist?list=PL8UB3_HQvv_sZw-SS5Yp-kvaRMY7rYmPT
IMPORTANT to NOTE: Our Chelsam Estate does have approval to be a Wedding Venue; and
This property has enormous further potential, with its excellent creek front sites for cabins, glamping or wedding/functions. What an incredible venue Chelsam Estate would make for your enterprise, or simply to be what it is today, a true escape for a couple and their family.
Annual Rainfall
30 - 35 inches, come years/in good years/flood years up to 50 inch.
Fencing
Excellent fencing, all new since property was purchased and established
Improvements
Architecturally designed Residence, Machinery/Hay Shed, Garage/Workshop and more
Irrigation
All grounds are set up with established automatic irrigation system
Services
Daily Mail, Electricity, Internet, excellent TV reception
Soil Types
Rich prime creek flat soil, is well cultivated and highly productive
Stock Carrying Capacity
1 to 5 acres
Property Features
- Air Conditioning
- Built In Wardrobes
- Dishwasher
- Fully Fenced
- Grey Water System
- Outdoor Entertaining Area
- Outside Spa
- Secure Parking
- Shed
- Solar Panels
- Spa
- Water Tank
- Workshop
Our partners are with you every step of the way.

Email a friend
You must be logged in and have a verified email address to use this feature.
Call Agent
-
Leanne CameronLJ Hooker Warwick





























