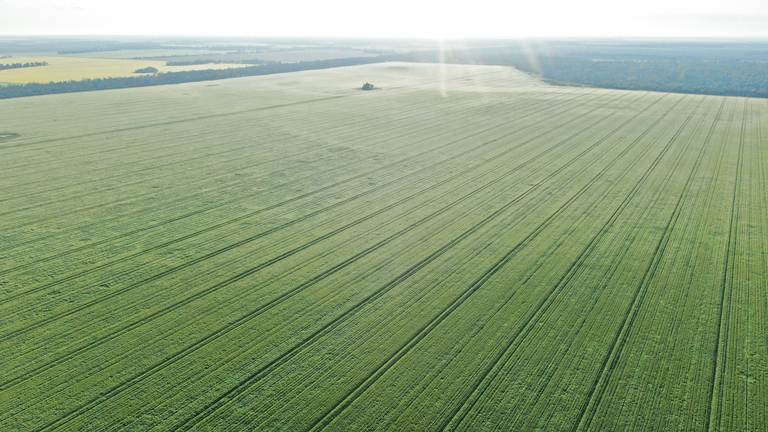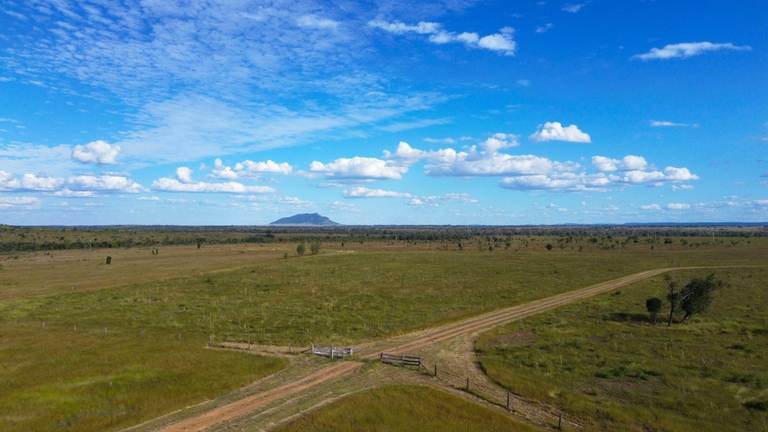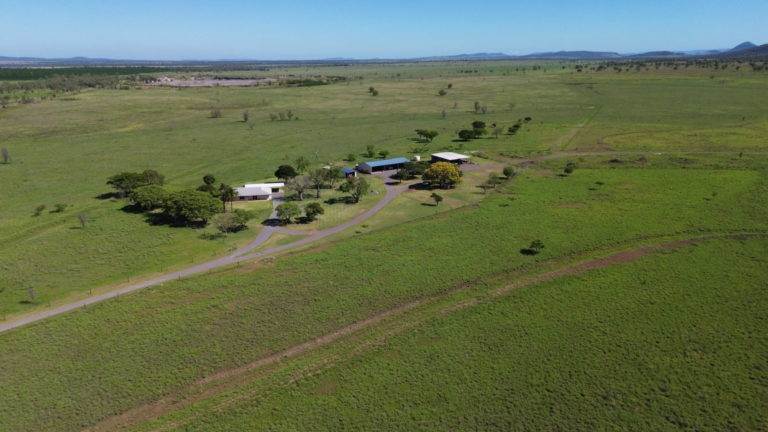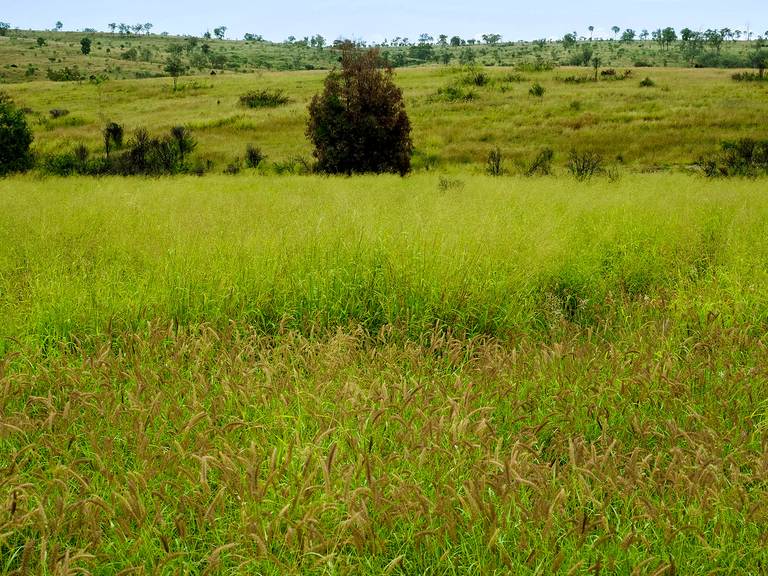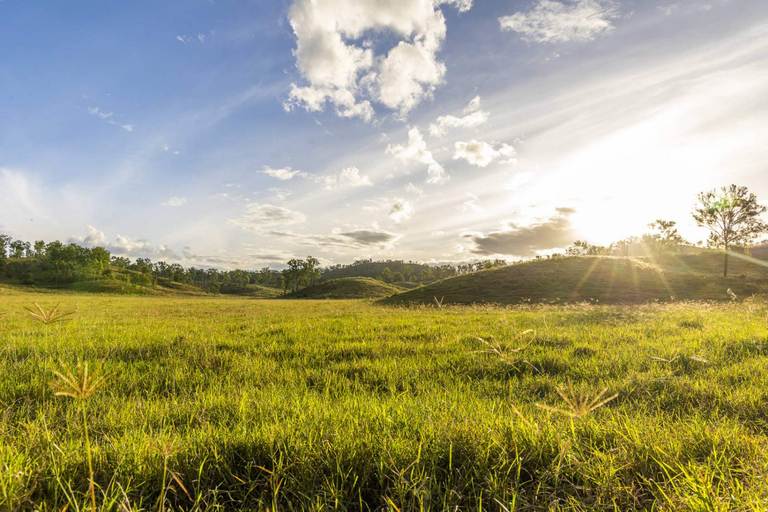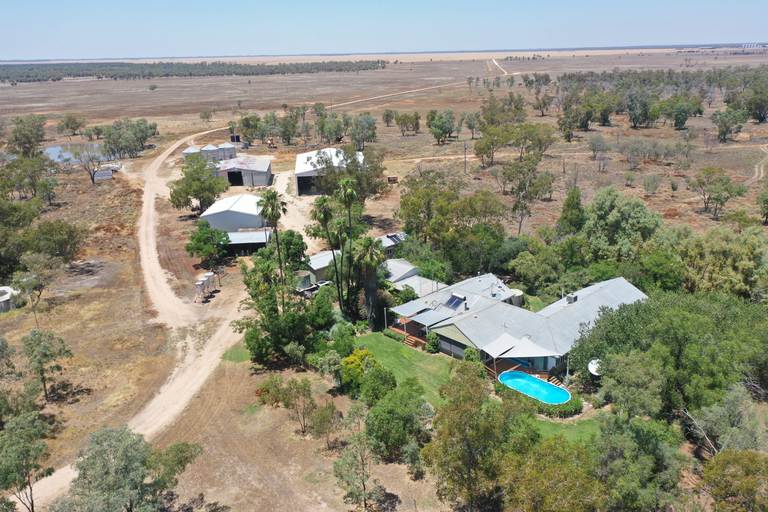
735 McIvor Highway Junortoun VIC 3551
Sold
DEVELOP A PRIME LOCATION IN JUNORTOUN!
Sitting on just over 7 acres (approx.) of land on the Bendigo side of popular Junortoun is this incredibly spacious family home offering the possiblity to develop, renovate, rebuild or subdivide (STCA).
With the CBD less than 10 minutes away, the property is also just five minutes to the many amenities of Strathfieldsaye. Absolutely ideal for someone seeking a property that offers much more than just a home, with 8 fenced paddocks, plus the house block, the sizeable dwelling is set back from the main road and has over 370m of the property boundary facing the O’Keefe Rail trail.
With the existing home neatly positioned on the site, there is potential to renovate the existing home and subdivide with up to 10 additional lots* (*This is an estimate only, a full assessment and development plan is required with approval is subject to council approval). Subject to connection of a sewer, Low density planning allows for lots of approx 2,000m2. Lots of this size and this location are highly sought after, with similar developments attracting strong interest and pricing in recent years.
The homestead-style home features a veranda, bay windows, and large rooms with the front door opening into a central living, dining and kitchen area. To one side of this room is a large formal lounge and dining space, and a hallway leads to a bedroom; large laundry; and a master suite with spacious walk-in robe, ensuite with spa bath (not in use), and two-way powder room. At the other end of the home are two further bedrooms; a study or fifth bedroom; family bathroom; separate toilet; rumpus room or sixth bedroom; and a garage conversion that has been utilised as a studio space. Outdoors, a large brick-paved undercover alfresco is perfect for entertaining and overlooks a sizeable lawn area. Beyond the house yard is a carport, shedding, horse stables and horse shelters, along with the additional land.
Key selling points:
- Development opportunity - potential to renovate home and subdivide with a yield of 11 x 2,000m2 residential lots (STCA and estimates only)
- Approximately 3.03 hectares (7.51 acres) of Low Density Residential Zoned Land
- Large family home with three living areas and generously proportioned rooms throughout
- Great position: walking distance to secondary school and bus stop; less than 10 minutes to CBD and five minutes to Strathfieldsaye; next to O’Keefe Rail Trail and Baptist Church
- Ample shedding including 4-car carport; shed with 4 bays (single roller door access at one end); stables with 4 stalls (power, lights, concrete flooring); and various additional outbuildings
Additional features:
- Reverse cycle ducted evaporative cooling and ducted gas heating
- Ceiling fans throughout
- Kitchen appliances including 900mm oven, five-burner gas cooktop and dishwasher
- Quality timber flooring through main living
-Ample storage throughout including custom cabinetry in all bedrooms with shelving and drawers in built-in robes
- Separate study
- Speaker system in main living
- Generously proportioned rooms
- 8 x fenced paddocks plus fenced house block with double gates (easy vehicle access to rear yard)
- Dedicated parking area for 2 x vehicles next to house
- Semi-circular drive to front and rear
- Large brick paved undercover alfresco area at rear
Our partners are with you every step of the way.

Email a friend
You must be logged in and have a verified email address to use this feature.
Call Agent
-
Jeremy BrownMcKean McGregor
-
Jayden DonaldsonMcKean McGregor














