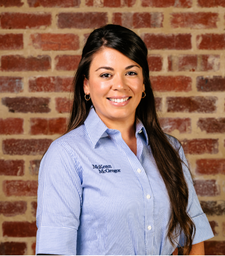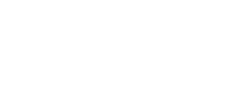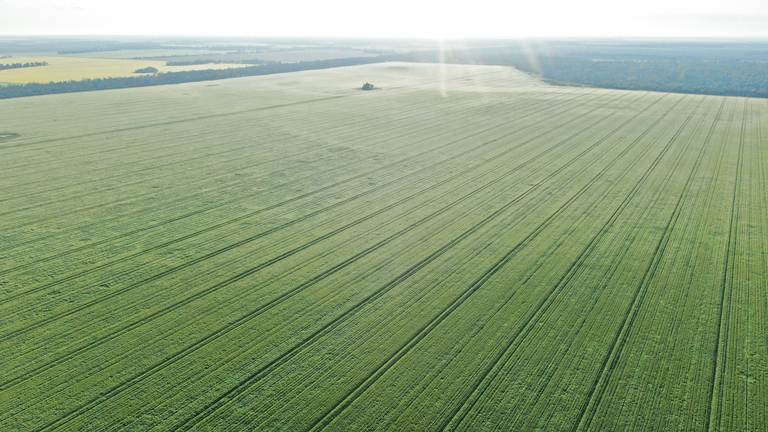
73 Wild Drive Junortoun VIC 3551
Sold $1,265,000

MODERN HOMESTEAD LIVING
Sold off market by Cass McCollum.
We have multiple parties who missed out on this property, please contact Cass if you have a similar property you might be interested to sell, or wish to find out further information about this sale or property.
Sitting on 2.5 acres (approx.) of undulating land, this stylish modern homestead-style property offers superb family living. With excellent storage; three bathrooms plus powder room; three living areas; and separate study, this expansive build provides a spacious, practical and elegant home for a contemporary family.
Key selling points:
- Peaceful and family-friendly locale: just minutes to Catherine McAuley College, post office, and hotel; less than 15 minutes to Bendigo CBD
- Like-new contemporary JG King build
- Versatile floorplan with guest suite, or teen retreat, with ensuite
- Abundance of natural light throughout
- 2.5 acres (approx.) of land with ample space for shed, pool, tennis court or all three
This recently-built JG King home offers exceptional family living with space for everyone, both inside and out. Located in a family-friendly locale with secondary school and bus stops just minutes away, the property sits on over two acres of land and is less than 15 minutes from Bendigo’s city centre. The home rests in an elevated position and the sizeable allotment offers ample space for a new owner to create the ultimate outdoor area with shed, pool, tennis court, garden, or all of those things! Absolutely ideal for a growing family who are seeking the benefits of country living alongside the convenience of a modern build, this is the perfect home for a buyer who really wants a contemporary space that they can make their own.
The homestead-style build enjoys a wide veranda across the front and the main entry opens into a formal hallway with access to a large lounge at one side. A study/library is ideal for those working from home, and next door a master bedroom features a walk-in robe and luxurious ensuite with freestanding bathtub, walk-in shower and double vanity. In the heart of the home is an open plan kitchen, living and dining space that opens out to the alfresco and rear yard. A butler’s pantry, mud room, powder room and laundry are located at one end of the home, and at the other end are four good-sized bedrooms, all with walk-in robes and one with ensuite. A family bathroom, separate toilet and third living area in the children’s wing complete the floorplan.
Additional features:
- Zoned reverse cycle ducted refrigerated cooling and ducted gas heating
- Gas log fireplace in lounge
- Quality kitchen appliances including 900mm oven, five-burner gas cooktop and dual-drawer dishwasher
- 40mm Caesar stone waterfall island benchtop
- Full butler’s pantry with sink
- Double blinds (sheer and blackout)
- Double glazed windows at rear
- 8ft ceilings
- Spacious alfresco space with lights, power and concrete flooring
- Excellent storage throughout
- Secure access from double garage into home
Our partners are with you every step of the way.

Email a friend
You must be logged in and have a verified email address to use this feature.
Call Agent
-
Cass McCollumMcKean McGregor











































