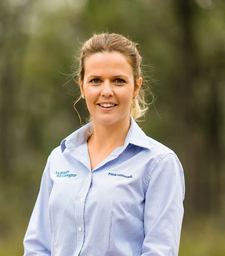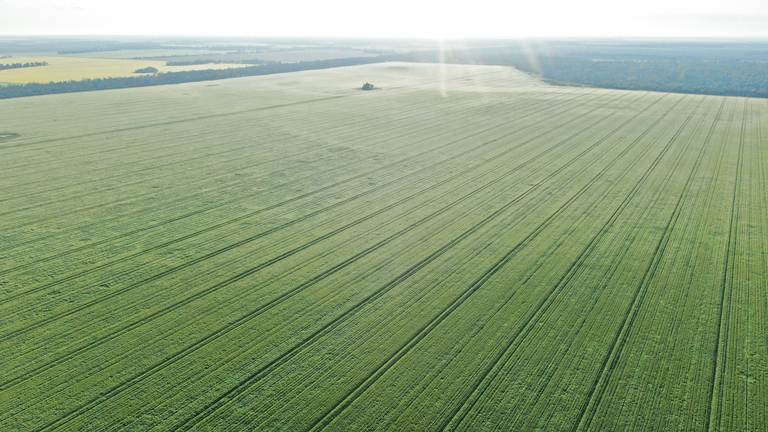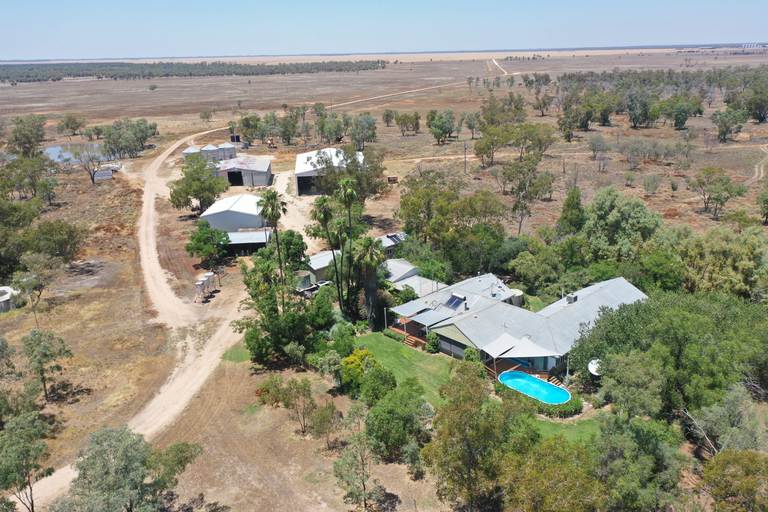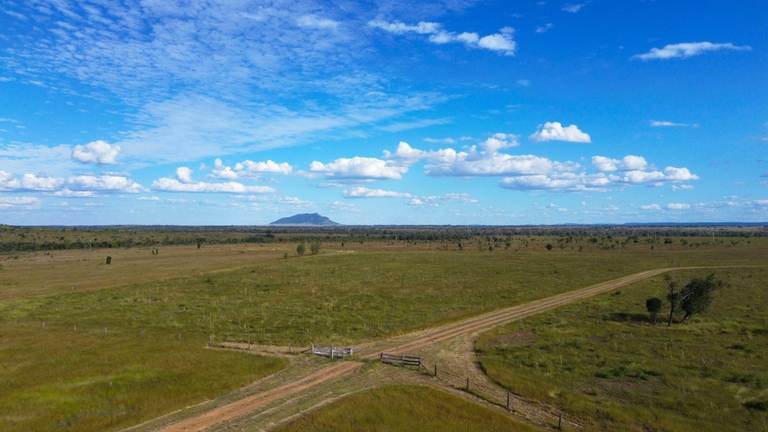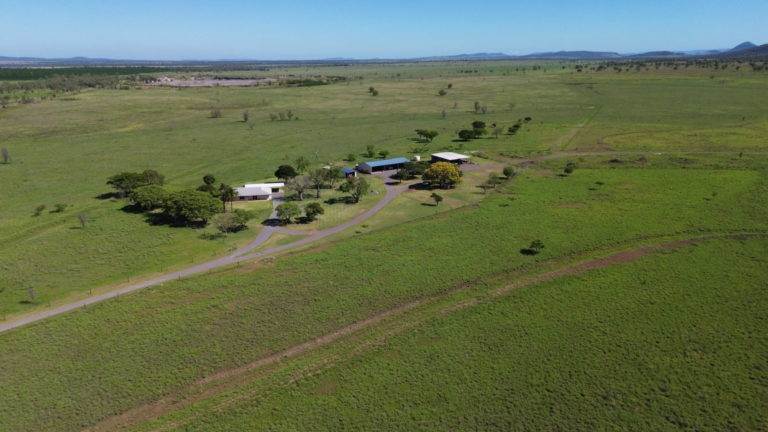
7 Dino Court Junortoun VIC 3551
Sold
Expansive Junortoun Family Living
Situated in the highly sought-after Junortoun, just off McIvor Highway, this stunning 4 bedroom home offers the very best of semi-rural living with town water. Surrounded by quality-built homes on spacious maintainable allotments, it provides an ideal location within easy reach of local schools such as Catherine McAuley College and essential amenities in both Bendigo and Kennington, including supermarkets, sporting facilities, and cafes.
- Junortoun locale; just a short drive to local schools including Catherine McAuley College and an easy commute to the amenities of both Kennington and the Bendigo CBD
- Family friendly floor-plan; master suite, bedroom wing and multiple living zones both indoors and outdoors
- Spacious 3 acre allotment
Introducing to the market a expansive family home in a sought-after enclave in Junortoun. Set on a corner 3-acre allotment, it offers a remarkable opportunity for families, retirees, or young professionals seeking a move-in ready property in a serene environment. The brick construction, high ceilings, and large windows throughout the house flood the interior with natural light. For year-round comfort, the property features double insulation, double glazed windows, and ducted heating and cooling, as well as a house-wide ducted vacuuming system.
The property's layout includes four generously sized bedrooms with robes, along with an additional study that can serve as a fifth bedroom. The master suite is a true retreat with separate his and hers walk-in robes and an ensuite bathroom with elegant finishes and a luxurious oversized spa bath, perfect for unwinding. This property boasts a spacious laundry room, providing an abundance of storage options for all your laundry needs.
The central living zones are designed for seamless family living. The formal lounge can be closed off for privacy and connects to the well-appointed designer kitchen, featuring panelled cabinetry, high-quality stainless steel appliances, and ample storage including a generous size walk in pantry. This space opens to the light-filled open-plan dining and living area, which extends to the outdoor alfresco area and fenced rear yard.
Found on three acres of clear land, there's unlimited potential to add value and make it your own.
Additional features:
- Ducted gas heating and evaporative cooling
- Ducted vacuum system
- Bottled gas
- Stainless steel kitchen appliances; 5-burner gas cooktop, wall oven and dishwasher
- TV points; living zones indoors/outdoors and all bedrooms
Disclaimer: All property measurements and information has been provided as honestly and accurately as possible by McKean McGregor Real Estate Pty Ltd. Some information is relied upon from third parties. Title information and further property details can be obtained from the Vendor Statement. We advise you to carry out your own due diligence to confirm the accuracy of the information provided in this advertisement and obtain professional advice if necessary. McKean McGregor Real Estate Pty Ltd do not accept responsibility or liability for any inaccuracies.
Our partners are with you every step of the way.

Email a friend
You must be logged in and have a verified email address to use this feature.
Call Agent
-
Amy SimMcKean McGregor











