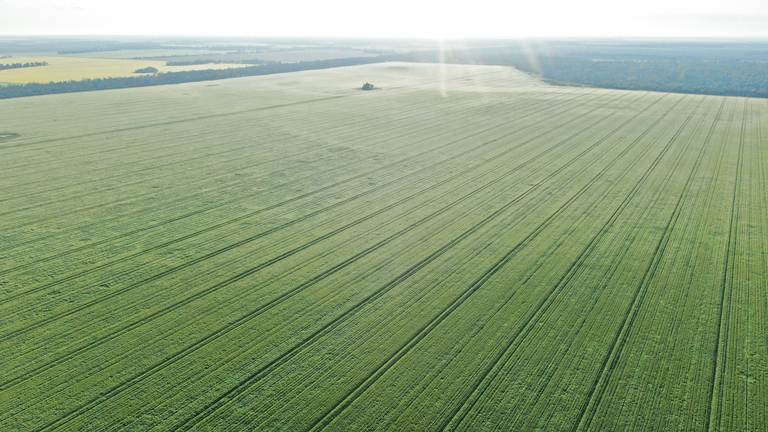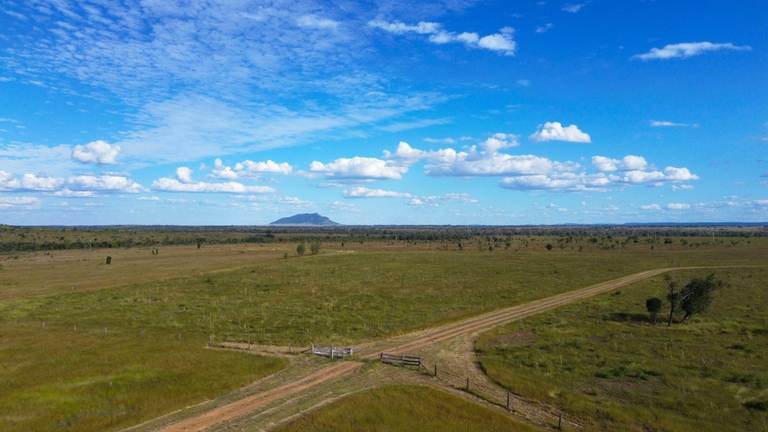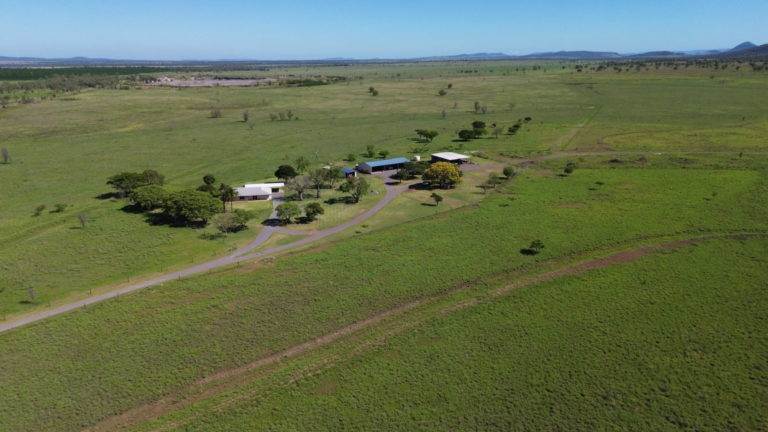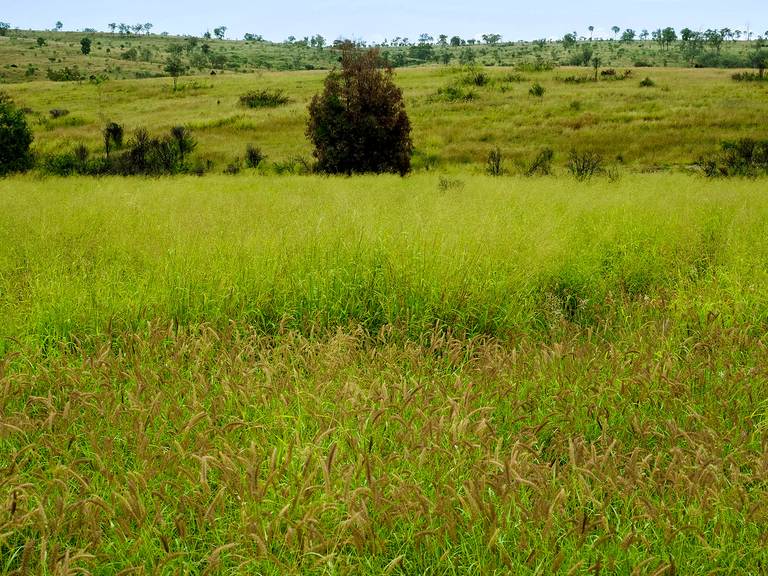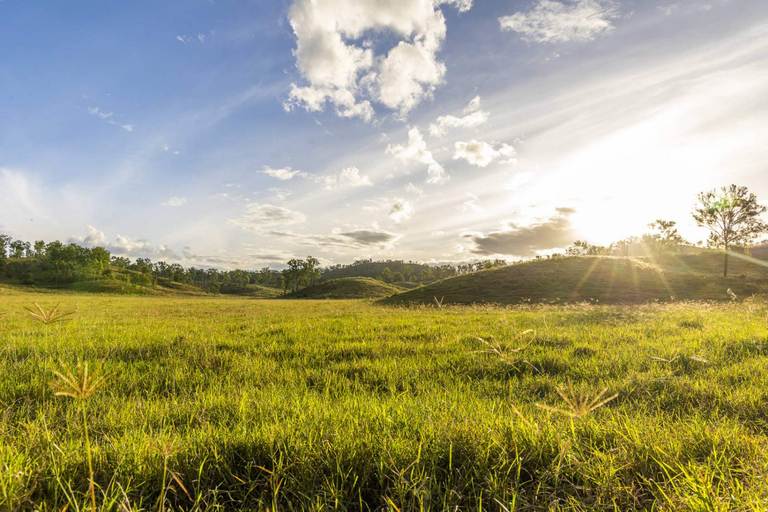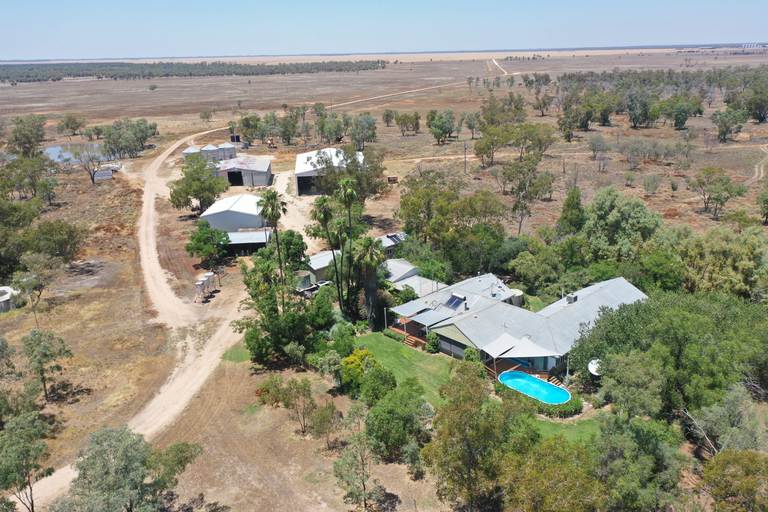
65 Brears Road Yarrawonga VIC 3730
Sold
“Burrawonga” - The Ultimate in Resort-style Riverfront Living
Offering the ultimate in resort-style riverfront living - first time to market - ‘Burrawonga’, just 3km from Yarrawonga’s vibrant township, comprises five peaceful acres along the Murray River coupled with an expansive luxury-appointed sandstone residence featuring direct North facing river and garden views, providing an unparalleled lifestyle opportunity. Enjoy spectacular riverside living with secluded gardens, lawns and outdoor entertaining spaces with the convenience of being just a short distance from town amenities and multiple leisure activities.
Bordering the Yarrawonga Regional Park, famous for its majestic river red gums, the property offers direct access to forest trails, and numerous pristine sandy river beaches and faces a private arm of the Murray, that snakes its way from the main river to the river bank right in front of the property. One of the state’s finest parks Yarrawonga Regional Park is a nature lover’s paradise; ideal for a wide range of recreational activities including bike riding, fishing, horse riding, kayaking and a range of water and boating activities via the boat ramp and facilities, less than 800m from the property’s entry.
Step inside the generously proportioned, meticulously designed sandstone five-bedroom home to enjoy a true sense of style and elegant, year-round comfort. The home is thoughtfully designed to maximise its Northern aspect, with every room offering sweeping views of the river. The master suite and formal lounge feature floor-to-ceiling glass-panelled bay windows, flooding the spaces with natural light. Open-plan living areas include a formal lounge, sitting room and expansive dining and kitchen zone. Cleverly designed in-wall (hidden) concertina doors pull out, to divide the formal lounge and sitting room; adding additional privacy and flexibility. The contemporary gourmet kitchen features a sleek 2-pac finish, gas cooktop, instant hot, and chilled filtered water, dual sinks, plus utility ‘prep’ sink and black granite stone benchtops, matched to stylish black glass splashbacks.
The master suite feels spacious and opulent with its glorious floor-to-ceiling views. Similar to a private hotel suite, this retreat away from the main living areas is complete with a large ensuite bathroom and a generously sized walk-through robe. The home’s additional four bedrooms are spaciously designed and each feature built-in robes, plus water views and/or garden views.
Designed with flexibility and energy efficiency in mind, it is possible to partially section off three bedrooms and a bathroom and powder room – to reduce cleaning and heating/cooling needs, or to provide a private living sanctuary for families and visiting guests. The home also features underfloor slab heating in the tiled areas, tinted glass to all North-facing rooms - reducing glare and providing further energy-efficiency and added privacy. Zoned central ducted heating and cooling with overhead fans in all bedrooms and the veranda keeps you cool in the summer, plus a cosy wood fire for added tranquillity on those cooler winter nights.
Outdoor features include a beautiful outdoor entertaining area overlooking the gardens and river covered with a remote-controlled ‘Vergola’ providing the option of partial or complete shade or rain covering, sandstone stepped grand entry with tree and riverbank garden lighting that can be controlled from the master suite; adding an elegant touch to evening and sunset viewings!
With neighbours to just one side of the property, and at a distance, this impeccable home ensures total privacy and uninterrupted views for years to come. The property is divided in half with 2.5 acres of landscaped gardens with an automatic watering system which includes a European tree-lined circular driveway with a double car garage plus visitor parking bay, mature sculpted box hedges, garden beds, expansive lawns and elegant tree roses lining the entry stairs. The additional 2.5 acres is divided into 2 large paddocks, suitable for horses or livestock.
This prestigious property offers the rare opportunity to own a riverside retreat with additional acreage so close to the Murray River, Regional Park and township - you will not find another property like it. Whether you’re a downsizing farmer looking for a tree change, a horse enthusiast or a boating and fishing lover, ‘Burrawonga’ presents the ultimate in Australian lifestyle living.
Additional Property Features:
- Direct access from the property to the Regional Park bushland.
- Only 3km from Yarrawonga township.
- 4 water sources – town, tanks x 3, bore, river (2 ML)
- Extensive landscaping and lawns, auto watering system.
- 20 x 10m Shed, with 3 large roller doors .
- 3 phase power & 5 kW solar panels on the Machinery Shed.
- Animal shelters, Garden Shed, Chook and Dog Pens.
Property Features
- Air Conditioning
- Built In Wardrobes
- Dishwasher
- Ducted Vacuum System
- Open Fireplace
- Outdoor Entertaining Area
- Remote Controlled Garage Door
- Shed
- Split System Air Conditioning
- Split System Heating
Our partners are with you every step of the way.

Email a friend
You must be logged in and have a verified email address to use this feature.
Call Agent
-
Arron RobinsonMurray Valley Real Estate













