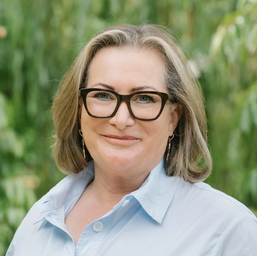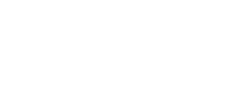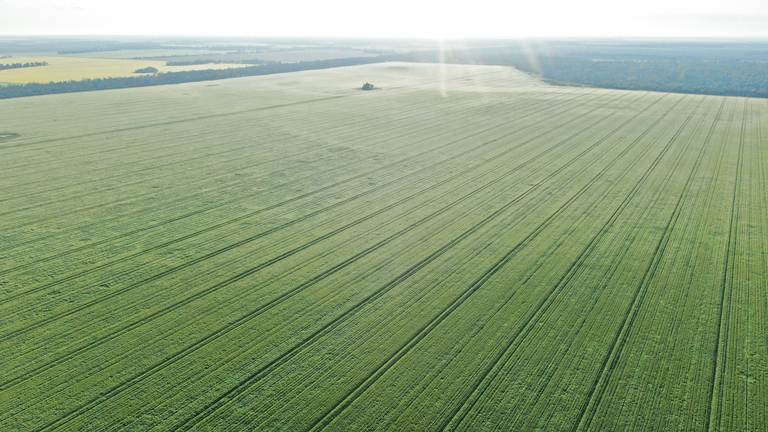
58 Bingley Way Wamboin NSW 2620
Sold
Bythorne - Beyond Expectations
It's not often homes of this calibre come on the market and "Bythorne" will be beyond your expectations. It is everything and so much more; architect-designed, an award winning build quality and views as far as you can see. It is comfortable, stylish, and impressive in every aspect, from the moment you enter the property you know you have arrived at a very special home.
The gardens are the first thing you will be impressed by. Michael Bligh was engaged to design the gardens and the result is a series of elegant terraces, pergolas, thoughtful plantings with bird attracting shrubs and hedging, stone walls, tastefully paved areas and a bespoke Joe Leahy fountain. This structured, established landscaping will have you enjoying the outdoor spaces year round. It is easy to imagine friends and family on the tennis court, long lazy afternoons in the pool, and evenings creating the perfect wood-fired pizza in the custom built oven.
The original part of the house is around 100 years old and when the owners decided it was time to grow, they engaged 'Carmody by Design' to develop extension plans. The result is a seamless transition from old to new. The home is spacious, it flows beautifully, everywhere you look attention to detail is evident. It is easy to imagine living here. The living areas are light and bright, with "Prestige roasted peat" kiln-dried recycled timber floors, hand crafted fireplaces and expansive views from all the windows. The open plan kitchen is perfectly appointed, it has a Falcon Professional Classic oven and a large well fitted pantry. This opens onto a dining room that would comfortably seat twelve. Beyond this, a terrace, pool, and beautiful gardens.
There are four large bedrooms, three bathrooms and a study, all are fitted with quality window furnishings, imported light fittings and bathroom fixtures. This home would suit those who would like to have the option of having a family member, au pair, or guest living independently within the home, serviced by the second kitchen and third bathroom.
The practical infrastructure is all in place with the 'Rambuild' Sundown Deluxe garage and a 6m x 12m shed positioned at the back of the house. Water is abundant here with 2 dams, a bore and a 90,000 litres of stored rainwater.
KEY FEATURES:
• Falcon Professional Classic oven and 6 burner stove
• A second galley kitchen
• Evaporative cooling
• Warmtech underfloor heating
• Joe Leahy hand moulded Stone fireplace
• Chiminees Chazelle 800 fireplace
• A Lopi Canadian made slow combustion fireplace
• Ceiling fans
• 20Kva Solar System, ground stand mounted
• Fire protection: a fireproof bunker (that doubles as a wine cellar!) and sprinklers fitted on the roof
• 4 bay shed & 3 bay shed
• Tennis court with lights
• Swimming pool with solar heat and copper ionizer
• External stone fireplace
• A pizza oven
• Computerized garden irrigation systems
• 2 dams
• A licensed Bore
• Large covered orchard
• Horse paddock
• A renovated Yurt
Bingely Way is one of Wamboin's most desirable streets, and we believe this is the best home to come onto the market in this area. Positioned privately, 58 Bingley Way is located 15 minutes to Bungendore, where you'll find your Sunday morning Brunch, and an array of local services like doctors, schools, and a supermarket. Queanbeyan is 25 minutes away and Civic is an easy 30 minute drive.
Additionally, there are school buses that run to Queanbeyan, Bungendore, and Canberra everyday allowing access to every school in the area.
For more information please contact Ellie Merriman on 0402 117 877 or at the Ray White Office on 62380700.
DISCLAIMER. We have in preparing this document used our best endeavours to ensure the information contained is true and accurate, but accept no responsibility and disclaim all liability in respect to any errors, omissions, in accuracies or misstatements contained. Prospective purchasers should make their own enquiries to verify the information contained in this document.
Our partners are with you every step of the way.

Email a friend
You must be logged in and have a verified email address to use this feature.
Call Agent
-
Ellie MerrimanRay White Bungendore

































































