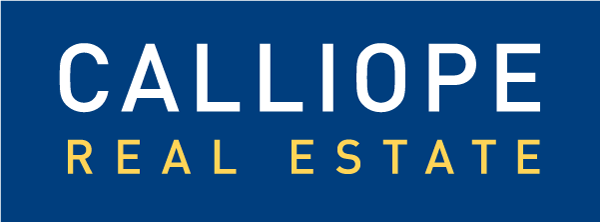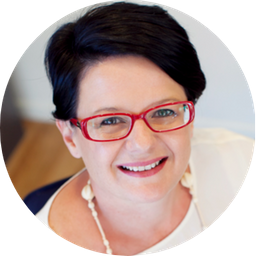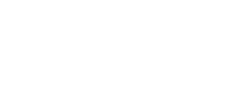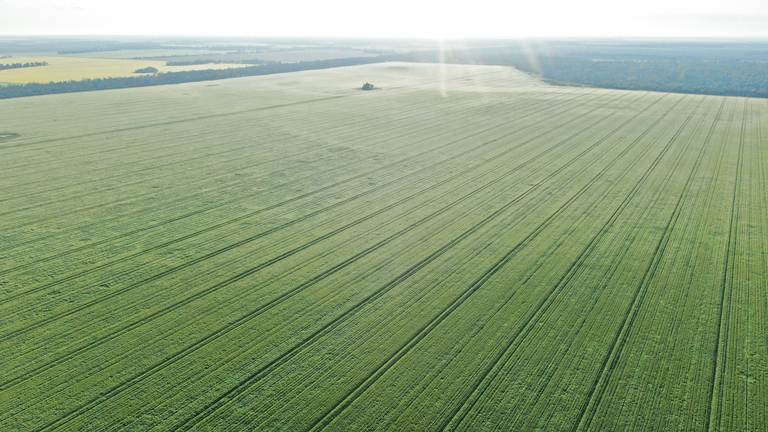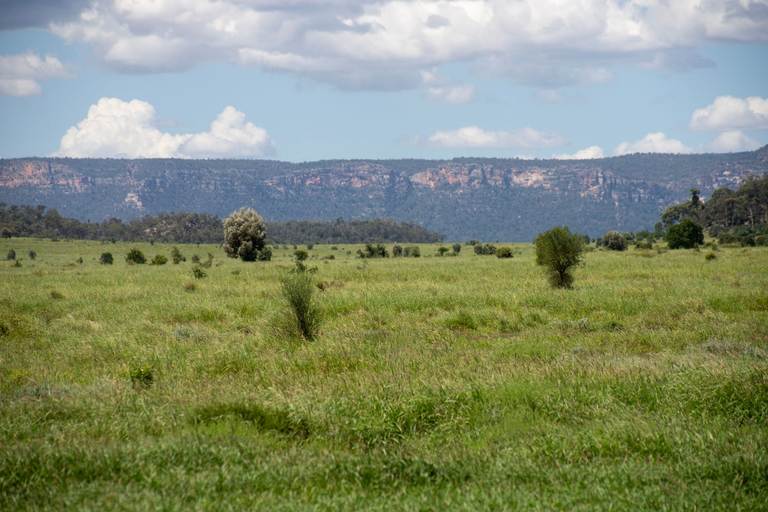
5 Boondoora Drive Calliope QLD 4680
Sold $1,100,000

Effortless Luxury
Located on a beautiful, gently sloping 9,529m2 allotment in the ever-popular Country Club Estate sits this cleverly designed home with sweeping views of the surrounding countryside.
As you approach the cul de sac location the concrete driveway takes you to the primely located house, pool and of course sheds. Every detail has been well planned. The current owner's attention to detail is evident. A true testament to perfection.
As you enter, walking past the tranquillity of the inground pool, the impressive living space opens before you. Complete with soaring 3.8m ceilings, louvers and elegant shutters that are a feature throughout, further accentuating the finer details of the home.
The kitchen is more than an efficient workspace. It is a show piece and the centre for all your entertaining. Featuring stone bench tops complete with waterfall island, top quality appliances, and butler's pantry. This kitchen will be your inspiration.
The media room is separate from the main living quarters and complete with projector for fun movie nights.
Of the 5 bedrooms, 4 bedrooms are elegant, have sizable built-in robes, plush carpets and ceilings fans but it is the master that's exceptional. Breathtaking ensuite with true double shower approx. 1.8x2m in size, separate toilet and dual floating vanity, again with stone and gorgeous, raised sinks. The grand walk-in robe is complete with professional cabinetry including drawers.
The family bathroom follows suit with separate powder and toilet. The laundry is a showpiece of its own. Great storage and bench space for an efficient workroom. Additional walk-in hall storage and 8kw of solar will ease electricity costs. Nothing has been forgotten here.
Expertly planned floor plan with the master suite and office or 5th bedroom located down one end and the remaining 3 bedrooms at the other with your central living and media rooms. Ducted air conditioning throughout, however split systems have also been installed to the media and master suite for added convenience.
As the sun sets you will be drawn to the fantastic front deck with a view over the pool, through to the mountains it's your own private sunset. For extra shelter quality zip screens have been installed. Supervising the children enjoying the fabulous pool has never been easier. Further tiled alfresco is offered at the rear, flowing beautiful to the backyard and the two sheds.
The sheds are tremendous. First is a 6x9m with added rear and side awnings complete with 10amp power and 2 roller doors. The second, wow. 12x9x4.5m to the gutter – 15 amp power, LED lighting, hardstand at the rear and side. 3 electric doors, 2 front and 1 rear allowing through access to the backyard. Finished with 2x 5.500gal rainwater tanks. Additional concrete has been laid to allow easy access for vehicles. Every detail has been thought.
This dream package sits on an established fully fenced block, ready for you to enjoy. If you've been waiting for an exceptional property, I urge you to make the call. You will not be disappointed. Dreams can come true. Call Stacey Marjoram 0438 728 769.
Please note the information contained in this advertisement comes from sources we believe to be accurate, but accuracy is not guaranteed. Interested parties should make and rely on their own independent enquiries and due diligence in relation to the any property advertised by Calliope Real Estate.
Our partners are with you every step of the way.

Email a friend
You must be logged in and have a verified email address to use this feature.
Call Agent
-
Stacey MarjoramCalliope Real Estate
-
Emma DingleCalliope Real Estate









