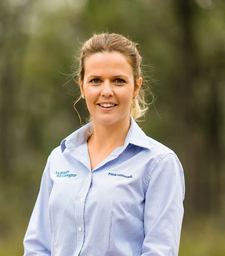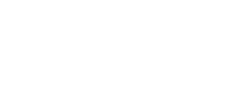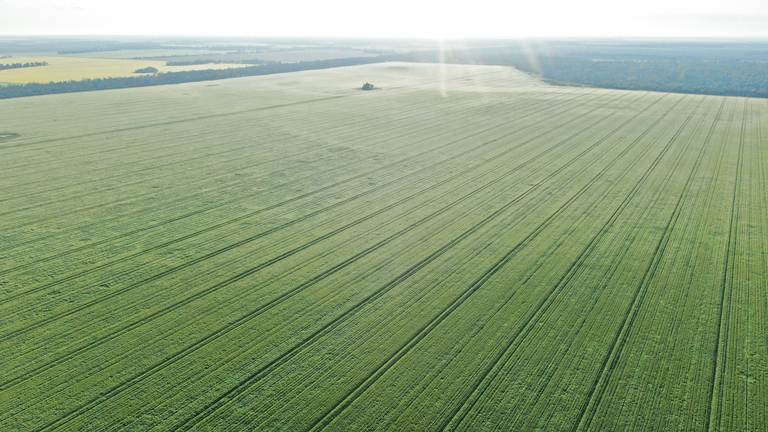
41 Somerset Park Road Junortoun VIC 3551
Sold $1,040,000

Modern Country Charm with Space and Style in Prime Junortoun Location
This well designed home blends character-filled interiors, elegant finishes, and expansive outdoor spaces, set on a generous block short drive way from local schools and Bendigo CBD.
Beautifully Designed and Perfectly Positioned -
Built in 2017 and thoughtfully extended in 2021, this weatherboard and brick family home perfectly blends the elegance of a modern country cottage with stylish finishes and a practical layout. From the white picket fence at the front to the classic style windows and feature oak French doors inside, the home exudes warmth and character. Set in the sought-after suburb of Junortoun, just minutes from Catherine McAuley College and a short 10-minute drive to Strathfieldsaye shops or 15 minutes to Bendigo’s CBD, it’s the ideal sanctuary for those seeking both charm and convenience.
Expansive Outdoor Living and Shed Space -
Set on a generous block, this property is perfect for those who love to spend time outdoors. The Merbau timber deck wraps around the back of the home, creating an ideal space for entertaining or relaxing. The property also features a large 4-bay shed with a concrete floor, perfect for use as a workshop, storage for vehicles, or hobby space. With plenty of flat grassed area for kids to play, a fruit orchard, automated irrigation system, and a charming cubby house, the backyard offers both functionality and a touch of rural charm.
Elegant Interiors and Cozy Features -
Step inside to discover a stunningly crafted home filled with character and modern conveniences. The layout is designed to let in plenty of natural light, creating a bright and airy feel throughout the open plan living area, while the cozy lounge, complete with carpet, offers a private retreat for quiet evenings. The heart of the home is the inviting kitchen, which boasts high-end features such as Caesarstone benchtops, a classic butcher’s sink, and a 900mm freestanding oven and cooktop. Open timber shelving adds a rustic feel, while the large adjoining walk-in pantry connects seamlessly to the laundry. This home ensures year-round comfort with a reverse cycle split system in the main living area, ceiling fans in all bedrooms, and a ducted woodfire place that efficiently heats the entire house.
Disclaimer: All property measurements and information has been provided as honestly and accurately as possible by McKean McGregor Real Estate Pty Ltd. Some information is relied upon from third parties. Title information and further property details can be obtained from the Vendor Statement. We advise you to carry out your own due diligence to confirm the accuracy of the information provided in this advertisement and obtain professional advice if necessary. McKean McGregor Real Estate Pty Ltd do not accept responsibility or liability for any inaccuracies.
Property Features
- Air Conditioning
- Built In Wardrobes
- Deck
- Dishwasher
- Ducted Heating
- Floorboards
- Open Fireplace
- Remote Controlled Garage Door
- Reverse Cycle Air Conditioning
- Rumpus Room
- Secure Parking
- Shed
Our partners are with you every step of the way.

Email a friend
You must be logged in and have a verified email address to use this feature.
Call Agent
-
Amy SimMcKean McGregor















































