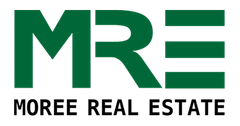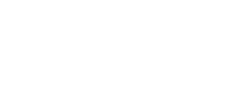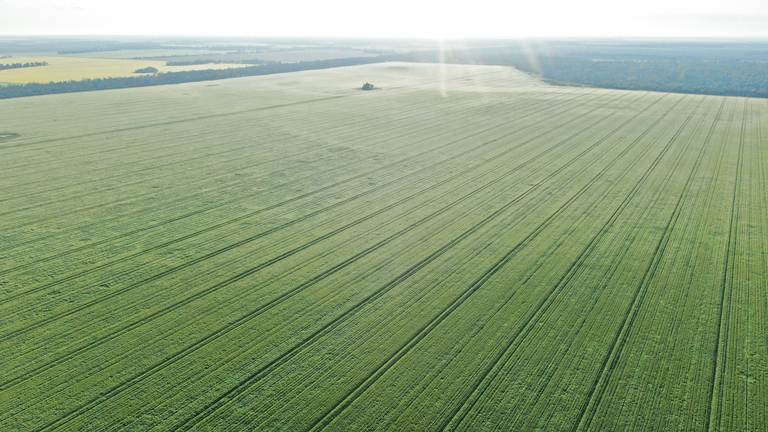
39 Lilly Pilly Lane Tapitallee NSW 2540
Sold
OPEN HOUSE CANCELLED SATURDAY 25TH NOVEMBER 2023
5 Bedrooms on 5 Acres!
Nestled amidst the serene beauty of a rural bush setting, this exquisitely designed five-bedroom home offers a haven of tranquillity, harmoniously blending with its natural surroundings. Tucked away at the end of a private driveway, 39 Lilly Pilly Lane in Tapitallee occupies an elevated, north-facing position, ensuring privacy and natural outlook.
The residence boasts five generously proportioned bedrooms, each adorned with triple built-in robes. The master retreat features a walk-in robe and an ensuite bathroom, providing a luxurious sanctuary. For the convenience of larger families, the main bathroom offers a separate bath and shower room, along with a separate toilet and vanity.
Indulge in ample space for relaxation and entertainment, with two living areas and a rumpus/games room complete with a bar. The enclosed outdoor entertaining area beckons year-round family enjoyment, providing a perfect setting for gatherings.
At the heart of the home, a well-appointed kitchen overlooks a sun-drenched dining space. Enhanced by Caesarstone benchtops, an electric cooktop, oven, dishwasher, double sink, walk-in pantry, and breakfast bar, the kitchen invites culinary creativity and shared moments.
The property boasts several additional features:
- A slow combustion fireplace in the main living area, creating a cosy ambiance
- 9-foot ceilings, ornate cornices, and large windows that illuminate the space with natural light
- Ducted air-conditioning for climate control and comfort (extra split system in main bed)
- A double garage attached to the main house with powder room/third toilet, accompanied by a double detached garage with workshop space
- Three fenced paddocks, a wildlife corridor, a large chicken coop, dam, enhancing the natural appeal
- Established gardens enveloping the home, complemented by fruit trees and a vegetable garden
- A Colorbond shed/storage area situated below the dam, offering ample space for versatile use or further vehicle storage
- An Envirocycle Septic system and a 56,000-litre water tank,
- A spacious internal laundry with direct access to the yard, ensuring convenience
- A coat room/storage area positioned between the garage internal access and the kitchen, optimising functionality.
For more information or to schedule a viewing, please contact Jared Cochrane at 0404 210 824 or email jared.cochrane@nowra.com.au.
Property Features
- Air Conditioning
- Open Fireplace
- Built In Wardrobes
- Balcony
Our partners are with you every step of the way.

Email a friend
You must be logged in and have a verified email address to use this feature.
Call Agent
-
Jared CochraneRaine & Horne Nowra
















































