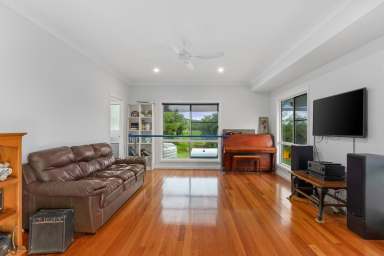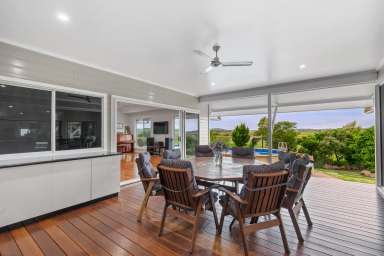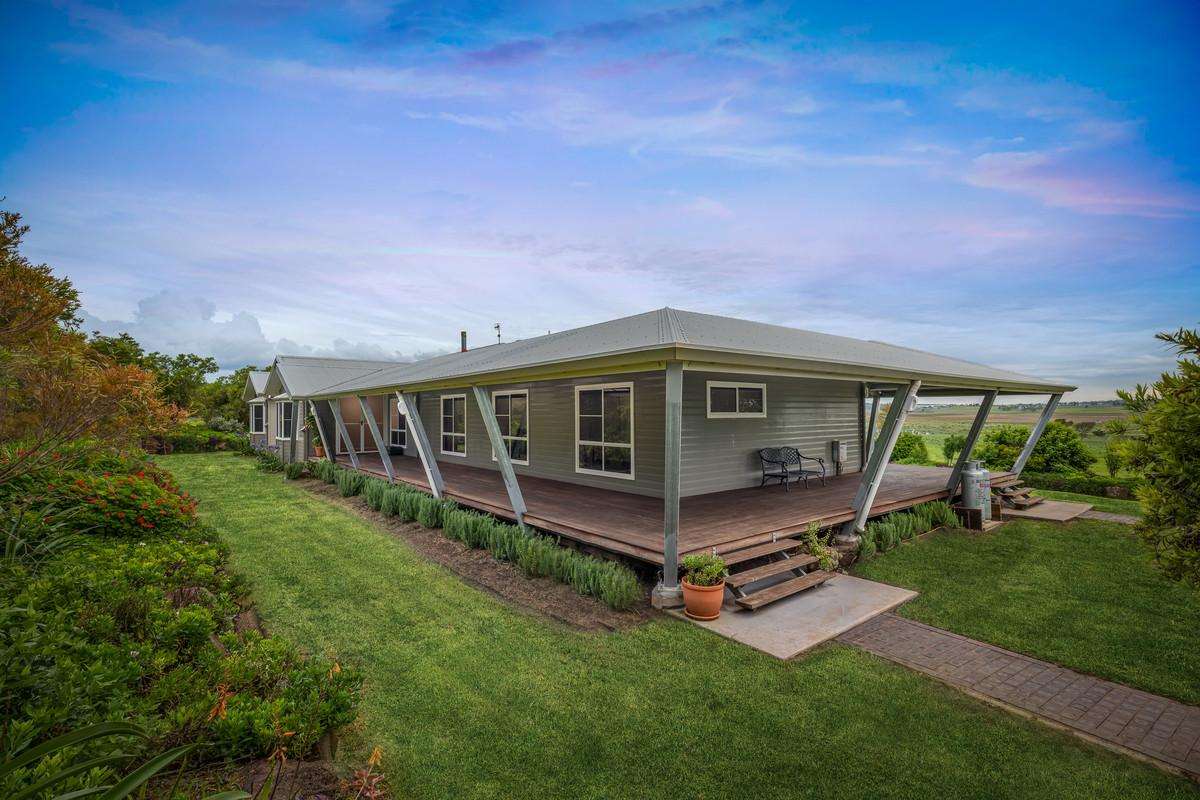323 Gowrie Tilgonda Road Gowrie Junction QLD 4352
Get Your Rural Property and Equipment Finance Quote
Find the best lender and package to suit your needs.
ENQUIRE NOW
Get Your Rural Property and Equipment Finance Quote
Find the best lender and package to suit your needs.
‘Tilgonda’ - 323 Gowrie Tilgonda Road, Gowrie Junction
Webster Cavanagh Property Agents are proud to present 'Tilgonda' to the market. This exceptional 94.49 acre* property is situated 13.2km from Wilsonton Shopping Centre, 16.1 km from the Toowoomba City Centre and 7km to the Toowoomba second range crossing, making it a comfortable 1.5 hr drive to Brisbane CBD and airport.
This lovely property with spectacular views is well suited to cattle, horses, horticulture or agritourism. Equipped with a 16 megalitre irrigation bore licence and as of right stock and domestic unlimited water supply from Gowrie Creek. School bus to the front gate of 'Tilgonda', with access to an exceptional choice of junior and senior schools.
HOMESTEAD:
The 496m3* recently renovated 'Tilgonda' homestead has been thoughtfully designed to ensure year round enjoyment, built by Bender Building Group it is a blend of contemporary and traditional architectural styles to create a magnificent homestead ideal for a family and sits perfectly in its environment.
The homestead features:
• 5 Bedrooms – All with ceilings fans and quality floor coverings.
• Spacious master with walk in robe & large ensuite. The ensuite features a separate toilet, solid Western Australian Karri Gum vanity, massive double shower with rain head shower roses, plus detachable handheld shower.
• All other rooms are large, two with walk in robes.
• Large modern well thought out kitchen, designed by Weston Kitchens and Bathrooms, includes a large walk in pantry with extensive shelving and storage. Quality appliances including the 90cm Ilve gas stove and Whispair exhaust system, modern style cupboards, stone bench tops with island bench compliment the style and usability of this exceptional kitchen.
• Open plan Dining, wood fire, polished timber floors and 6 metre glass doors opening to southern deck.
• Formal Lounge with quality floor covering, ceiling fan, bay window to the North maximising winter sun and window to the Northern deck capturing cool easterly breezes in summer.
• Carpeted Office (could be used as a sixth bedroom or nursery) and a separate kids study/homework room with timber floor.
• The second modern bathroom with bath and separate shower is located near the children's rooms and adjacent to the toilet and laundry.
• Large rumpus room with toilet and vanity, polished timber floors, large glass doors opening onto Southern deck and Easterly aspect windows. The walls of this room have been lined with thermal acoustic insulation, keeping any noise to a minimum.
• A breezeway extends between the Northern and Southern decks with glass French door opening between the two, capturing afternoon breezes.
• The Northern deck is accessed by the breezeway and master bedroom. It is built to make the most of winter sun.
• The Southern deck is accessed by a 6.2 metre glass sliding door to the living & kitchen and provides access to the rumpus room.
• Large 2.7m wide veranda with views surrounding three sides of the home
• 12 x 5 metre above ground saltwater swimming pool.
• Well established, landscaped country gardens.
• Ceiling contains Kingspan Insulbreak under the colourbond roof and quality insulation throughout external walls. Internal wall thermal acoustic insulation is included into the bedroom and rumpus walls.
WATER INFRASTRUCTURE:
• 16 meg irrigation bore water licence.
• Equipped bore with submersible pump currently set to 7 litres per second (6657 gph) the pump and column being replace in 2018.
• There is an additional unequipped bore that was tested at approximately 2500gph
• Unlimited as of right stock and domestic water supply from Gowrie Creek, piped to Northern Boundary and gravity fed to troughs and various outlet points and house yard.
MISCELLANEOUS:
• Steel cattle yards with undercover crush and race
• 14m x 9m* Hay Shed
• 12m x 16m* garage and machinery shed with 3 phase power and industrial strength concrete flooring.
• 5 generous stables and day yards
• 18m round yard
• other miscellaneous sheds/shelters
• 3 cultivation paddocks leading into a laneway.
• Additional horse paddocks with improved pastures and grazing paddocks adjacent the creek and rear boundary. Quality basalt soils, whole property able to be cultivated, gentle slope to Gowrie Creek.
To inspect this magnificent one of a type property, contact selling agents Michael Tomlinson or John Massey.
Our partners are with you every step of the way.
-
 Clearing SalesAustralia's best clearing sales on agtrader.com.au
Clearing SalesAustralia's best clearing sales on agtrader.com.au -
Farmers FinanceAustralia's Largest Agribusiness Brokerage
-
 TanksAustralian Made Steel Water Tanks For Your Farm
TanksAustralian Made Steel Water Tanks For Your Farm -
ShedsFair Dinkum Builds Sheds, Garages, Barns and More
Email a friend
You must be logged in and have a verified email address to use this feature.
Call Agent
-
Michael TomlinsonWebster Cavanagh Rural
Call Agent
-
John MasseyWebster Cavanagh Rural






















