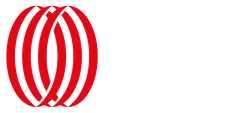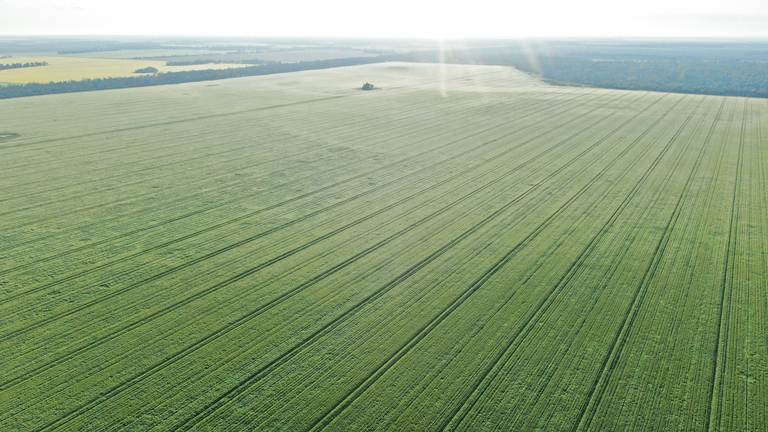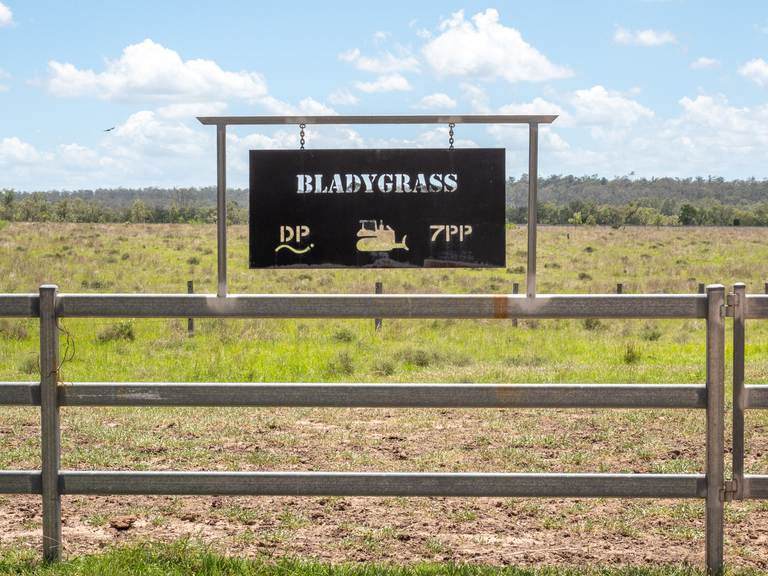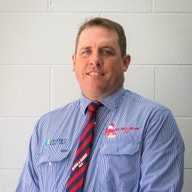
309 Ramsay Road Stratham WA 6237
Sold $1,250,000

Stunning Stratham Manor Style Home on Acreage
This stunning Donnybrook Stone home on 5 acres with a variety of wood, the recycled Jarrah timbers being from the Fremantle Wool Store, must have been a labour of love with meticulous attention to detail.
A feeling of peace as you drive down the bitumen driveway, with stately Tuarts and mature evergreens, into this lush hideaway and the manor style two storey home.
The wide entrance invites you into the grand and well proportioned gable roof family, kitchen and lounge overlooked by a mezzanine upper floor that is the private master suite with a study and a lounge.
You can imagine the family gathering in this space on winter nights around the open fire or pot belly stove and in the warmer weather opening the French doors to enjoy the pool with its Cabana and BBQ areas.
Three good sized secondary bedrooms with two opening onto the North facing sun room that is a perfect winter sun trap.
A wonderful family retreat that offers privacy and nature and you will always feel privileged coming home.
Every room looks onto greenery and the verandas with the wisteria and swing calling you to come and sit down with a good book!
Massive shed plus a studio which possibly could be converted into a cottage and all this close to the beach and the city centre.
There are two approximate half acre fully fenced lots at the front of the block which could be used for a couple of horses with Shire approval.
This home must be viewed to be appreciated - very special!
Viewing by appointment, please call Linda Rose 0417 933 263
Ground Floor 238m2
3 Bedrooms
Family Bathroom
Open Plan Kitchen, Lounge and Dining
Sunroom
Covered Porch
Laundry
Upper Floor 150m2 + Balcony
Master Bedroom with En Suite
Dressing Room
Covered Balcony
Retreat with Lounge, Work Station and
Dormer Window
Features
Air Conditioned
2 x 200,000 litre (approx) Rainwater Tanks
Ceiling Fans
Dedicated Studio 4.3m x 8.5m
Solid Donnybrook Stone
Powered
Fitted with Tasmanian Oak
Shed Solid Donnybrook Stone 12m x 9m
Powered
Mezzanine Floor
Inspection Pit
Grounds
Land Size 2Ha (5 Acres)
Below Ground Pool with BBQ
Cabana, Labyrinth Path
Raised Vegetable Beds, Mature Fruit Trees
Auto Reticulated with Filtered Bore
Over 200m Bitumen Driveway, turning Circle and Hard Stand
Annual Rates:
Shire $1868.41*
*Approximate only
Property Features
- In Ground Pool
Our partners are with you every step of the way.

Email a friend
You must be logged in and have a verified email address to use this feature.
Call Agent
-
Linda RoseElders Real Estate South West






























































