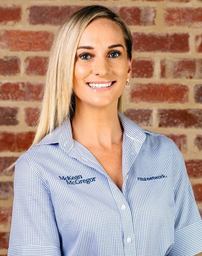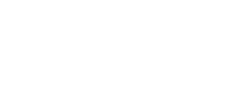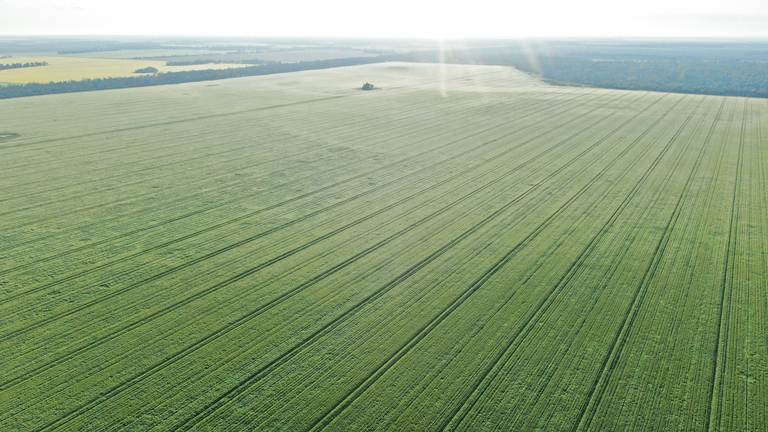
28 Squatters Court Eppalock VIC 3551
Sold $1,155,000

Lifestyle Ranch! The Ultimate Entertainer
- Lifestyle property; in a new development just off Godfreys Road Eppalock; 20 minutes from the Bendigo CBD and 10 minutes from Strathfieldsaye amenities
- 3 bay shedding; power and concrete floor, ideal for all your storage needs, home workshop and studio
- High-end finishes throughout including stone benchtops, floor to ceiling tiling and stainless steel appliances
- Excellent built in storage
Disclaimer: All property measurements and information has been provided as honestly and accurately as possible by McKean McGregor Real Estate Pty Ltd. Some information is relied upon from third parties. Title information and further property details can be obtained from the Vendor Statement. We advise you to carry out your own due diligence to confirm the accuracy of the information provided in this advertisement and obtain professional advice if necessary. McKean McGregor Real Estate Pty Ltd do not accept responsibility or liability for any inaccuracies.
Situated in picturesque Eppalock, just 20 minutes from Bendigo, this lifestyle property offers luxury living with a bushland perspective. Found in a new development, Squatters Court and just over 12 months old, the home enjoys high specifications throughout and space for the whole family to grow and enjoy. Surrounded by native bushland and fully fenced paddocks, this property is just a short drive to local amenities of Strathfieldsaye including schools, childcare and supermarkets and Lake Eppalock just down the road.
A striking mixed material exterior welcomes you to the property while a double garage complements the addition of 3-bay shedding with power and concrete floor. Quality finishes and scale are noticed upon first entry with wood-look flooring laid in herringbone pattern and grand scale entryway through double front door.
The family friendly floor-plan enjoys a beautiful open plan kitchen, dining and living room, enjoying sweeping views of surrounding land and rolling hills. From every angle, be captivated by sunrise and sunsets through many windows creating a great sense of space. An abundance of outdoor entertaining space will ensure year-round use and fully fenced in-ground swimming pool will be an oasis on those hot summer days. Showcasing raked ceilings, the state of the art kitchen boasts stone benchtops, high-end appliances with a thoughtfully concealed butlers pantry brimming with storage.
Multiple living zones throughout are ideal for family living and provide flexibility for those at all stages of life. A cosy carpeted formal lounge is found at the front of the home in addition to a further living off the bedroom hallway, ideal for setting up as a playroom or media room, presenting much versatility.
Oversized custom barn door offers the option of privacy, closing off and
concealing all four generous bedrooms in a separate hallway. Three bedrooms all include built-in robes and large windows with views of land beyond. The master suite is a retreat of generous proportions, with his and hers walk-in robe and ensuite bathroom. A modern 3-piece bathroom features floor to ceiling tiling, separate toilet and powder room in addition to a study space, service this wing of the home.
Over the 20 acre property is scope to add your own touches and personality with all the hard-work done, just step in and imagine the potential of adding livestock or farmland on your very own piece of rural paradise.
*Turn left in Squatters Court at 120 Godfreys Road Eppalock, first house on the right*
Additional Features:
- Ducted refrigerated heating and cooling
- Ceiling fans throughout
- 110,000L water tank
- Solar panels with battery back-up
- 3-bay shedding with concrete floor and power
- In-ground heated pool with exposed aggregate surround
- Natural water catchment dam
- Stone benchtops
- Quality stainless steel kitchen appliances; 900mm oven, 5 burner gas cooktop and dishwasher
- Built in storage throughout
- Floor to ceiling tiling in bathrooms
Disclaimer: All property measurements and information has been provided as honestly and accurately as possible by McKean McGregor Real Estate Pty Ltd. Some information is relied upon from third parties. Title information and further property details can be obtained from the Vendor Statement. We advise you to carry out your own due diligence to confirm the accuracy of the information provided in this advertisement and obtain professional advice if necessary. McKean McGregor Real Estate Pty Ltd do not accept responsibility or liability for any inaccuracies.
Our partners are with you every step of the way.

Email a friend
You must be logged in and have a verified email address to use this feature.
Call Agent
-
Bec AllenMcKean McGregor


















































