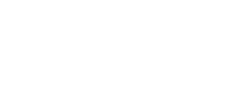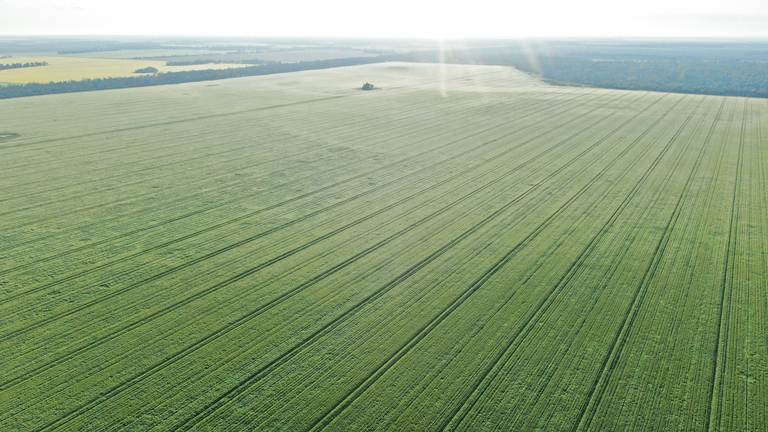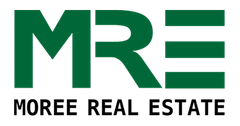
258 Clemens Lane Myrtleford VIC 3737
Sold $1,275,000

Sure to Impress
Situated on 7 acres of land with sensational elevated views across the Ovens River is this Alpine style, 4 bedroom double story home. This property is absolutely full of features and includes Master bedroom with ensuite and spa bath, a separate bathroom coming off the 2nd and 3rd bedrooms on the lower level. Up stairs provides excellent views from the study nook, and you will find the 4th bedroom with another room which could easily be a 5th bedroom with ensuite, storage or 3rd living room. The main living has a cosy wood heater and stone feature surround, which opens up to the deck overlooking the established trees and gardens. There is an inground pool and spa with an adjoining fully equipped pool house perfect for those warmer months and above the house will find a huge industrial shed of 24m x 14m which will keep any handyman/tradesperson happy. The balance of acreage is made up of bush land, providing a lifetime of firewood and plenty of room for the kids to explore.
Other main features include:
• Five (5) separate split system Air Conditioners as well as an evaporate air conditioner + zoned floor heating.
• Solid fuel range to kitchen complete with hot water heating for winter use , as well as electric oven & hot plates. Separate heat
exchanger hot water system for summer use.
• Five (5) kwh solar panels
• Two large outdoor deck entertainment areas with exceptional views.
• Large 3 car carport with separate 2 car garage with workshop area complete with WC + dog shelter with a large snake proof dog
yard together with a large walk-in fire bunker complete with toilet and air lock.
• Large hot house potting shed.
• Sizeable industrial shed - 24m X 14m X 4.4m fully lined with 3 industrial style roller doors and strengthened floor for forklifts +
3 phase power, evaporative air conditioner, WC and office with separate split system air conditioner, storage room and mezzanine
floor above.
• 200,000 litre rainwater tank for household & pool use + a bore with 3 phase pump for garden & firefighting use, supplying a separate
35000 litre concrete tank gravity fed to the garden. Established orchid with a variety of productive fruit trees, while the garden area to the front of the house is landscaped with fire resistant deciduous trees and a large, terraced vegetable garden off to the side of the house.
If lifestyle living is what you seek, close to town then this property demands your attention.
Our partners are with you every step of the way.

Email a friend
You must be logged in and have a verified email address to use this feature.
Call Agent
-
Greg DoodewaardMyrtleford Real Estate & Livestock
-
Ben McIntyreMyrtleford Real Estate & Livestock


















































