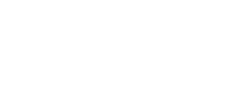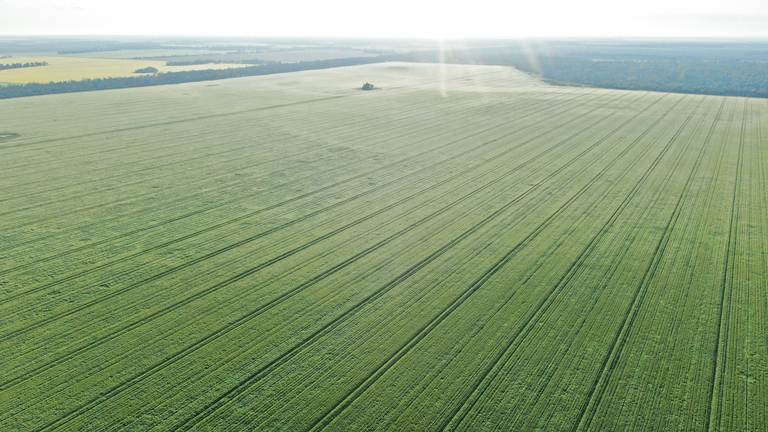
25 White Gum Place North Maleny QLD 4552
Sold $2,450,000

SOLD BY REMAX HINTERLAND
Step into an exceptional residence in this well regarded North Maleny location, where luxury and functionality blend seamlessly in every aspect of the design. This meticulously crafted home built by award winning Sunshine Coast Craftsman Builder J T Homes, offers four spacious bedrooms, two of which feature private ensuites, with an additional third bathroom for added convenience.
The dedicated media room provides the perfect setting for movie nights or spending quiet time with family and friends, whilst a dedicated, purpose built office offers the perfect balance of luxury living and professional convenience, designed for productivity and comfort, with ample natural light and built-in storage.
The beautifully designed gourmet kitchen has been crafted for both style and function. Featuring a sleek layout with an abundance of storage, the kitchen is equipped with numerous soft-close drawers, making organisation a breeze and ensuring everything is within easy reach. The expansive stone countertops provide plenty of workspace, while high-end appliances cater to all your culinary needs.
A floor-to-ceiling, climate-controlled wine cellar adds a touch of elegance for wine enthusiasts as you transition from the dining room to the living area, where a stunning fireplace, set into a stone feature wall, serves as the centerpiece, creating a cosy and inviting atmosphere. Year-round comfort is ensured with ducted air conditioning and powerful Big-Ass fans.
The north-facing alfresco dining area opens out from the kitchen and dining area, where drinks and dining can flow seamlessly from one area to another. Overlooking the professionally landscaped gardens surrounding the home and the serene parkland within the estate, the outdoor entertaining, complete with a built-in BBQ as part of the outdoor kitchen, offer a picturesque setting for year round enjoyment. Whether you're enjoying a quiet morning coffee or hosting guests, this alfresco is designed to be both a practical and picturesque hub of the home.
The large windows throughout the home flood the space with natural light and invite the beauty of the outdoors in, creating a seamless connection between indoor living and the lush greenery outside.
Practical storage needs have not been missed at this property either, which boasts a connected double car garage and a large shed/workshop, providing ample space for extra vehicles, caravan and hobby space.
With stunning views over mature trees and a peaceful and secure atmosphere, this home offers a relaxing retreat amidst other high-quality homes in an exclusive estate. Don't miss the opportunity to live in this stunning property, where luxury, comfort, and natural beauty converge. Contact the team at RE/MAX Hinterland to arrange a private inspection.
Disclaimer:
* This property may or may not be marketed with a price and therefore a price guide cannot always be provided. The website may have filtered the property into a price bracket for functionality purposes.
** Every precaution has been taken to establish the accuracy of the material on this listing and all information provided has been gathered from sources we deem to be reliable. We cannot however guarantee its accuracy and interested parties should make and rely on their own enquiries.
Property Features
- Alarm System
- Built In Wardrobes
- Deck
- Dishwasher
- Ducted Cooling
- Ducted Heating
- Open Fireplace
- Outdoor Entertaining Area
- Shed
Our partners are with you every step of the way.

Email a friend
You must be logged in and have a verified email address to use this feature.
Call Agent
-
Melissa ChaddockRE/MAX Hinterland Real Estate Maleny
-
Mark Clayton and Michael ReckRE/MAX Hinterland Real Estate Maleny



























































