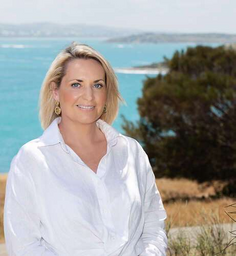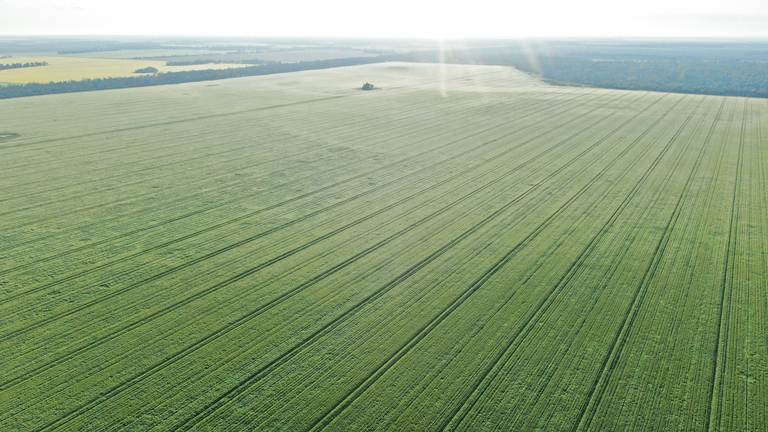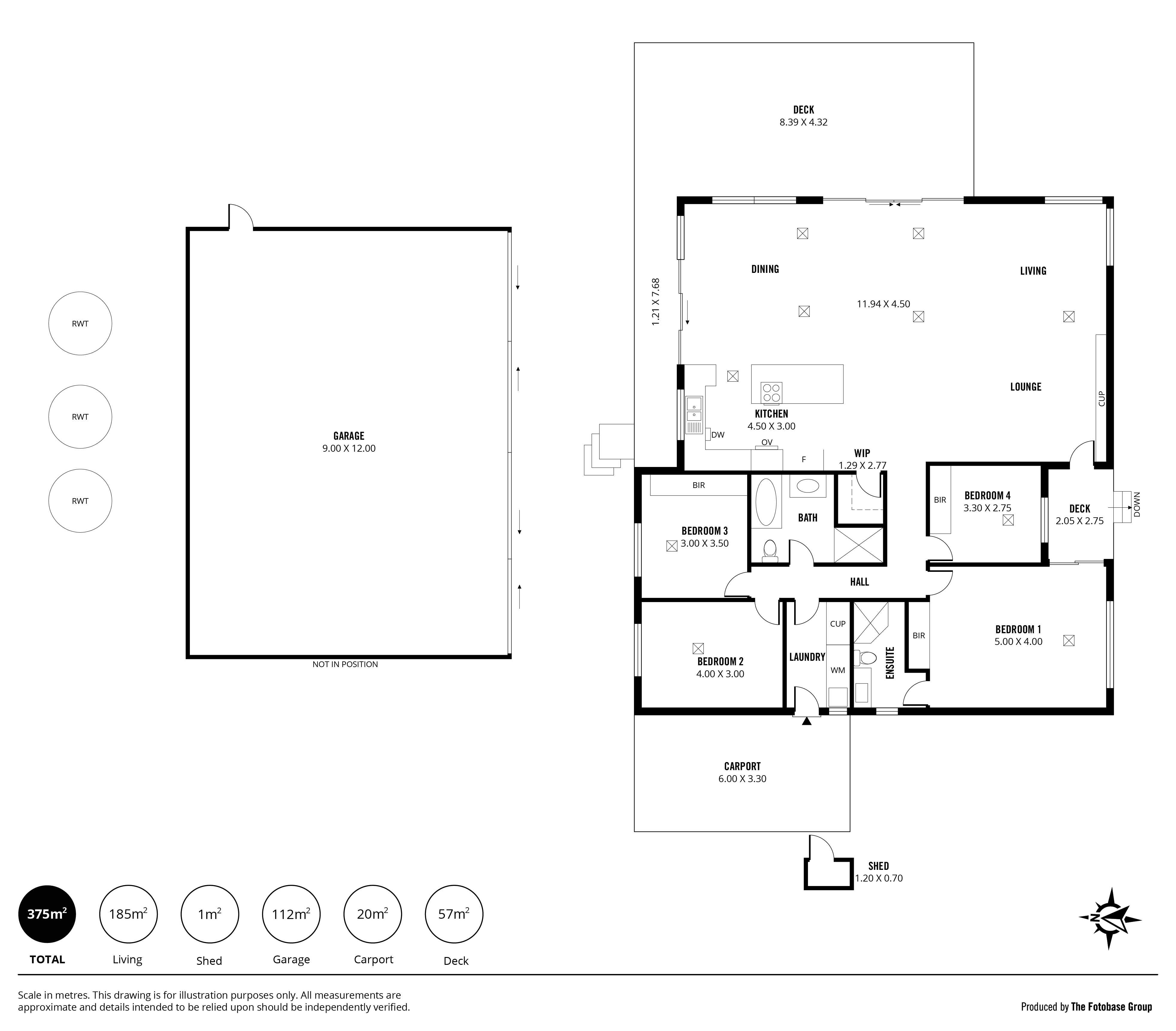
25 Stockridge Rd Lower Inman Valley SA 5211
Sold $1,135,000

Where Rolling Hills meet the Ocean Views
This beautifully maintained home is quietly perched on a sloping hillside with uninterrupted views of Granite Island, the Coorong and the Back Valley area.
From the moment you step inside you’re drawn toward the heart of the home, a warm open plan kitchen, living and dining area of over 80 sqm. The bespoke kitchen with its handcrafted timber island bench is set up for entertaining.
The ever changing panoramic views can be appreciated from the double glazed windows, allowing you to feel connected with the surrounding natural environment.
Flowing seamlessly outdoors is an expansive hardwood semi wraparound deck. The ultimate place for watching the sunrise and the wedge tailed eagles soaring overhead, and the late afternoon sunsets.
KEY FEATURES
- A highly desirable secluded property set on 14,562 sqm (approx 3.6 acres) of rolling countryside
- A 2006 built family home, the kitchen and living areas extended and updated in 2017
- Elevated northern and south eastern facing aspect
- The large main bedroom has its own private deck and ensuite
- Bedrooms 2 and 3 have double glazed windows with impressive northern hill views. 3 of the 4 bedrooms include built in robes
- Neutral colour palette and downlights
- All electric home with near new ducted reverse cycle air conditioning for year round comfort
- A 1.9kw solar system for energy efficiency
- 3 x 22,500L rainwater tanks servicing the home with a high pressure pump and Puretec filtration system
- There is paved parking for two vehicles including a single carport attached to the home
- Conveniently located visitor parking is close by
- A separate driveway leads to a huge 12m x 9m x 3.6m high clearance garage. This is perfect for storing your caravan, boat, surf craft and classic cars. It is the ideal workshop space. There is parking in front of the garage for numerous vehicles.
25 Stockridge Road is a thoughtfully designed welcoming home surrounded by natural beauty. It is well suited to a couple or family seeking a tranquil country lifestyle. It is a home that allows you to explore the beaches and the many attractions of the Fleurieu Peninsula.
SPECIFICATIONS
CT - 5867 | 195
Land Size - 1.456 ha
Council - Victor Harbor
Council Rates - $3,412.45
ESL - $290.90
Year Built - 2006
All information provided has been obtained from sources we believe to be accurate, however, we cannot guarantee the information is accurate and we accept no liability for any errors or omissions (including but not limited to a property's land size, floor plans and size, building age and condition). Interested parties should make their own enquiries and obtain their own legal and financial advice.
Property Code: 379
Our partners are with you every step of the way.

Email a friend
You must be logged in and have a verified email address to use this feature.
Call Agent
-
Adele NewtonNewton & Co Real Estate
-
Kate AspelingNewton & Co Real Estate





























































