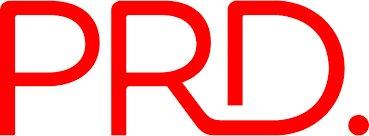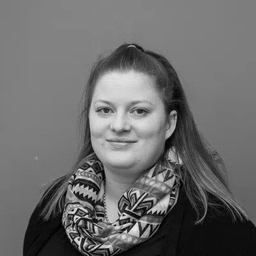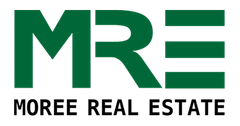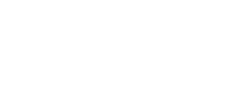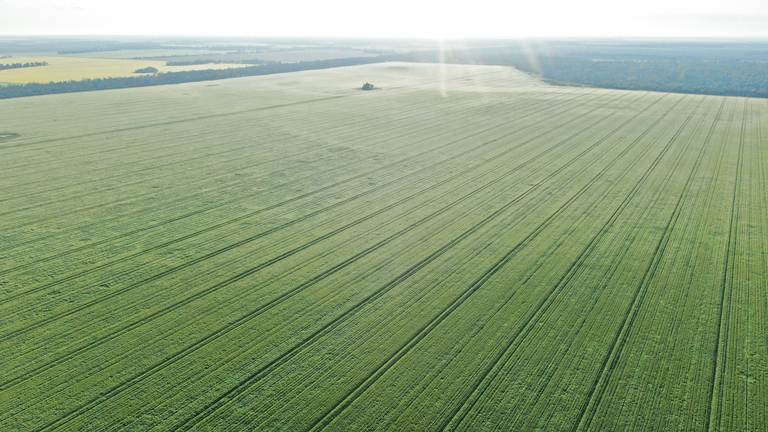
25 Carnival Close Windella NSW 2320
Sold
SUPREME FAMILY LIVING
Explore the pinnacle of elegance and family-oriented living in this spectacular and highly sought after estate, surrounded by high-quality homes.
Located on an expansive 4059 sqm block, this architect-designed home offers a genuine haven for those desiring a semi-rural lifestyle without sacrificing contemporary sophistication and local amenities.
You're only a stone's throw away from Rutherford's shopping amenities and just a short 12-minute drive to the lively CBD of Maitland and 15 mins from Hunter Valley Wine Country.
Every aspect of this home boasts exceptional craftsmanship, from the spacious living areas to the sleek kitchen and the sprawling backyard fit with undercover alfresco and an extensive shed.
Established and well-maintained gardens welcome you to the sleek main entrance and provide an extra layer of privacy around the border of this magnificent home.
Upon entering the home, you will notice stunning high ceilings, downlights, ceiling fans throughout, a wood fireplace as well as ducted air conditioning for year-round comfort.
A master suite is located to the right of the home and is an ideal retreat after a long day, with an abundance of natural light flowing through large windows, walk-in robe, and a private ensuite featuring separate double basins, a stunning spa/bath, and high-quality fixtures and fittings throughout.
Three generously sized bedrooms are strategically positioned at the opposite end of the home, each equipped with built-in robes, ceiling fans, and plush carpet.
Every detail of this home exudes luxury, with multiple spacious living areas, including a home theatre and a study large enough to turn into the 5th bedroom.
The well-appointed kitchen is sleek in design and boasts a variety of envious features, including stainless steel appliances, a breakfast bar, and plenty of storage space.
An open-plan kitchen/dining area is perfect for entertaining, offering a seamless connection to the covered alfresco area through sleek glass sliding doors.
Step outside to the alfresco area, where breathtaking sunset views await. The expansive backyard ensures a secure space for kids and pets, leaving ample room to bring your dream entertainment vision to life—be it a pool, barbecue area, or more.
No concerns about storage; a massive 10m x 10m three-car shed awaits, equipped with an extra shower, laundry, and toilet. It also offers sufficient space and height for parking a caravan, boat, or other recreational toys.
Additional features include a garden shed, chicken coop and pool table, natural gas, sewer & NBN are all available
***Estimated Council Rates $3300 per annum
Call Cathy and her team today for more information or to book an inspection.
Whilst all care has been taken preparing this advertisement and the information contained herein has been obtained from sources, we believe to be reliable, PRDnationwide Hunter Valley does not warrant, represent or guarantee the accuracy, adequacy, or completeness of the information.
PRDnationwide Hunter Valley accepts no liability for any loss or damage (whether caused by negligence or not) resulting from reliance on this information, and potential purchasers should make their own investigations before purchasing.
Property Features
- Air Conditioning
- Broadband
- Ducted Cooling
- Secure Parking
- Dishwasher
- Built In Wardrobes
- Deck
- Rumpus Room
- Open Fireplace
- Remote Controlled Garage Door
- Outdoor Entertaining Area
- Workshop
- Shed
- Fully Fenced
- Ducted Heating
Our partners are with you every step of the way.

Email a friend
You must be logged in and have a verified email address to use this feature.
Call Agent
-
Caitlyn HudsonPRD Hunter Valley
-
Luke AndersonPRD Hunter Valley










