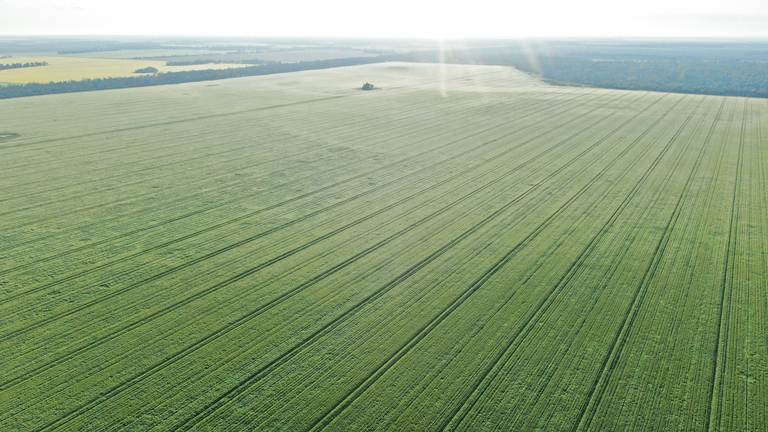
2/88 Marchant Road Strathalbyn SA 5255
Sold
Eastern Suburbs Quality & Design in a Rural Community
Welcome Home!
Best of Both Worlds - Eastern Suburbs Quality & Design in a Rural Community
A retirement sanctuary built from humble beginnings over 1 hectare of bare land, is a testament to the planning and creation of this magnificent garden to enhance the home's surroundings and capture the pleasures nature brings.
Starting from a blank canvas and designed to take into consideration the local climate with a focus on low maintenance retirement phases of life. The brief was to create a sustainable home for the next 100 years, with the assistance of Nielson Architects Stirling.
Its fair to say, the current owners have achieved this and more, creating a sense of open space with a balance of privacy to enjoy with family and friends.
A wide variety of plants compliment the properties aesthetics in all seasons. Including a "practical side of living growing home grown" fruit and vegetables.
The home itself is aligned with the seasons to take maximum benefit of welcoming the winter sun and reducing the effects of the sun over the summer months.
Past the grand entrance, is a tree lined driveway curving around the home to an excellent shed built away from the road, and ample rainwater and SA Water storage.
The home has been well designed and built to a high standard using quality materials and tradesman with an eye for detail and longevity. Solid sandstone on all external walls and double glazed windows just two items one would expect from a high end home. Positioned and framed by gardens, lawns and entertainment area to give the perception you are always looking at the front façade.
Layout of the home provides two living areas for both residents and guests in the west wing.
An excellent home to entertain or place of peace and relaxation enhanced by the ambience of the natural stone exterior and established gardens.
Quality from start to finish.
Inspections via appointment with the agent.
To learn more or to secure this property, contract Warrick Thorpe on 0447 155 221 or email warrick.thorpe@nutrien.com.au today
Our partners are with you every step of the way.

Email a friend
You must be logged in and have a verified email address to use this feature.
Call Agent
-
Warrick ThorpeNutrien Harcourts Strathalbyn

































































