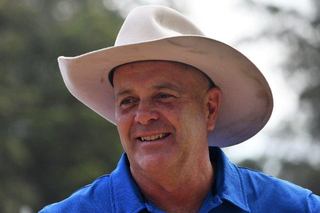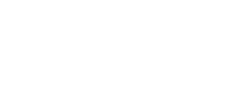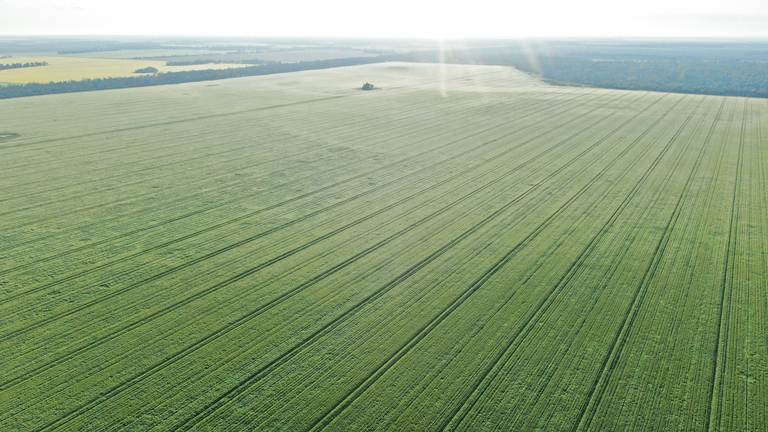
18 Cosgrove Road Samford Valley QLD 4520
Sold
A Tier Above The Rest
Positioned perfectly to capture the picturesque views and cooling breezes, this immaculately renovated family home offers everything you could want for the idyllic country lifestyle. Located just minutes from Samford Village, the thing that sets this property apart from the rest is the current DA approval to subdivide into two lots and cut a 8,868m2 block off.
Stepping inside this home there is an immediate sense of light and warmth with an abundance of stylish and quality finishes. Offering high rake ceilings, the Caesar stone kitchen features stainless steel appliances and offers an open plan kitchen, living and dining which flows seamlessly to the outdoor entertaining. The home is smartly appointed throughout and provides ample space for families and entertainers with multiple living areas.
Once outside, you will experience the essence of a laid-back country lifestyle, but with a luxury twist with stunning poolside entertainment space. The renovated pool area is elevated by the huge poolside decking and spacious level grounds with plenty of space for a BBQ area and contains an area already set up perfectly for a fire pit. The property also features a massive 14m x6m Shed with a built in office, fully lined and tiled, perfect to work from home.
The property is currently fenced into two separate paddocks, with the bottom paddock ideal for horses and boasts a huge level area that backs onto the creek. It is also currently fenced into the current DA, easily showing you where the 8,868m2 block can be subdivided.
Property Features;-
. Caesar stone kitchen with stainless steel appliances
. 4 spacious bedrooms each with air-conditioning, built-ins and fans
. Master bedroom features ensuite and large wardrobe, with home office to the side
. 2 gorgeously renovated bathrooms
. Separate living areas as well as the open plan living, kitchen and dining
. Large outdoor pool and deck area, with concrete area perfect for fire pit
. 9kw Solar Power
. 14m x 6m Shed with built office
. 1.66ha (approx 4 acres)
. DA approval to subdivide into a 7697sqm house block and 8,868m2 block of land
Our partners are with you every step of the way.

Email a friend
You must be logged in and have a verified email address to use this feature.
Call Agent
-
Michael FlaniganMe Property Sales
-
Scott WigginsMe Property Sales



























































