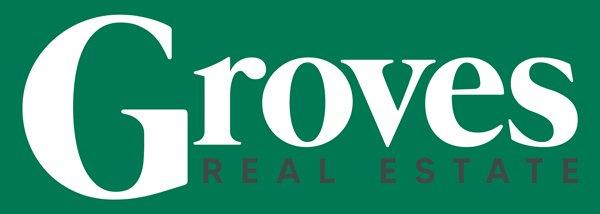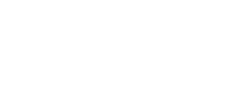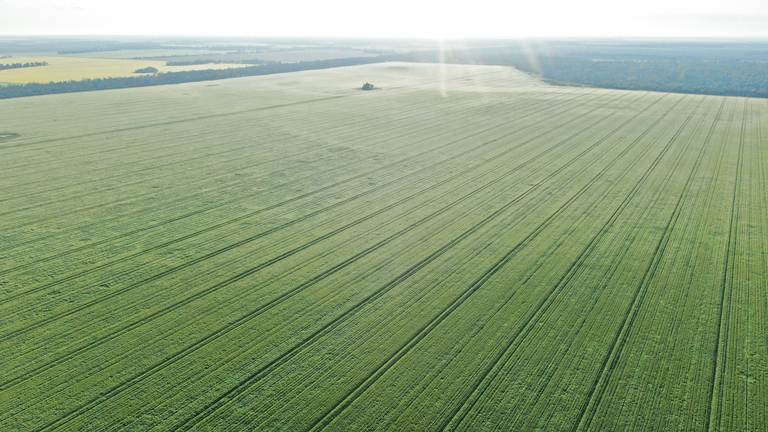
16 Bella Vista Place Hamilton VIC 3300
Sold $930,000

The Bella Vista dream
The epitome of family living, this well-appointed custom-built residence, set on approximately one acre, is at the top of its game. Constructed by Bryan and Petersen just three years ago, the quality four bedroom brick home is situated in one Hamilton's premiere locations and has been finished to the highest of standards.
At the heart of the home is the open plan family living area, complete with wood heater and built-in shelving. A sleek, contemporary kitchen and meals area adjoins this space and features stone benchtops, 900mm oven and electric cooktop, plus separate convection oven, double sinks and a single drawer dishwasher. A substantial butler's pantry contains a full-sized dishwasher, another sink, plumbing for a washing machine and an abundance of storage.
A second formal lounge is positioned at the front of the home, providing the ideal space for a theatre room or a parents' retreat, and a study, or smaller fifth bedroom is positioned close by. A comfortable temperature is maintained whatever the weather thanks to the addition of zoned ducted heating and cooling throughout.
Three of the four bedrooms feature walk-in robes and the master suite has a walk-through robe and a striking ensuite with walk-in shower, floating vanity and toilet. The luxurious family bathroom services bedrooms two, three and four and contains both a walk-in shower and bath and a powder room with toilet and vanity sits beside this.
Once again, liveability is at front of mind, with a convenient mud room offering external access, plenty of storage plus a convenient bench seat and hanging area, ideal for school bags and coats.
A north facing alfresco area is the ideal space for entertaining family and friends and overlooks the spacious, landscaped yard. Parking is plentiful, with a double car garage attached to the house, plus a mammoth 7.5 x 12.5 metre shed with extra height and remote roller door access.
Surrounded by other new properties, this prestigious address could be yours. Contact Groves Real Estate to arrange your private inspection today.
Our partners are with you every step of the way.

Email a friend
You must be logged in and have a verified email address to use this feature.
Call Agent
-
Sonia GillinghamGroves Real Estate
-
Sam GrovesGroves Real Estate




















































