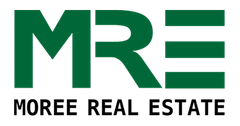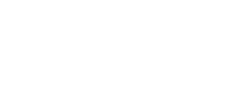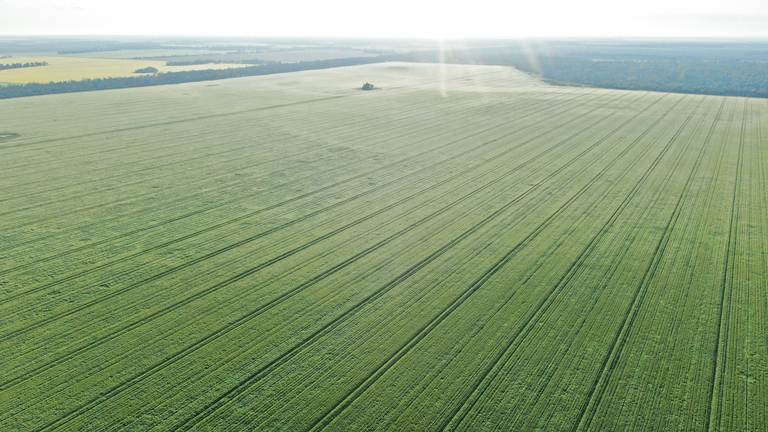
139 Heron Drive Margaret River WA 6285
Sold
Contemporary Architectural Home
A secluded paradise of impressive proportions, this architecturally designed home is characterized by simplicity, clean lines, and bespoke monochromatic finishes. Masterfully conceived, it beautifully captures the natural elements of the surrounding environment.
The home features crisp, contemporary architectural lines and a skillion roof, complemented by the masterful use of timber and dark burnished concrete throughout. The spacious open-plan living area captures elements of nature through picture and louvre windows, while large sliding doors impeccably embrace warm natural light.
The built-in stone fireplace commands attention in the living space, complementing the exquisite galley-style kitchen. This entertaining area features Caesarstone benchtops with complementary waterfall edges, a soft-closing drawer and cupboard system, a dishwasher, induction cooktop, and a wall oven. The butler's pantry boasts endless storage ideas, power, and a sliding door for privacy.
The master bedroom and ensuite are at the front of the home, next to the kitchen. This inviting area includes carpet, a ceiling fan, a walk-in wardrobe, and a desirable ensuite. Bedrooms two and three are accessible through the main hallway, along with a separate bathroom and toilet. The laundry is accessible from the kitchen and provides access to the back courtyard and garage.
This beautiful home showcases the breathtaking West Australian landscape both indoors and outdoors, with two alfresco spaces accessible via sliding doors. The north-facing alfresco area features an undercover section with café blinds for added privacy, while the south-facing space is an open-air courtyard. Garden beds of lush natives provide additional privacy for the home and complement the surrounding property.
ADDITIONAL INFORMATION
• 9994m2 block size
• Soft closing draw and cupboard system
• Built-in under-bench wine rack
• Pendant lighting in the kitchen
• In-floor power point
• Ceiling fans in bedrooms and living area
• Double garage with remote control
• Rainwater tank
• Reticulation throughout sections of the property
• Soak
•
This remarkable home is captivating, to say the least. It is in the secluded location of Heron Drive. With only a 5-minute drive to Prevelly Beach and Margaret River town centre, make your dream a reality.
Please contact Paul Manners, your Southwest Property Specialist for a private inspection.
Our partners are with you every step of the way.

Email a friend
You must be logged in and have a verified email address to use this feature.
Call Agent
-
Paul MannersSpace Real Estate













































