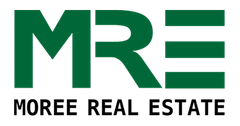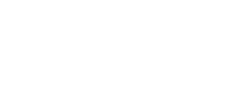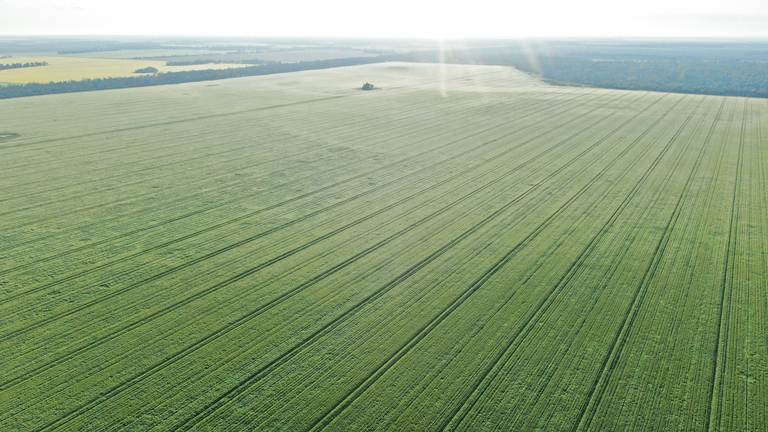
13 Jaraba Avenue Gooseberry Hill WA 6076
Sold $1,620,000

Prestigious Family Home In Outstanding Location
Located on 6401 sqm in this prime and private Gooseberry Hill location, this property offers an exceptional lifestyle opportunity to the most discerning buyer searching for a Hills haven within 30 minutes from Perth CBD.
• 5bedroom 3 bathroom residence with city views
• Home office or 6th bedroom
• Stunning quality chef's kitchen with family dining area
• Fantastic functional floor plan offering an excellent separation of space
• 2 living areas and a formal dining room
• Large below ground saltwater pool
• Full sized tennis court
• An array of outdoor entertaining areas
• Double garage and garden shed
• 6401 Sqm block - Possible 3 lot subdivision with 3 Road frontages
• Solar panel system and bore with solar pump
• Reticulated landscaped gardens & lawn area
• Fruit trees and veggie gardens
• 30 minutes to Perth - 15 min to Airports
With origins dating back to the 1940's, this elegant home exudes quality and charm throughout every detail of its exquisitely designed exterior and interior.
Set back from the road at the end of a driveway, this classic residence will appeal to those seeking a substantial sized family home that blends both comfort and class in perfect symmetry. High ceilings and decorative cornicing add to the sense of stateliness throughout the property. The French windows and doors lend warm character to the home.
Step into a welcoming foyer that takes you to the formal lounge room featuring a stone surround fireplace, wood panel, and a stylish built-in bar. The dining room flows through from the lounge next to the stunning chef's kitchen that overlooks a family dining area. It is complete with stone bench tops, a pyrolytic electric oven, electric cooktop, dishwasher, large fridge alcove, walk-in pantry, and lots of storage. Adjoining the kitchen is a family room that gives it a cosy feeling enhanced by a slow combustion fire.
Accommodations include a large master suite on the top floor with a large walk-in robe and ensuite. A private balcony overlooks the pool area and enjoys amazing city views.
The minor 3 bedrooms are located in the rear wing of the home and all have built in robes. They share the use of a family split bathroom with a separate toilet. There is a large separate office that would make an extra bedroom if required.
Your guests will feel right at home with their own private and spacious double bedroom, complete with ensuite and access straight out to the pool area.
The expansive yard whilst large has been cleverly designed to allow enough lawn for the children to play yet remain low maintenance with a large portion left native and neat. It is complete with a terraced below ground saltwater pool, full sized tennis court and multiple outside entertaining areas. A bore with solar pump feeds the beautiful landscaped gardens, the array of fruit trees, veggie gardens and wildflowers which are home to several birds and quendas.
This beautifully maintained and presented residence which is much loved by the current owners is sure to appeal.
For further information contact Susanne Broido on 0499 770 237
Disclaimer:
This information is provided for general information purposes only and is based on information provided by the Seller and may be subject to change. No warranty or representation is made as to its accuracy and interested parties should place no reliance on it and should make their own independent enquiries.
Our partners are with you every step of the way.

Email a friend
You must be logged in and have a verified email address to use this feature.
Call Agent
-
Susanne BroidoThe Agency Perth
































































