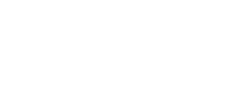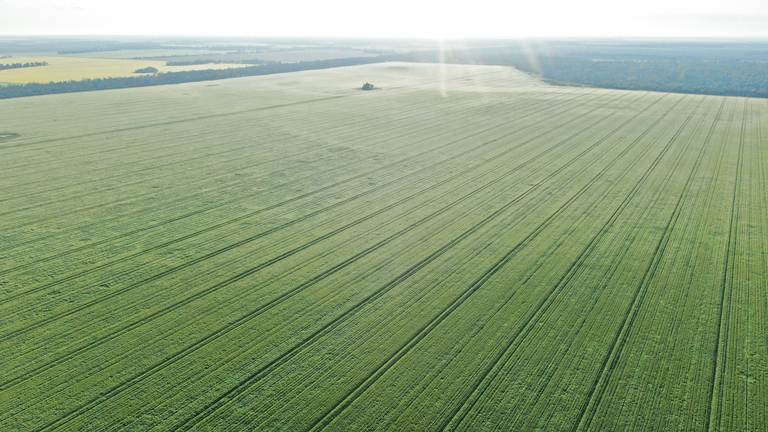
125 Plumridge Street White Hills VIC 3550
Sold
Rural Living, Suburban Locale
Elevated on the block, this peaceful acreage includes three fenced paddocks (perfect for horses, sheep, cows, or – as currently used – alpacas) in addition to the main house block. The ideal property for a family seeking space, along room for both animals and vehicles, all within easy access of facilities including shops and schools, this property also has the added benefit of potential subdivision (STCA).
- Family-friendly locale: walk to bus stops, primary school, oval and Bendigo Botanic Gardens; less than 10 minutes’ drive to Bendigo’s CBD
- Separate studio (split system heating and cooling, carpet, insulated and plastered walls, lights, power)
- Large Spanline alfresco space (paved, 2 x ceiling fans, lights, power)
- Shed at side of home (18.3m x 6m, 4 x bays accessible to vehicles with 2 x double roller doors, concrete flooring, power, lights, split system heating and cooling, ceiling fan, 2 x bays currently used as additional living/storage space with easily removable glass frontage)
Set back from the road at the end of a long driveway, the brick build features a landscaped front garden and a wide wraparound veranda that is one of many spaces to enjoy the outdoors. The front door opens into an entry that leads on one side to a modern country-style kitchen diner, and down to a formal lounge with open fireplace on the other. The kitchen features ample storage, including a coffee station, and at the other end of the home is an additional living area: a light-filled space with built-in bar, built-in cabinetry and access to the rear yard.
The main bedroom is at the same side of the home as the second living room and features a walk-in robe and ensuite. At the other end of the house are three further bedrooms (one with a walk-in robe); a family bathroom and separate toilet. At the back of the house is a huge undercover outdoor entertaining space – absolutely perfect for entertaining. The upper level of the terraced back garden includes a lawn area and timber garden beds, and at the side of the house are established native trees.
Additional features:
- Reverse cycle ducted cooling and heating
- Solid fuel heating in lounge
- Underfloor heating
- Ceiling fans throughout
- Kitchen appliances including two-drawer dishwasher, double wall oven and four-burner electric cooktop
- Recently installed new carpet
- Roller blinds with pelmets throughout
- Double carport
- 3 x fenced paddock plus house yard
- Water to front paddock
- Water tank x 2
- Wood shed
- Septic system
- Solar (5kw, 20 panels, new inverter)
Disclaimer: All property measurements and information has been provided as honestly and accurately as possible by McKean McGregor Real Estate Pty Ltd. Some information is relied upon from third parties. Title information and further property details can be obtained from the Vendor Statement. We advise you to carry out your own due diligence to confirm the accuracy of the information provided in this advertisement and obtain professional advice if necessary. McKean McGregor Real Estate Pty Ltd do not accept responsibility or liability for any inaccuracies.
Our partners are with you every step of the way.

Email a friend
You must be logged in and have a verified email address to use this feature.
Call Agent
-
Greg HeardMcKean McGregor
-
Adam HuttonMcKean McGregor





















































