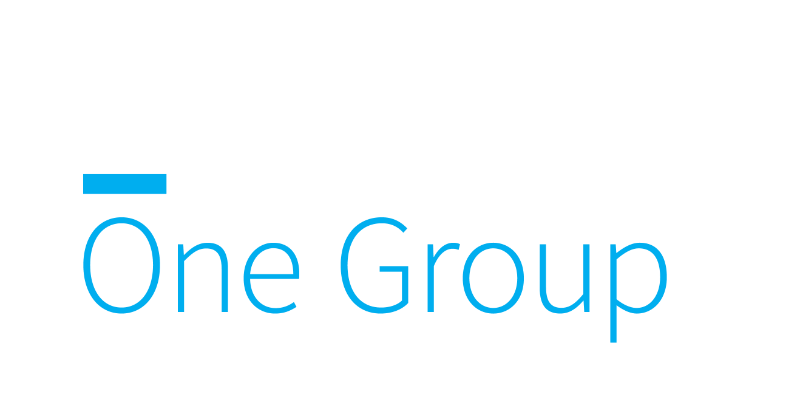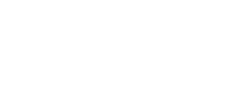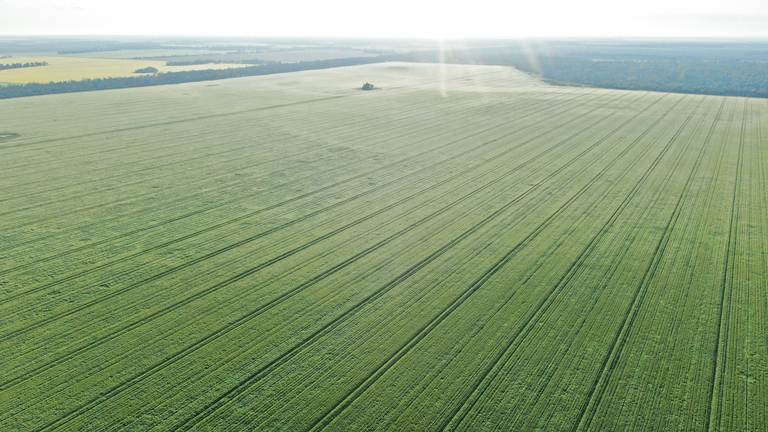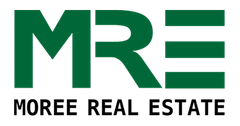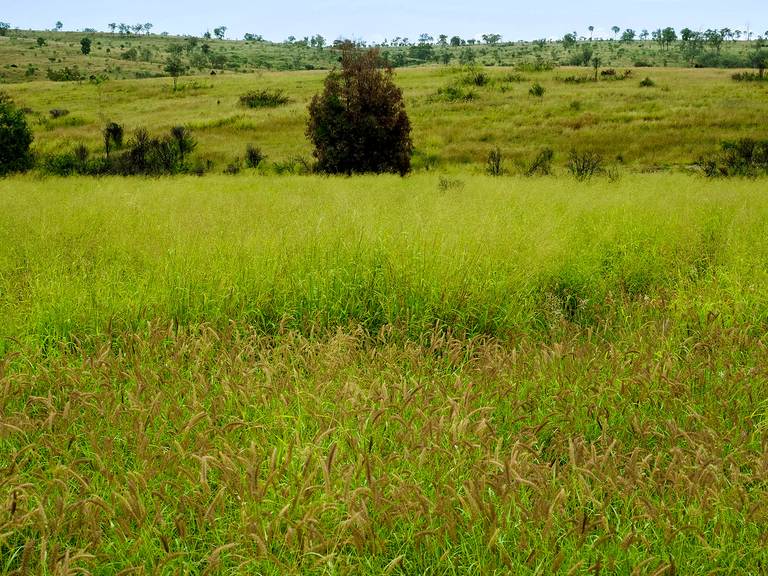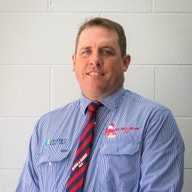
109 Overlander Avenue Chatsworth QLD 4570
For Sale Offers Over $1,365,000

Executive Home, Shed and Pool
Located within the quiet and highly regarded Premiere Estate, 109 Overlander Avenue is a meticulously crafted residence that effortlessly combines luxury, practicality, and family-focused design. From the moment you step through the oversized 1200mm front door, you're welcomed by soaring ceilings, a striking VJ feature wall, and an immediate sense of space and calm that defines the home.
Designed to evolve with every stage of family life, the layout offers exceptional flexibility with two master suites, multiple living zones, a dedicated study nook, and premium finishes throughout. The primary master suite is a true parents' retreat, generously proportioned and thoughtfully zoned to accommodate a private sitting area or nursery. It is complemented by a spacious walk-in robe and a luxurious open ensuite featuring a walk-in shower, twin vanities, and elegant stone finishes. Positioned privately at the rear, the second master suite also boasts a walk-in robe and well-appointed ensuite, making it ideal for guests or older children.
Natural light fills every room, with all bedrooms featuring ceiling fans, built-in wardrobes, and blockout blinds. Ducted air conditioning and a solar system ensure year-round comfort and energy efficiency. The main bathroom is designed with family living in mind, offering an oversized shower, bathtub, floating vanity, and a separate toilet with its own basin, perfect for busy mornings.
The heart of the home is the expansive open-plan living and dining area, seamlessly connecting to the outdoors. The gourmet kitchen is a standout, showcasing a large island bench with breakfast bar and under-bench storage, 900mm gas cooktop and oven, built-in wine fridge, sleek double fibreglass sink, and a full butler's pantry complete with a microwave hub. A separate laundry nearby keeps everyday living organised and out of sight.
A second living area adds further versatility, ideal as a media room, kids' retreat, or quiet space away from the main hub. Flowing from this zone are the remaining three bedrooms, all generously sized with large windows, built-in robes, and ceiling fans.
Outdoors, the home truly shines. A brand-new bespoke saltwater swimming pool sets the scene for relaxed weekends and entertaining, while the expansive alfresco area connects directly to the main living space and overlooks manicured gardens and a lush green yard. A double-bay shed with three-phase power caters to tradespeople, hobbyists, or those needing serious storage, and three 5,000-gallon water tanks further enhance the property's practicality.
This is a rare opportunity to secure a high-quality home of impressive scale and flexibility, perfectly suited to families seeking space, luxury, and refined living.
For further information or to arrange an inspection, please contact Karl Sheaffe on 0490 330 464.
Inspection Disclaimer:
This property is not a public place and is someone's home, investment, or private property. Harcourts One Group will and has the right to properly qualify all potential purchasers who apply for an inspection and reserve all rights to refuse said inspection without explanation. Animals are not welcome at inspections whatsoever, to ensure the health and safety of our staff, along with the occupants within the home and the general public. Children who know how to conduct themselves in a respectful manner are most welcome, however, those who do not - along with their parents, will be respectfully asked to leave. Please note that under no circumstances is anyone authorised to enter the property without the supervision of a Harcourts One Group representative.
Information Disclaimer:
Although Harcourts One Group has provided all information related to this property to the best of our knowledge and resources, we shall not be held accountable or responsible for its accuracy. Harcourts One Group urges all buyers to conduct their own independent research and consult their own professionals to conduct due diligence before purchasing.
Property Features
- Air Conditioning
- Alarm System
- Broadband
- Built In Wardrobes
- Dishwasher
- Ducted Cooling
- Ducted Heating
- Floorboards
- Fully Fenced
- Grey Water System
- Hydronic Heating
- In Ground Pool
- Outdoor Entertaining Area
- Secure Parking
- Shed
- Solar Panels
- Water Tank
- Workshop
Our partners are with you every step of the way.

Email a friend
You must be logged in and have a verified email address to use this feature.
Call Agent
-
Karl SheaffeHarcourts One Group Gympie









