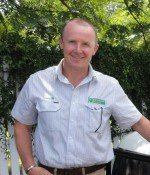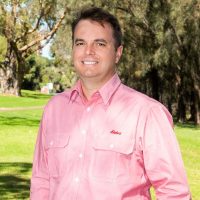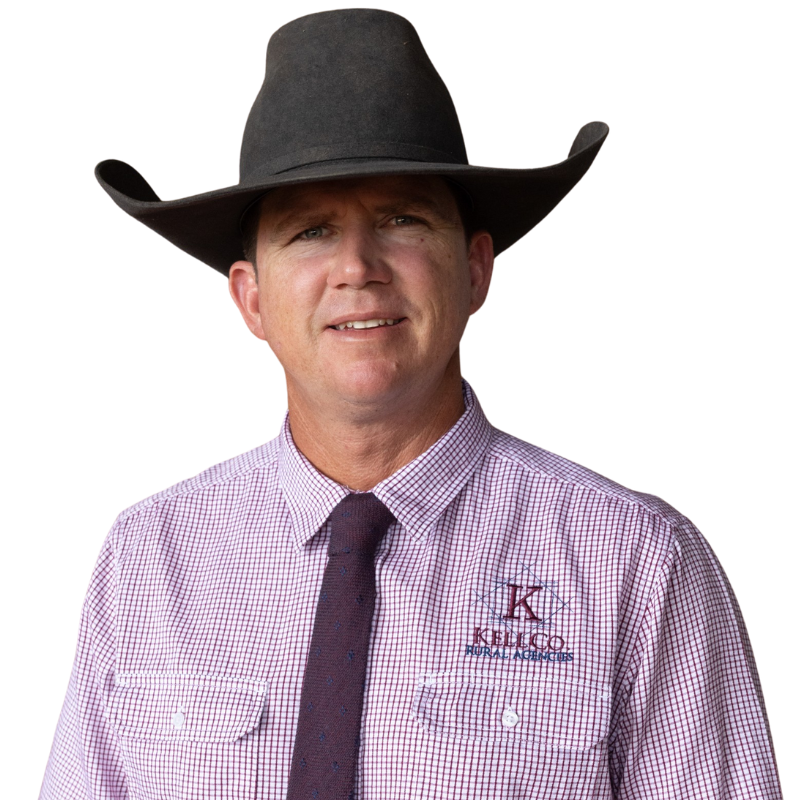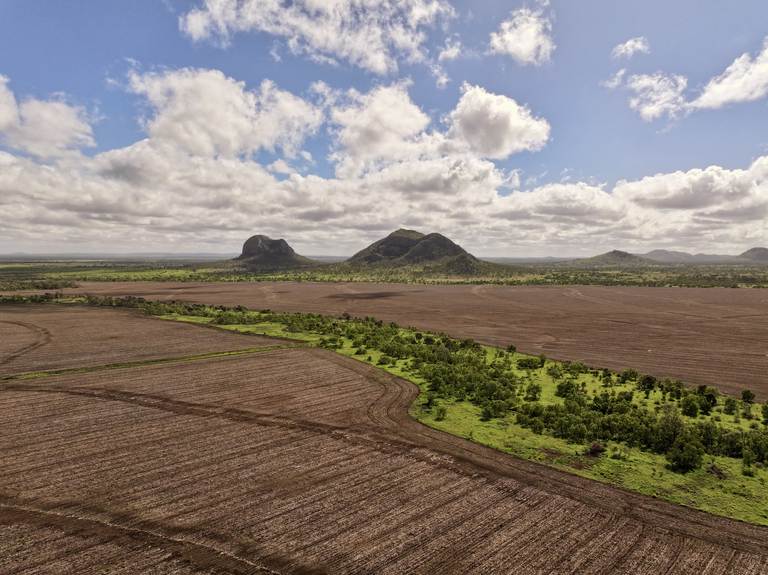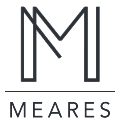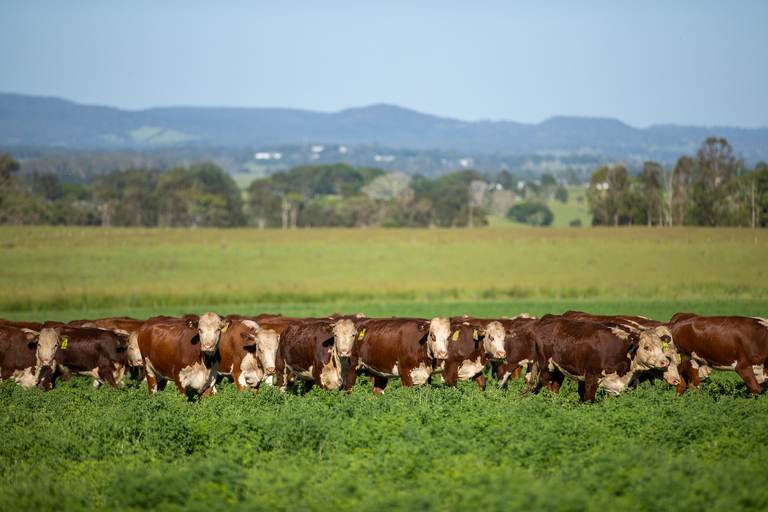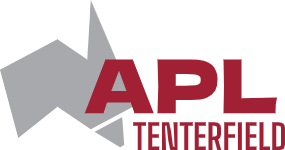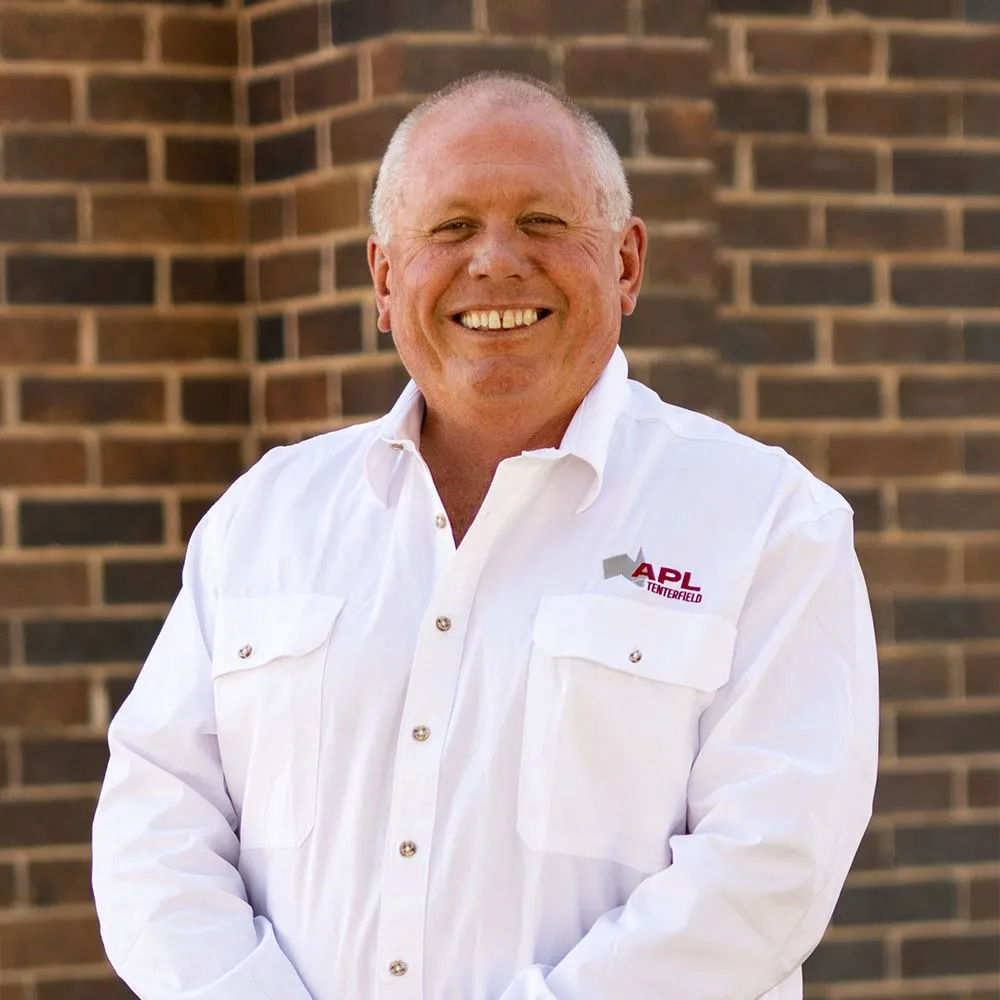
Jandowae QLD 4410
Sold
POTENTIAL MIXED FARMING RETIREMENT BLOCK
"BROOKLANDS" is set on 129.5ha (320 acres). This small mixed farming block is perfect for a starter block or retirement block with good improvements. Imagine sitting under the large covered shade sail entertaining area or beside the bar or under the large Tipuana tree or even relaxing after dark next to the firepit. Your dreams are endless.
SITUATION: Jandowae Qld 4410. Approx. 50kms North of Dalby. Approx. 134km to Toowoomba and 280kms to the Sunshine Coast
AREA: Total 129.5ha (320 acres) Freehold Lot 39 & Lot 40 on L34155 Rates approx. $663.00 half yearly
SERVICES: Bitumen Road Frontage, Power connected, Mobile Service, School Bus.
COUNTRY: Good quality flat Box Country with some scrub influences with heavier chocolate soils types in places. 50 acres is currently share farmed for cultivation and the balance is used for grazing.
WATER: Semi permanent deep waterhole in the Jandowae Creek equipped with electric pump, used for toilets, house yard & pumps to a concrete tank in a paddock then gravity feeds to a single trough with float valve. A second smaller water hole is also in the creek. 1 x Dam and approx. 13,200 gallons rainwater storage at house and approx. 5000gallon tank off hay shed.
HOMESTEAD: Approx. built 1918 high set 4 bedroom home with a large wide open front verandah offering you excellent views across farming country looking back towards Jandowae. The main living area is enormous in size combining the lounge and dining room together. The kitchen has been previously renovated with beautiful natural lighting and it also has great views overlooking the property. Features of the kitchen include a 900mm wide stainless steel freestanding oven with gas cooktop, stainless steel canopy rangehood, glass splash back, large ceramic country style sink, timber tops and dishwasher. There is also a large sleepout, utility area, main bathroom with shower over bath + toilet and the main bedroom has walk-in robe and ensuite with shower only plus, there is a second toilet with vanity. Extras included: approx. 5kw Solar System, 2 x split reverse air-conditioning and a wood heater in the main living area, multiple ceiling fans, car accommodation underneath + workshop area with stainless steel bench with water connected.
IMPROVEMENTS: Shed 1: Approx. 11m x 7 ½m old timber shed, 3 bay open front & 2 bays lockable with power. Shed 2: Approx. 18m x 9m Machinery shed with 2 sides open + 3ph power & gravel floor. Shed 3: Approx. 11m x 10m Older Timber iron roof shed with 3ph power and dirt floor. Shed 4: Approx. 15m x 11m Hay Shed with part concrete and dirt floor. Silo: Approx. 30tonne.
CATTLE YARDS: Some timber post and portable panels, Primac Cattle crush, loading ramp and holding yard.
FENCING: External fencing on the property is stock proof with some being renewed recently mostly 4barb with steel posts. Split into 4 main paddocks and one cultivation paddock.
Remarks: This is an awesome lifestyle change property with the ability to earn a small income off it!!!
PRICE: $995,000.00
Our partners are with you every step of the way.

Email a friend
You must be logged in and have a verified email address to use this feature.
Call Agent
-
Aaron LandgrenFitzsimmons Real Estate










