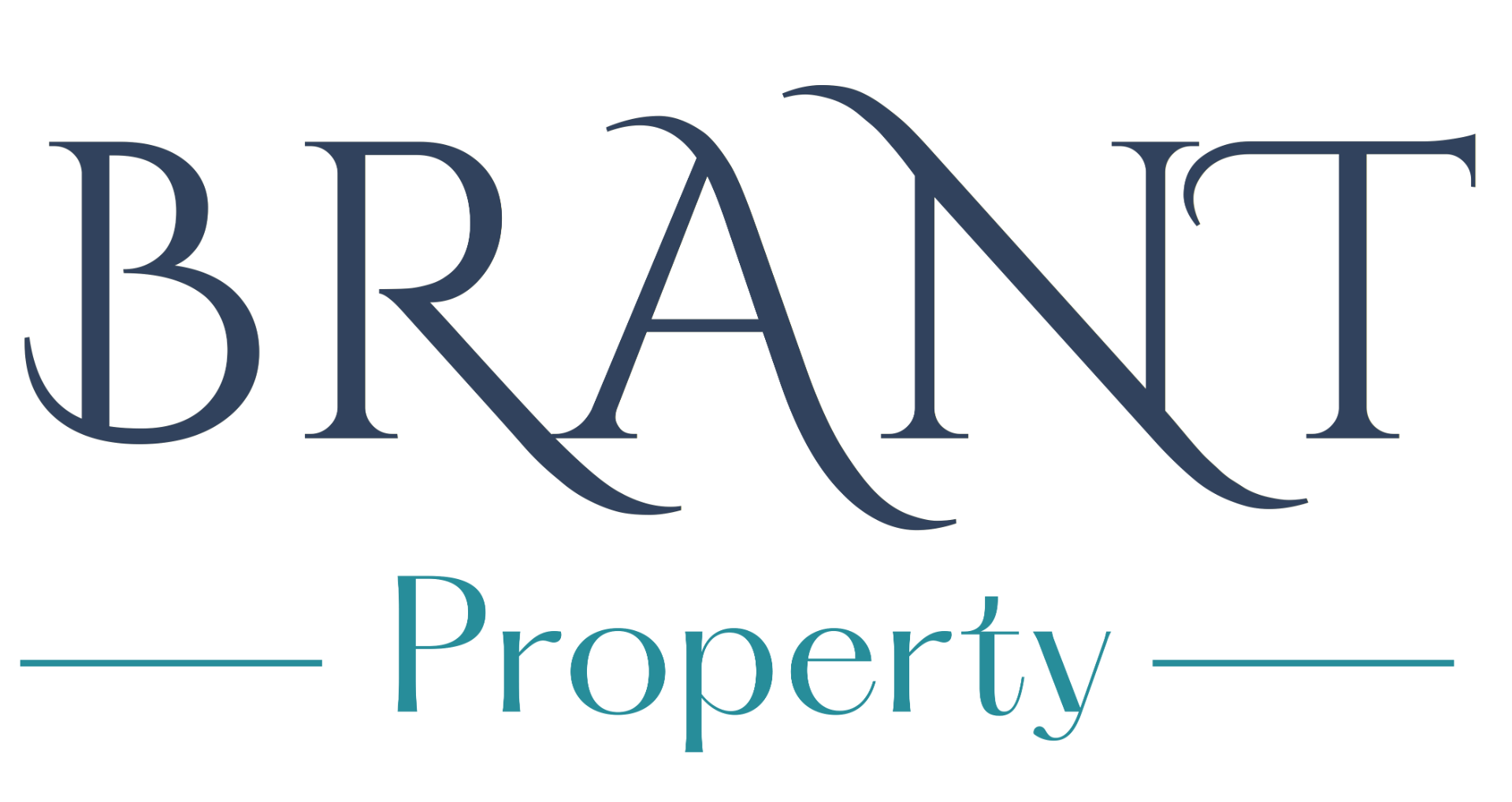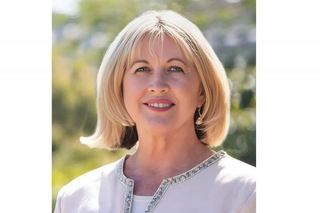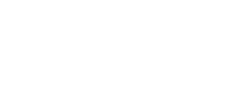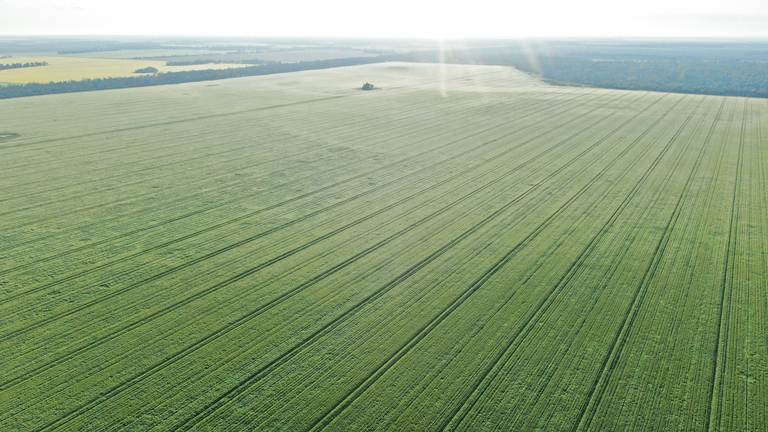
754 Bald Knob Road Bald Knob QLD 4552
Sold $1,490,000

SOLD BY BRANT & BERNHARDT PROPERTY!
Lilleas - Circa 1890 Stunning, Character Queenslander
Nestled amongst leafy established gardens in the blue-ribbon suburb of Bald Knob, you will find "Lilleas" a gorgeous, Circa 1890 Queenslander. Moved in 1994 from Bonney Avenue in Clayfield, this character filled home has been lovingly restored to create a stunning family home while retaining its rich heritage.
Upstairs features -
- Gracious staircase leading to the top floor with wrap around verandahs on three sides featuring ornate wrought iron balustrade, constructed with powder coated aluminium for easy maintenance whilst upholding the traditional Queenslander look
- Stately, original timber door on entry with etched glass, transom panel above the front door
- Wide hoop pine floorboards throughout warmly welcome you at the entry hallway
- Off the front door you will find the library showcasing a cozy Victorian fireplace complete with marble mantle and vintage tiles, French door access to the verandah plus a floor to ceiling sash window. What a perfect spot to curl us with your favourite book
- Adjoining lounge room also features a Victorian cast iron and marble fireplace with ornate mantle and timber fretwork dividing the lounge and library areas, also with French door access to the verandah. These two, truly stunning living areas are certainly a spot you can relax and enjoy all year round
- The country kitchen has been recently renovated in keeping with the style of the home and features shaker style cabinetry, vintage look 1200mm SMEG upright stove with gas cooktop, stunning Rose Gum feature bench top as well as grey marbled stone tops, integrated dishwasher, double white ceramic sink, glass feature cabinets, embossed, pressed metal look tile splash back plus pantry with coffee nook
- Kitchen flows seamlessly to a spacious dining area featuring a full wall of timber bifolds leading to the North facing, alfresco entertainment area with lovely views of the farmland and the pool below. New decking and joists to this area. What a perfect spot for to entertain family and friends
- Comfortable office showcases peaceful farmland views, conveniently located at one end of the front verandah creating a great work from home space
- Vintage style bathroom upstairs features a vanity made from the original posts and floorboards of the house with heritage tile splash back, Italian basin, clawfoot tub, glass and vintage embossed tiles embrace the shower. Fleur De Lis patterned etched glass feature in the timber French doors leading to the verandah
- Large master bedroom with floor to ceiling feature sash window, soaring ceilings and French doors to the verandah
- Guest bedroom with ornate picture rails and French door access to the verandah
Downstairs features -
- Guest bathroom recently renovated with floor to ceiling sandstone tiles plus large timber sash windows
- 3 huge guest bedrooms with timber sash windows plus French door access to the undercover verandahs
- Wine cellar/storage area plus sitting room and large laundry
Outside features –
- In ground saltwater pool, 2.5m deep with sandstone steps and grassed area to sit and enjoy the views while watching the children play in the pool
- Established tropical gardens, fruit trees include mangoes, mulberry, pecan nut and a variety of citrus trees
- Small dam, chicken house, gently sloping land, ample rain water
- 5KW Solar power
- Double garage, timber look panel lift door, workshop plus storage
- Gravel driveway, plenty of room for guests to park
How far to -
- 11 kms to the heart of Maleny with its array of cafes, shops, 2 grocery stores, 2 butchers, local hospital, dentists, doctors and an array of medical facilities, 2 bakeries and lots of specialty shops for everyone to enjoy
- 7 mins to the nearest train station
- 25 mins to the beautiful Sunshine Coast beaches and shopping precincts
- 1hr to Brisbane Airport
Showcasing all the features of a true Queenslander - gracious staircase on entry, ornate wrought iron balustrade, high VJ ceilings with VJ timber walls with ornate picture rails, wide, hoop pine floorboards, decorative archways, timber French doors, glass transom panels and huge sash windows. All heritage fittings, knobs, handles, light fittings and Bakelite switches.
If you truly appreciate the lifestyle and character that an original Queenslander has to offer "Lilleas" will not disappoint! Call Susan or Dee today to arrange your inspection.
NB - Please click on our 3D virtual tour link to enjoy the walkthrough tour. You will need to click in the top left corner of the video, near the address, to change storey's.
*All information contained herein is gathered from sources we deem to be reliable. However, we cannot guarantee the accuracy of the information and interested persons should rely on their own enquiries*
Property Features
- Solar Panels
- Grey Water System
- Water tanks
- Area Views
- In Ground Pool
- Shed
- Remote Controlled Garage Door
- Outdoor Entertaining Area
- Open Fireplace
- Floorboards
- Dishwasher
- Balcony
Our partners are with you every step of the way.

Email a friend
You must be logged in and have a verified email address to use this feature.
Call Agent
-
Susan BrantBrant Property

























































