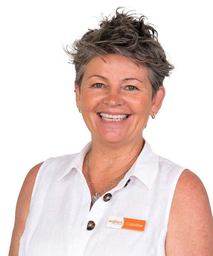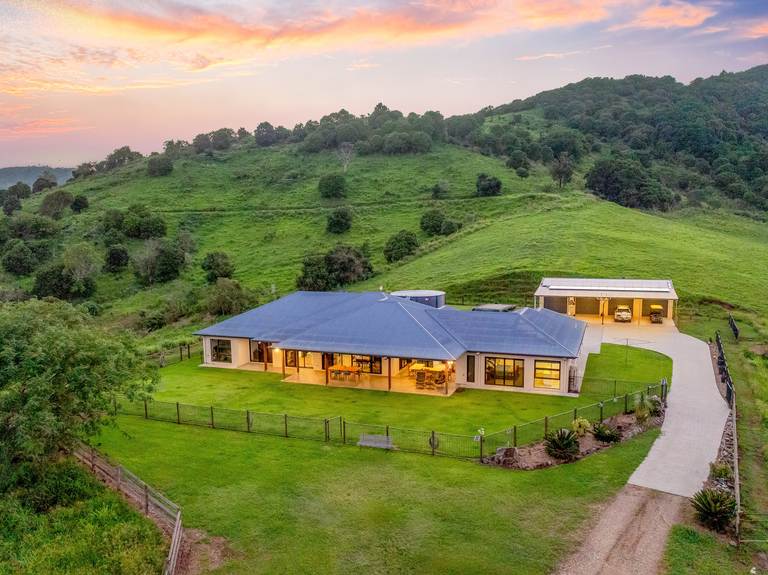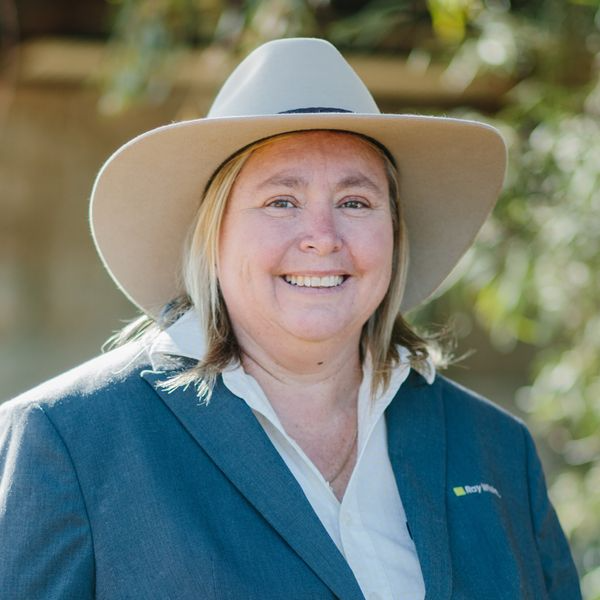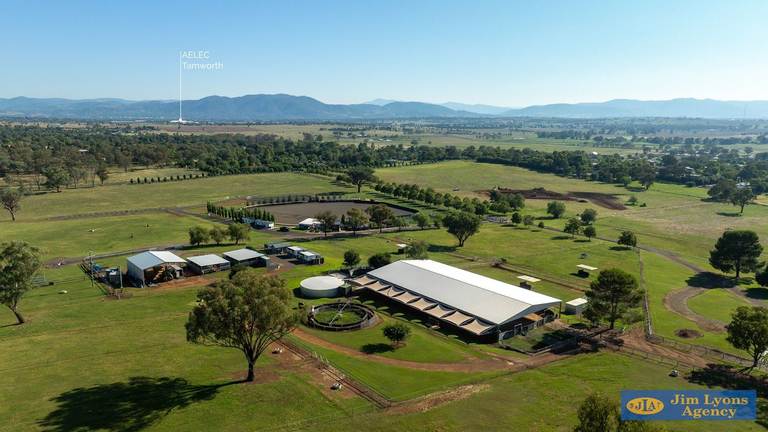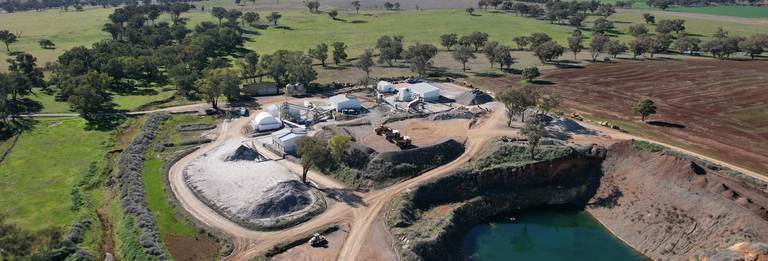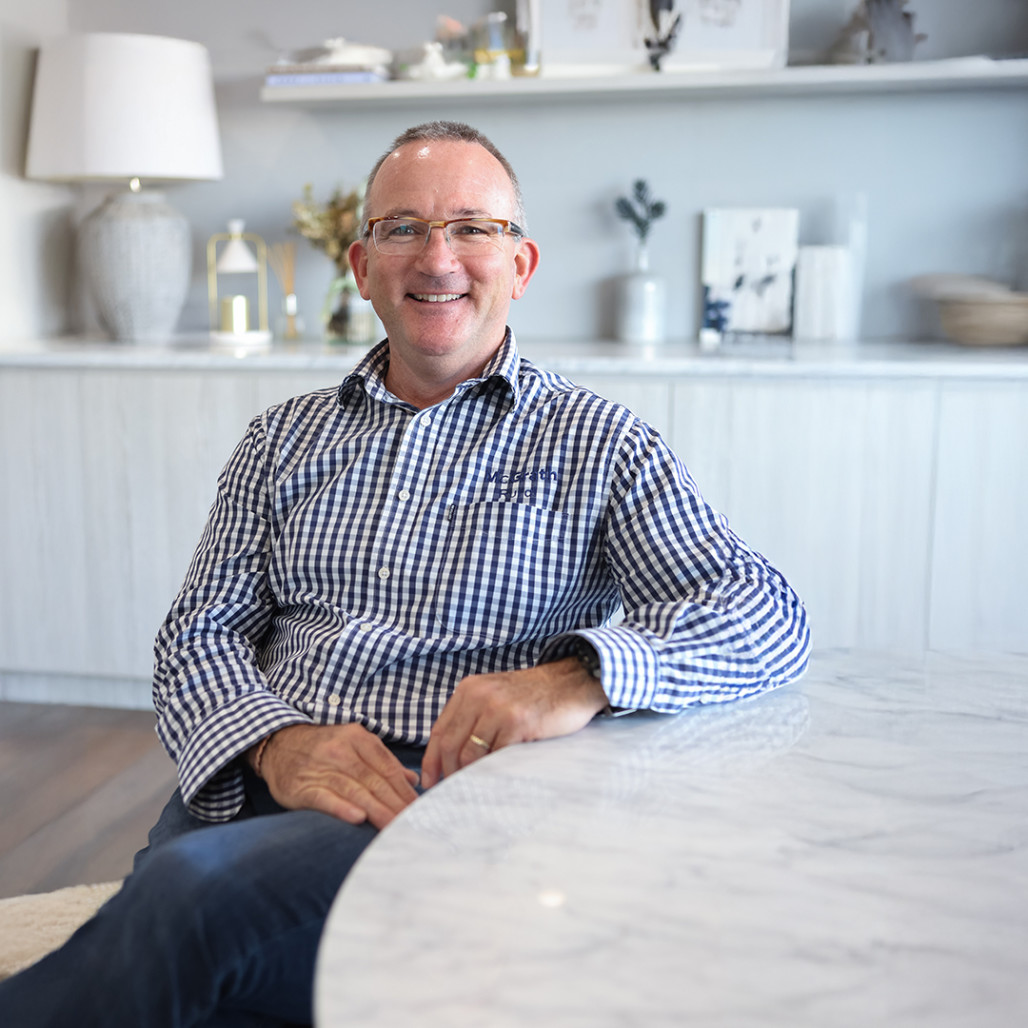
74 Wust Road Doonan QLD 4562
Sold $1,450,000

Stunning Hinterland Acreage, A home to fall in love with
A delightful balance of grace, enchanting hinterland lifestyle with a hint of old world charm, this is a home to fall in love with.
74 Wust Rd Doonan - Also known as 2 Valley Drive Doonan
Superbly restored and lovingly maintained with so many character features you'd come to expect from a traditional Queenslander, gorgeous casement windows throughout, double French doors leading off every room to the wonderfully deep shaded undercover verandah.
Bright and airy designed to capture all the breezes into every room, sunlight filtering through the lead light windows with the addition of magnetic fly screens.
Welcoming steps drawing you onto the verandah, entering the home an inviting hallway showcasing the stunning polished hardwood floors, high ceilings with bedrooms leading off, continuing through past the laundry and bathroom then opening up to the lounge and dining area, with the well planned kitchen adjoining the open space.
The home encompasses 3 bedrooms;
Master bedroom with polished floor boards, ceiling fan, built in wardrobes, lead lighting and French doors opening out onto the verandah capturing the sunrise rays.
Second bedroom has been extended from the original design, fully carpeted, ceiling fan with built-in wardrobes, casement windows and French doors opening onto the front verandah.
Third bedroom, slightly smaller, has polished floorboards, lead lighting, casement windows and continuing the theme, double French doors also leading onto the front verandah.
The kitchen has modern appliances, stone bench tops and island breakfast bar with stunning wooden top complementing the neutral tones throughout home. There is ample storage, modern cabinetry, integrated dishwasher and overhead cupboard space with a 5 burner gas cooker / electric oven. Beautiful large windows allowing light to flow in and access via the enchanting barn style door to the back courtyard and fully fenced top yard.
Open lounge area is warm and inviting with the polished Ironbark floorboards, an open fireplace with slate hearth for those cooler winter nights, reverse cycle air conditioning for the summer days, with multiple double French doors out to the surrounding verandah inviting you to pull up a chair and stay awhile to enjoy the views.
A truly magical space with so many vantage points to take in the vistas of the surrounds, through the tropical setting with distant scenic views to Coolum headland and overlooking the spacious lawn yard below, the wide extending verandah is an idyllic location year round.
Private tree line with valley vistas, this home is set to intrigue anyone looking to enjoy the wonders of small acreage living set amongst the hinterlands finest homes, all just 15 minutes to Noosa and the sunshine coast's stunning beaches.
Elevated and centrally placed on a generous 5535 sqm (1.36 acres) with a due east aspect, this gorgeous home is surrounded by cleared land both front and back. Fully fenced top yard perfect for the kids or pets to play, with further larger grassed partially fenced yard with dual access driveways from both Wust Rd and Valley Drive.
Massive 3 bay garage / workshop, high clearance with double doors, powered, fully concreted internally and driveway access off Wust Rd.
Additional rustic 2 bay carport with power, concreted with access from Valley Drive and pebbled driveway to the main entrance.
Features at a glance;
• French doors, lead lighting, ceiling roses
• Fret work, VJ paneling, detail cornices
• Polished hardwood floors, open fireplace
• Spacious open plan living
• Modern appliances, traditional features
• Perfect for families or downsizers
• Under-house storage inc second shower
• Solar hot water, gas cooktop, electric oven
• Gas Bbq outlet on verandah
• Water tank storage 75,000Lt with UV filter
• Septic system, bore with pump
• Freshly painted outside and verandah
• Includes Bosch Washing machine and dryer
The information contained herein has been obtained through sources deemed reliable by Wythes Real Estate, but cannot be guaranteed for its accuracy. We recommend to the buyer that any information, which is of special interest, should be obtained through independent verification. All measurements are approximate. Check with the local council for usage regulations.
Property Features
- Solar Hot Water
- Reverse Cycle Air Conditioning
- Workshop
- NBN
- Water Tank
- Built In Wardrobes
- Deck
- Bore onsite
- Open Fireplace
- Secure Parking
- Courtyard
- Grey Water System
- Dual Access Driveways
- Balcony
- Dishwasher
Our partners are with you every step of the way.

Email a friend
You must be logged in and have a verified email address to use this feature.
Call Agent
-
Caroline JohnstonWythes Real Estate










