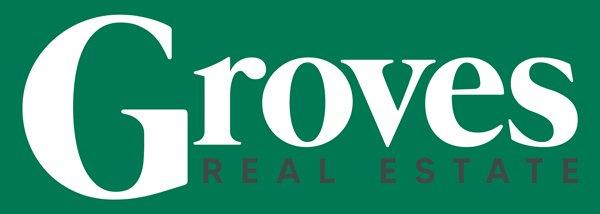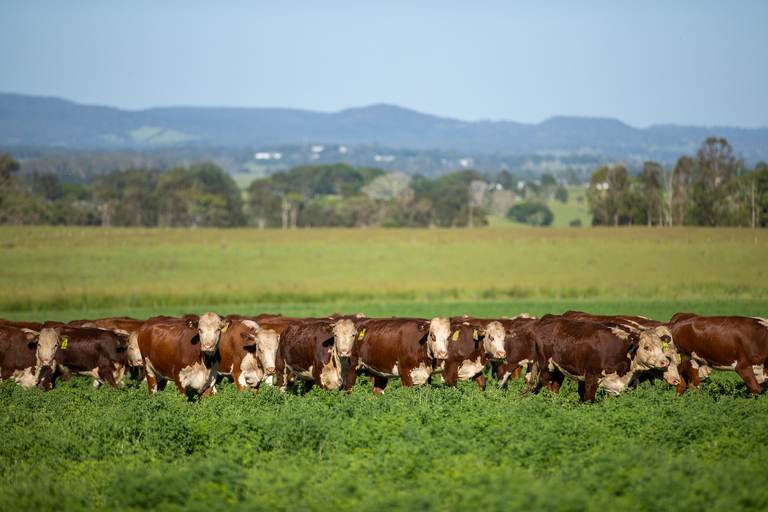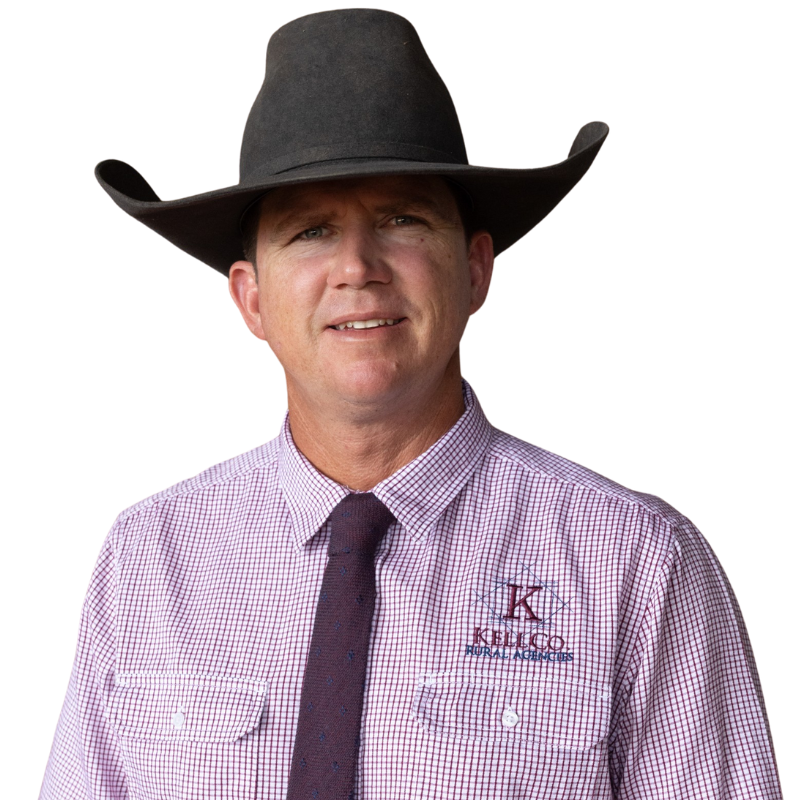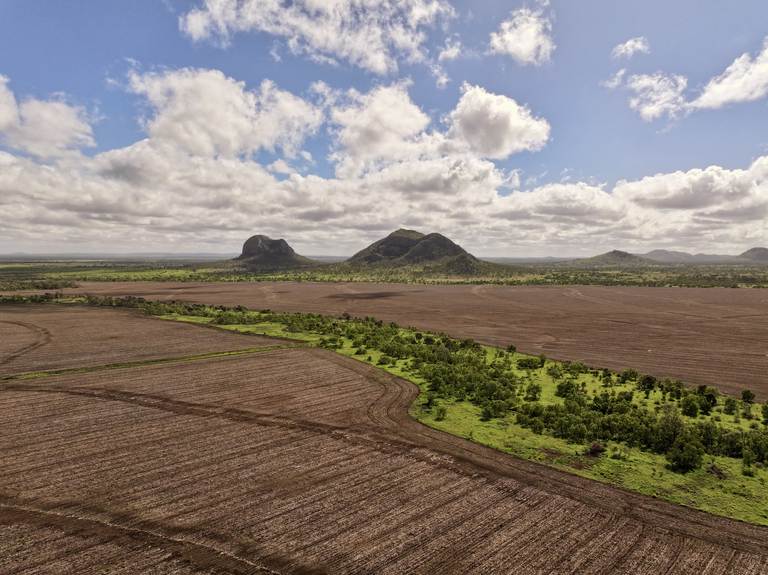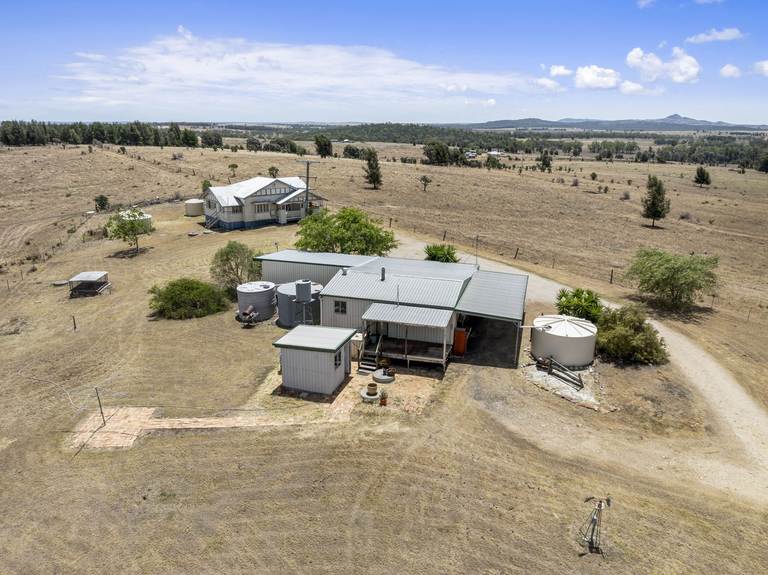
64 Ford Luers Road Casterton VIC 3311
For Sale $7,000,000

Premier Western Victorian cattle and lifestyle opportunity
Groves Real Estate is pleased to present 'Springfield' - a premier farming and lifestyle opportunity in Victoria's south-west.
Set across 900 acres, this exceptional property offers the perfect balance of productivity and lifestyle, ideally suited to breeding or fattening cattle while enjoying some of the district's most breathtaking views of the rolling hills.
The property is divided into 19 well-sheltered paddocks, each with electrified fencing and a central laneway system leading to quality steel cattle yards with crush and B-double access. Continuous annual fertiliser applications have ensured lush, productive pastures capable of sustaining excellent weight gains for stock.
The original 1880s homestead has been thoughtfully extended and meticulously renovated to the highest standard, creating a residence of exceptional quality where no expense has been spared.
A luxurious in-ground, self-cleaning magnesium pool graces the front of the home, offering the ultimate in relaxation and setting the tone for the refined living that awaits within.
At the heart of the home lies a stunning open-plan kitchen and dining area, seamlessly blending luxury, functionality, and style. The custom-designed kitchen features grand proportions, extensive storage, and a combination of white stone and flame brushed granite benchtops. Vast picture windows frame sweeping views of the rolling hills and landscaped gardens, while Italian white glass and bespoke Brazilian feature lighting add a sophisticated touch.
A European-designed free-standing wood fire by Paul Agnew Designs provides radiant heat, complemented by a split system for year-round comfort.
Adjacent to the main living space is a formal lounge, enhanced by traditional stained-glass accents, a timber-lined ceiling, and a QuadraFire Voyager wood heater, creating a perfect retreat.
Superior fittings and fixtures can be found throughout the home including a Falcon oven, Abey Chambord sink, 12 foot ceilings and double-glazed timber windows throughout.
The luxurious bathroom offers a sanctuary for relaxation, featuring a bath, walk-in shower, custom made American Oak vanity, and premium Faucet Strommen tapware.
Accommodation includes three spacious bedrooms with wool carpet, two with built-in robes, plus a detached bungalow ideal as a fourth bedroom, guest suite, or home office.
Practicality meets design in the large mudroom located at the home's rear entrance - the perfect spot to shed muddy boots and raincoats after a day on the land.
Surrounding the residence, the established gardens provide a haven for native birdlife. For the culinary enthusiast, a gated vegetable garden features six raised beds, complemented by a thriving fruit orchard with apples, pears, citrus, and multiple stone fruit varieties, as well as dwarf almond and mulberry trees. Expansive herb gardens, a dedicated potting area, garden shed, and outdoor toilet complete this beautifully functional space.
Shedding is extensive, including a five-bay machinery shed, a five bay garage and a restored former woolshed now serving as a substantial workshop and storage area.
A highlight of 'Springfield' is its abundant water supply, with multiple reliable sources including gully dams and a connection to the Konongwootong main water line, giving the property absolute water security. Paddocks are serviced by troughs that can be supplied via mains or solar pumps from dams to high tanks reticulating back to the paddocks.
Located just seven minutes from Casterton and around 40 minutes to the regional centres of Hamilton or Mount Gambier, Springfield is an outstanding property. Inspections strictly by appointment with the selling agents, Darren and Sam Groves at Groves Real Estate.
Our partners are with you every step of the way.

Email a friend
You must be logged in and have a verified email address to use this feature.
Call Agent
-
Darren GrovesGroves Real Estate
-
Sam GrovesGroves Real Estate









