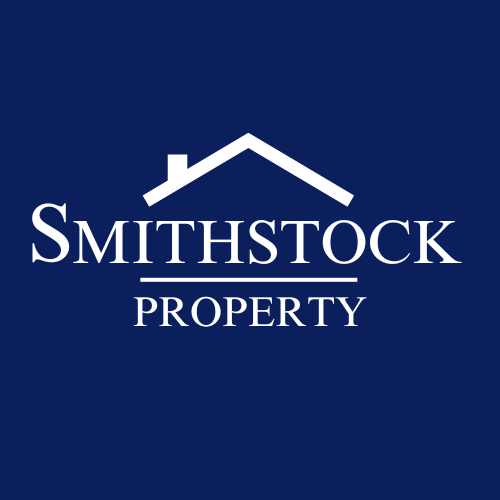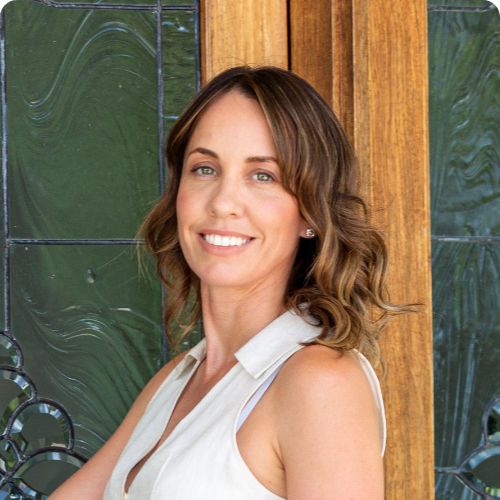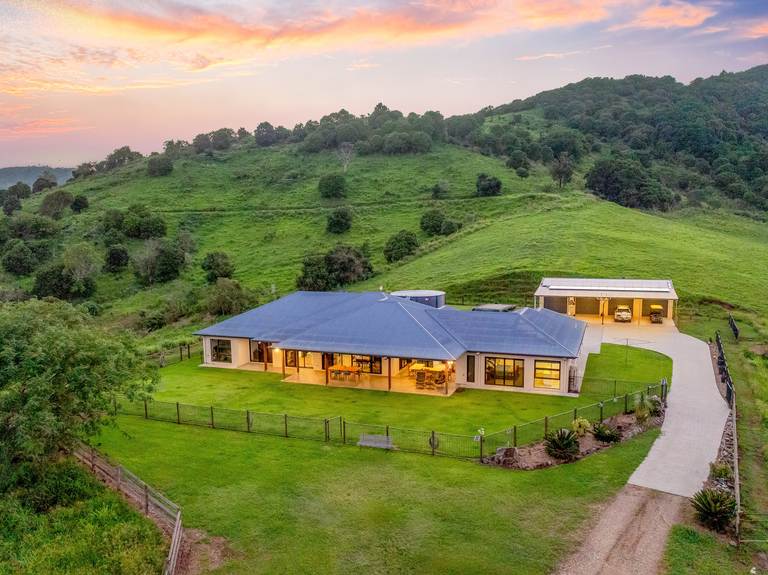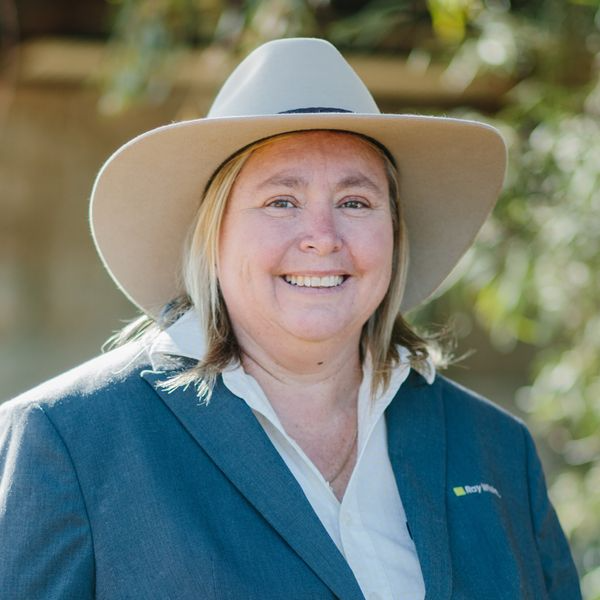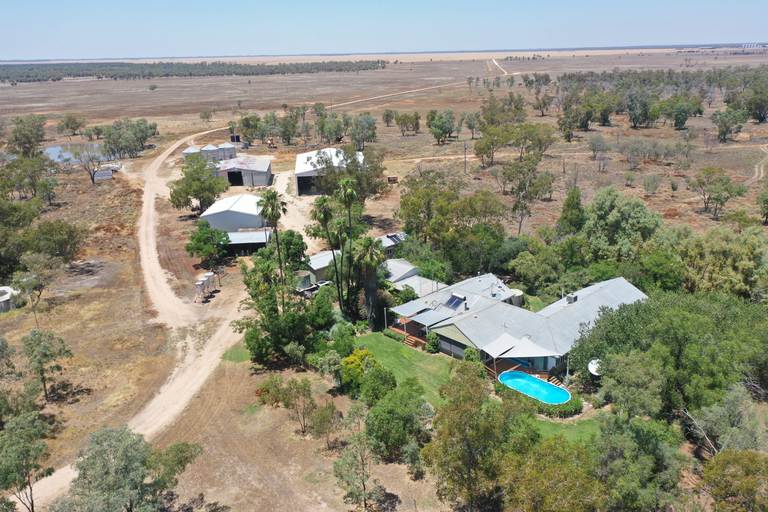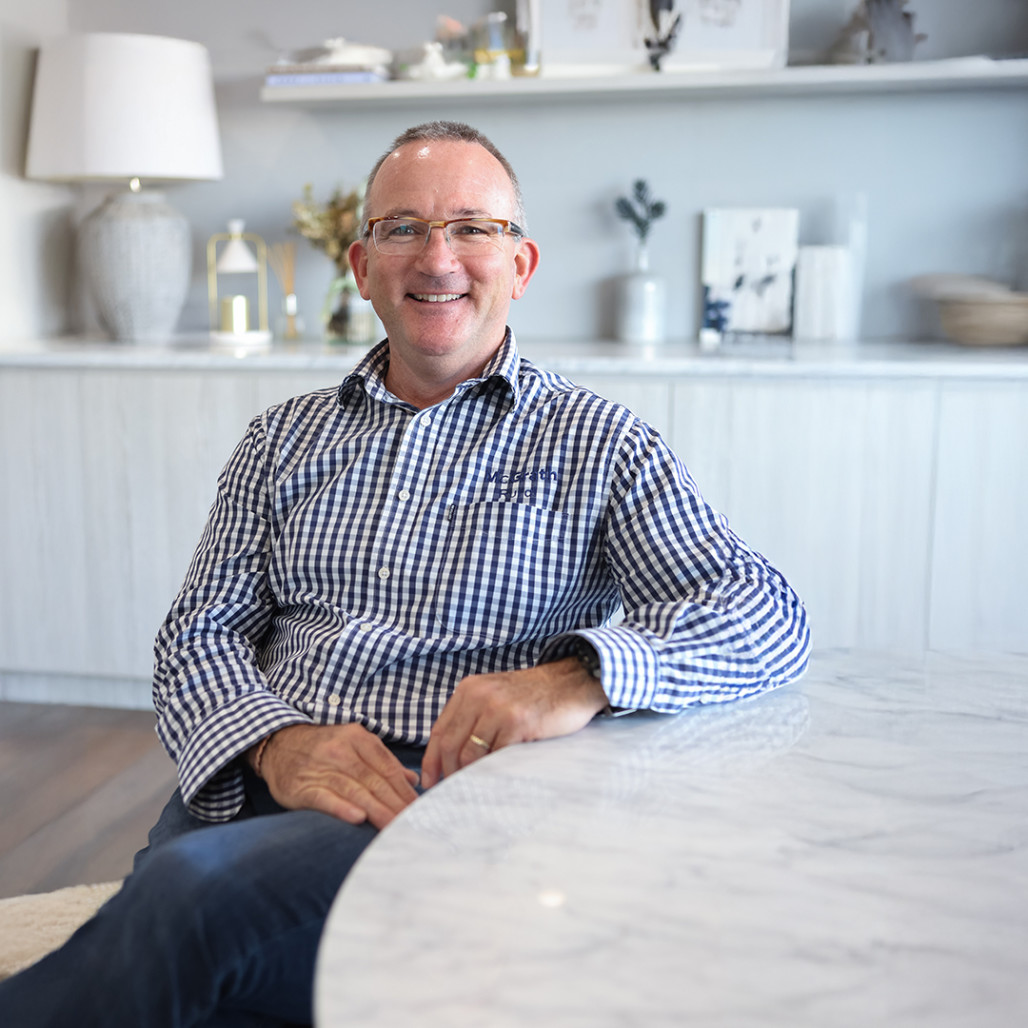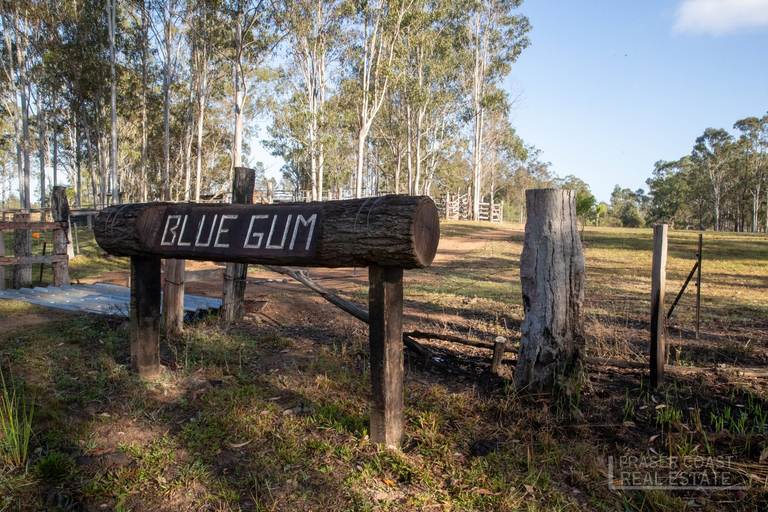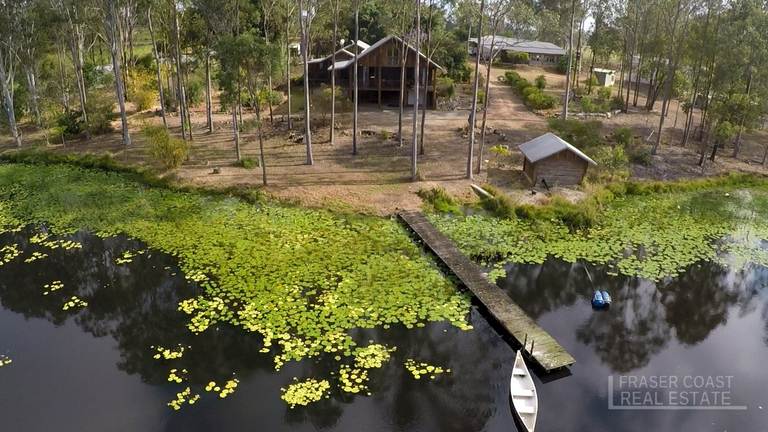
62 Frew Street Darling Heights QLD 4350
Sold $1,870,000

Modern Shelton Home – Rural Views – 1.4 Acre Lifestyle Allotment
Beautifully elevated with a full length front verandah and classic fretwork, this architect-designed Shelton Homes residence captures the essence of modern country living – timeless design, family warmth, and effortless comfort.
A commanding presence from the street, framed by its decorative detailing and Queenslander-inspired charm, this 2024 build delivers contemporary family living at its finest.
Set on a fully usable 5,631m² elevated allotment in a peaceful, cul-de-sac, the home enjoys sweeping rural views – all just minutes from the University of Southern Queensland, local shops, and only 10 minutes to Toowoomba's CBD.
From the striking weatherboard exterior, zinc roof, and exposed aggregate driveway, to the full-length verandah with Merbau decking and posts, Crimsafe screening, every detail reflects the Sheltons signature craftsmanship and quality.
Spanning over 390m² under roof, the home offers four bedrooms, two bathrooms, multiple living zones, and beautifully balanced indoor–outdoor flow.
Inside, 9-foot ceilings, Sydney Cove cornices, and softly rounded plaster corners create a sense of space and sophistication, while Corinthian doors, Gainsborough lever handles, and skirtings add refined character.
At the heart of the home lies an impressive chef's kitchen, showcasing stone benchtops, stunning textured Italian marble feature tiling, a family-sized island, and a huge walk-in pantry. Complete with an electric oven, gas cooktop, and dishwasher, it's perfectly crafted for effortless family living and entertaining.
Flowing from the open-plan living and dining areas, the expansive rear deck offers the ultimate backdrop for gatherings – a place to unwind and take in the peaceful countryside outlook. A separate media room adds flexibility for family movie nights or quiet retreat.
The master suite exudes understated luxury, featuring plush carpet, block-out and sheer window furnishings, a large walk-in robe, and a beautiful ensuite with double vanity, twin shower, and stone finishes.
Bedrooms 2–4 are equally generous, all with ceiling fans, ducted air-conditioning, and quality window coverings – with Bedroom 2 also including its own walk-in robe and Bedroom 4 fitted with sheer curtains.
The main bathroom mirrors the same refined finishes with a freestanding bath, and a separate toilet.
Designed for comfort and practicality, the home includes ducted air-conditioning and insulated walls and ceilings for year-round efficiency. Crimsafe to key external doors and windows enhances both security and airflow - ideal for acreage living.
Quality continues outside, with a huge six-bay shed offering exceptional versatility - four bays for vehicles, a dedicated workshop area, and a caravan bay with extra height clearance. One end of the shed was thoughtfully designed with “man cave” plans in mind, creating endless potential for a retreat, gym, studio, or additional storage.
A double garage with internal access and built-in storage adds everyday convenience, while 30,000 L of rainwater storage completes this impressive acreage package.
Built to Shelton Homes' renowned standards, this residence showcases inclusions rarely seen in new builds – from its hardwood bearers and joists to its premium cabinetry, Merbau verandahs, and Colorbond finishes. Backed by a six-year structural guarantee, every element of this home has been crafted with care, integrity, and meticulous attention to detail.
Delivering the perfect fusion of lifestyle, location, and luxury, 62 Frew Street offers a rare opportunity to secure a near-new home of exceptional quality in one of Darling Heights' most desirable pockets – the ultimate combination of modern design, Shelton craftsmanship, and acreage tranquillity.
Please note:
- Lawn has been digitally added for presentation purposes. Landscaping will establish over time.
- While Smithstock Property has relied on information provided by third parties and taken all reasonable steps to ensure its accuracy, prospective buyers are encouraged to conduct their own enquiries to verify the details.
📞 Contact Jackie on 0429 366 979 for more information or to arrange your private inspection.
Property Features
- Built In Wardrobes
- Deck
- Dishwasher
- Ducted Cooling
- Ducted Heating
- Fully Fenced
- Remote Controlled Garage Door
- Shed
- Water Tank
Our partners are with you every step of the way.

Email a friend
You must be logged in and have a verified email address to use this feature.
Call Agent
-
Jackie SmithSmithstock Group









