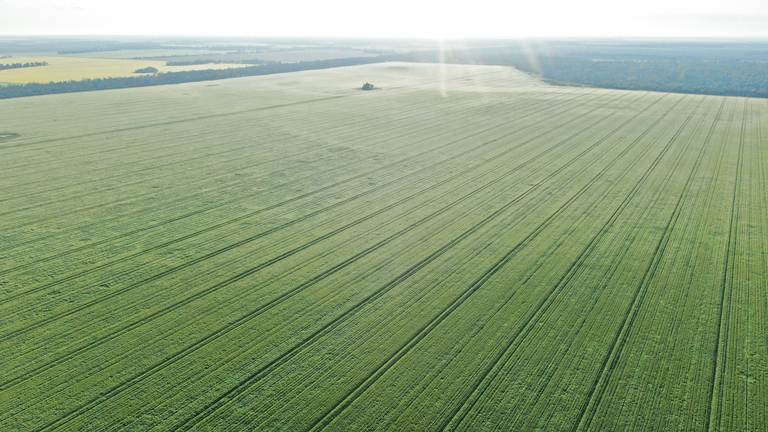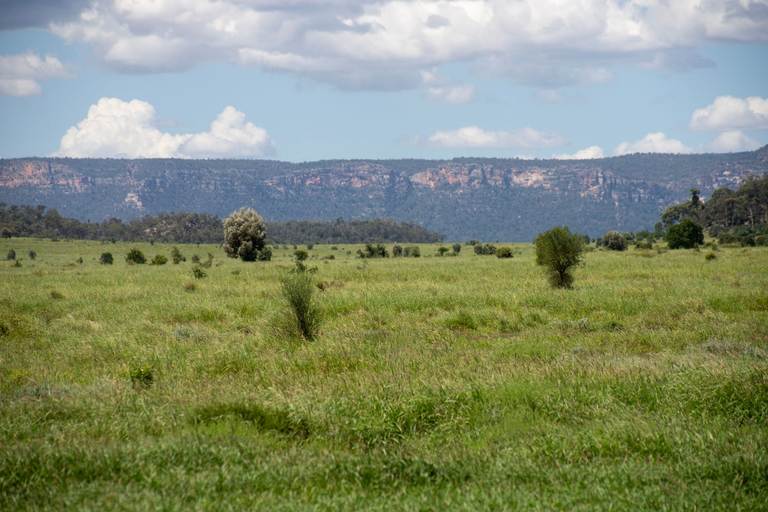
61 Gurney Road Loxton North SA 5333
Sold
Eco-Friendly Homestead
Step into your spacious country escape in the peaceful locale of Loxton North, South Australia.
This 6,200m² property is designed for those who cherish both space and sustainability, featuring an 8-kW solar system with battery storage for energy-efficient living.
Inside, the home is equipped with ducted evaporative air conditioning and split system air conditioning in the lounge and kitchen/dining areas, ensuring a comfortable environment year-round.
The lounge room, with its feature gas fireplace, provides a cozy retreat for relaxation.
With three well-sized bedrooms, a study, and one bathroom, this home offers ample space for your family.
The outdoor area is a highlight, featuring assorted fruit trees, a veggie patch, and a nursery for gardening enthusiasts.
The outdoor entertaining and BBQ areas are ideal for social gatherings, while the large games room offers additional recreational space.
With ample shedding, six rainwater tanks, and a 2 Megalitre Central Irrigation Water Allocation, this property is fully equipped for a self-sufficient lifestyle.
Not only does this property give peaceful living, but it also gives the golf enthusiasts something to be excited about as well, being only a good driver hit away and a short chip from the famous Loxton Golf Club.
Embrace the spacious and serene country living in Loxton North.
For inspections, please contact Tarque Williamson on 0455 505 788 or Amanda Sampson on 0458 938 340.
Property Particulars:
• Land size 6,200m2
• 8-kW solar system complete with battery storage
• 3 bedrooms, 1 bathroom, lounge kitchen/ dining area, study, laundry, toilet
• 2 Megalitres of Central Irrigation Trust Water Allocation
• Ducted evaporative air conditioning
• Split system air conditioning to the lounge & kitchen/ dining
• Lounge room with a feature gas fireplace
• Ample rainwater storage which the home can run on
• Outdoor entertaining area approximately 3.6m x 6.7m paved, power, lighting, TV outlet, manual blinds
• BBQ area approximately 3.9m x 9.2m
• Workshop shed approximately 7.0m x 9.2m & store area 3.2m x 5.0m steel frame, power, lighting, concrete flooring, TV outlet
• Main shed approximately 9.2m x 12.4m steel/ timber framing, power, lighting, concrete flooring
• Storage shed approximately 18.0m x 9.1m
• Chemical shed
• Implement shed
• Carport approximately 5.8m x 3.6m power, lighting, concrete flooring
• Games room approximately 4.0m x 12.0m power, lighting, TV outlet, ceiling fans, concrete flooring
• Assorted fruit trees & vegie patch
Our partners are with you every step of the way.

Email a friend
You must be logged in and have a verified email address to use this feature.
Call Agent
-
Tarque WilliamsonNutrien Harcourts Riverland
-
Amanda SampsonNutrien Harcourts Riverland
















































