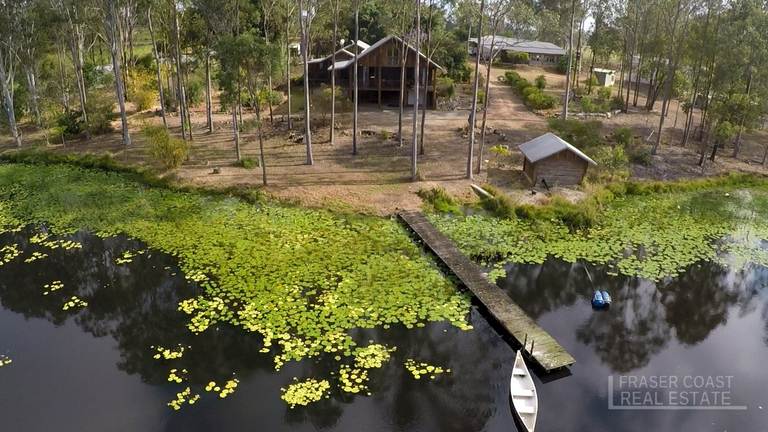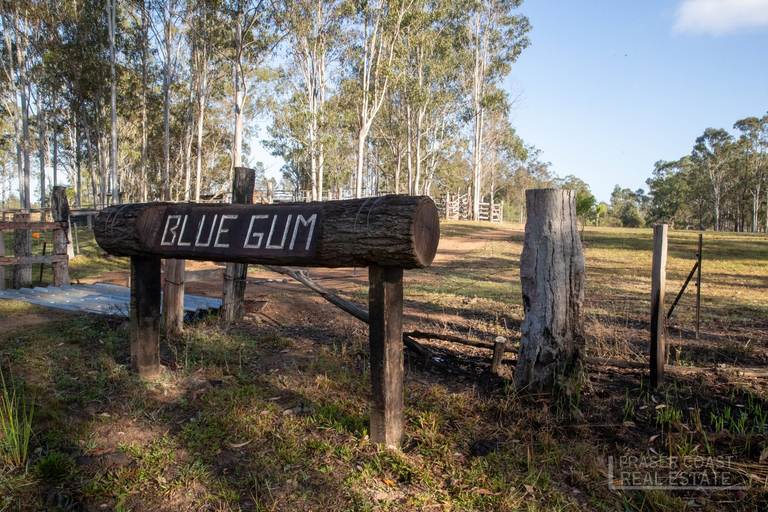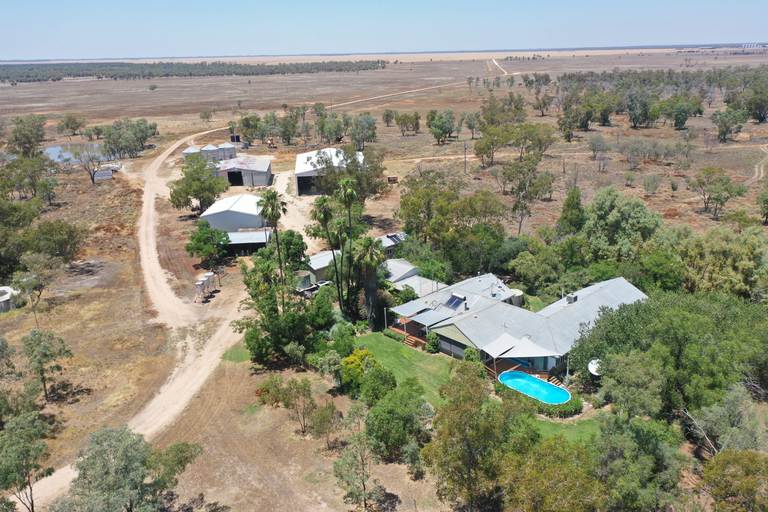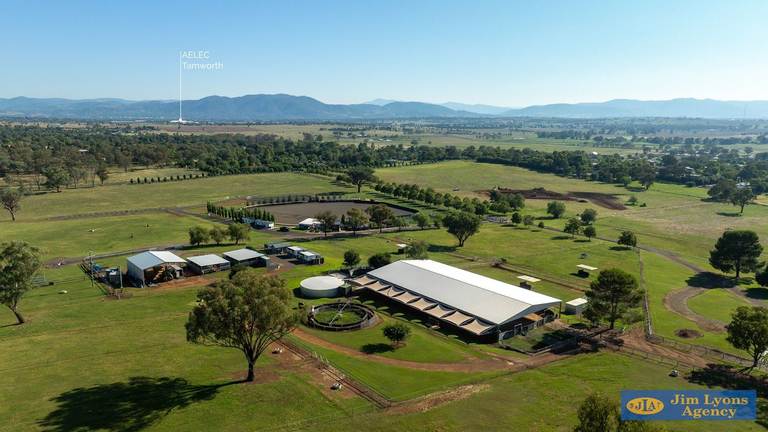
60 Dolphins Road Musk VIC 3461
For Sale $2,250,000
Under Offer
ALTISSIMO ESTATE – Big Views, Bold Bones & A Forever Home in Waiting
Positioned at the end of a quiet country lane and offering one of the most commanding outlooks in regional Victoria, ALTISSIMO ESTATE is a remarkable 27.77-acre property where timeless architecture, complete privacy, and rare potential converge.
Designed by celebrated architect Clinton Krause and completed in 1994, this Georgian-inspired home showcases the strength and elegance of true craftsmanship. Constructed in double brick and introduced by a stately oak-lined driveway, the residence sits proudly in the landscape, oriented to capture expansive views across Mt Franklin, Mt Alexander, the Macedon Ranges and the distant Pyrenees.
With soaring 4.0-metre ceilings, well-proportioned interiors, and enduring materials throughout, the home offers a solid foundation for future enhancement. The central living area enjoys remarkable light and outlooks, anchored by a Cheminée Philippe fireplace and opening directly to an outdoor entertaining terrace. A dedicated dining room, added in 1998, extends the home's entertaining capabilities.
The main bedroom suite is generous and peaceful, featuring coffered ceilings, ample storage, and a bathroom with underfloor heating. A separate study or library enjoys garden views and the warmth of a wood combustion heater, ideal for working from home or quiet retreat.
Surrounding the home are beautifully established cool-climate gardens with vibrant seasonal colour from roses, camellias, and rhododendrons, along with mature oak trees offering a grand sense of scale. The land itself is flexible, well-suited for hobby farming, boutique viticulture, equestrian use, or simply enjoying a slower pace of life.
Importantly, there are no immediate neighbours, ensuring total privacy and a deep sense of calm, yet the thriving town of Daylesford is just 10 minutes away, placing cafes, boutiques, and wineries within easy reach. This is a rare opportunity to secure a significant country estate, a home with architectural pedigree and true presence, ready for its next chapter.
Key Features:
• 27.77 acres of peaceful, private land with far-reaching views
• Georgian-style home by Clinton Krause (1994) with solid double-brick construction
• 4.0m ceilings, slate paving, and quality materials throughout
• Grand living area with fireplace and direct outdoor access
• Spacious master suite with underfloor heated ensuite
• Separate study/home office with countryside outlooks
• Cool-climate gardens with mature oaks and vibrant plantings
• Well-fenced paddocks, bore, and water tanks
• Zoned Farming
• 2-car garage + 6m x 10m shed
• Potable Bore water switchable to house supply
• 22,000L and 14,000L water tanks
• Solar hot water system
• NBN Fixed Wireless internet
ALTISSIMO ESTATE invites a new custodian to make their mark on a home of stature and strength, a true retreat with space to grow and views to treasure.
Property Features
- Water Tank
- Solar Panels
- Window Treatments
- Heating
- Close to Schools
- Bush Retreat
- Area Views
- Shed
- Fully Fenced
- Dishwasher
- Deck
- Built In Wardrobes
- Broadband
Our partners are with you every step of the way.

Email a friend
You must be logged in and have a verified email address to use this feature.
Call Agent
-
Charles BattenBelle Property Trentham
-
Fiona KellyBelle Property Trentham






















































