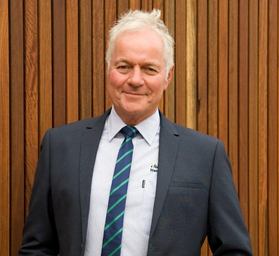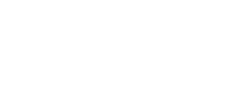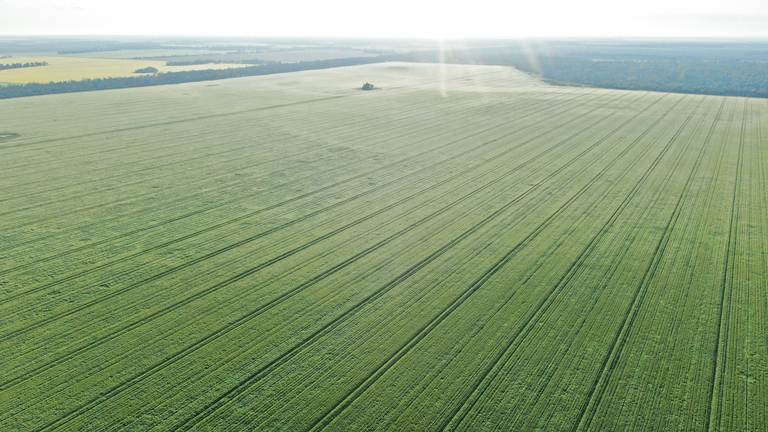
6 Berrybank Drive Swan Hill VIC 3585
Sold
Hamptons Inspired Luxury
* A stunning property that captures the essence of classic country living combined with charm, luxury and modern comfort
* A statement in style, the home has been beautifully and tastefully renovated throughout to create an exceptional family lifestyle property
* Set on on expansive 4136m2 block in manicured, green garden surrounds with a circular driveway, a traditional white picket fence and a full return verandah in the quiet cul de sac of Berrybank Drive
* Relaxed, warm and inviting is the emotion upon entrance. An ample entryway leads you to the heart of the home, with 9' ceilings, warm vinyl flooring, fresh paint including a VJ panelled feature wall and soft sheers that cover most windows and doors in the home. The expansive open plan living, dining and kitchen area enjoys the warmth and light of the winter sun from the north
* The sparkling new kitchen has been renovated with love and affection and includes stone Carrero marble benches, Smeg 900mm oven, shutters and provincial stylish gold tapware
* Separated by double cavity sliding double doors is your second living area. Carpet, sheers and two stunning light fittings create a space the whole family will enjoy spending time in
* The master bedroom suite is at the east end of the home and features soft sheers, carpet and a ceiling fan. The walk in robe leads you through to the ensuite featuring mirrored cabinets, shutters and separate toilet
* Three further bedrooms at the southern end of the home all feature built in robes, carpet, ceiling fan and sheers. The home also features a carpeted study with proximity to the master bedroom easily converting to a nursery if desired
* Continuing with the sophisticated country style, a rumpus room with vinyl plank flooring, sheers and feature VJ panel wall allows for a third congregation area for family and friends. Open the glass sliding doors at the end of this room to allow the autumn breeze through the home or utilize the ducted heating and cooling system that gives comfort all year round
* The stylish main bathroom has been recently renovated and includes a freestanding bath, open shower, subway and mosaic tiles and double vanity with ample storage. A big laundry with notably ample storage and access to the back yard is separated by the toilet
* Entertain outdoors in style in the spacious alfresco area with a high pitched roof and ceiling fans
* Huge backyard with lush lawn areas and ornamental shade trees
* Double garage and a 6m x 6m shed with concrete floor and power
* 2 megalitres raw water, tanks, pumps and watering systems
* Your forever home awaits
Our partners are with you every step of the way.

Email a friend
You must be logged in and have a verified email address to use this feature.
Call Agent
-
Darren ScarceNutrien Harcourts BRC Swan Hill

































































