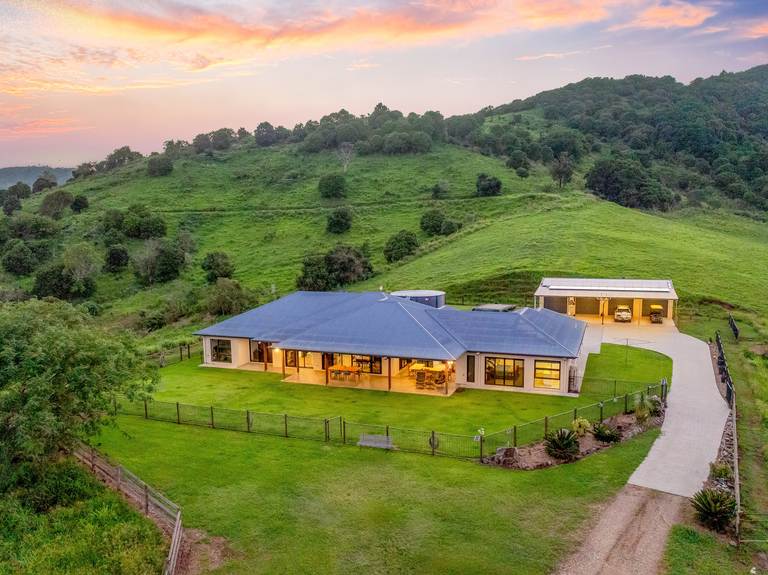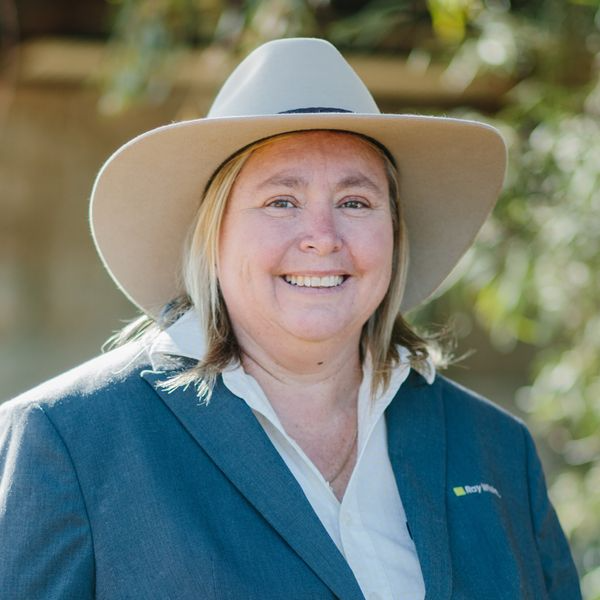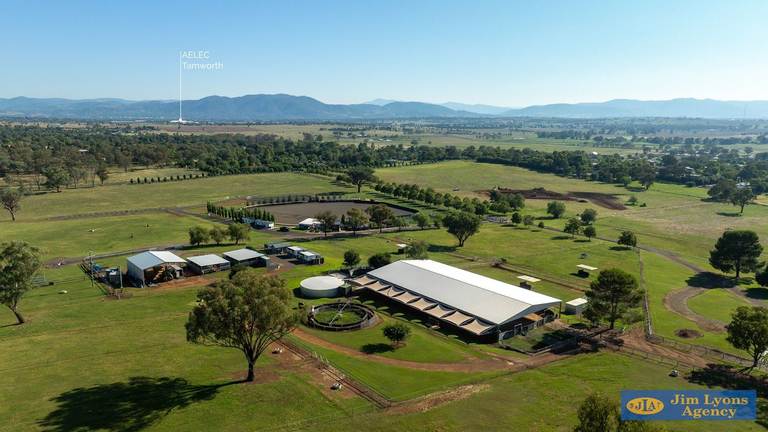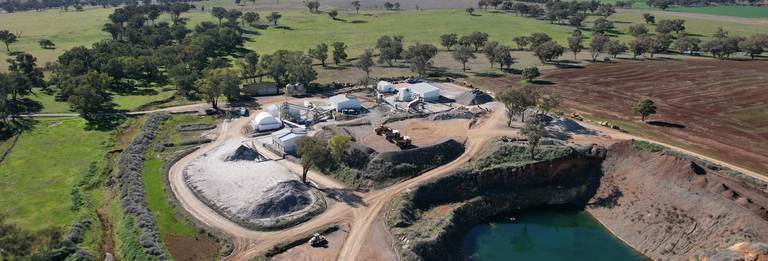57 Gorlicks Road Branyan QLD 4670
Sold
COMMERCIAL + RESIDENTIAL INCOME ON 1.42HA OF EMERGING COMMUNITY!
57 Gorlicks Road 'Pennys Lane' is a special offering to the market with multiple current income streams, future land potential and positioned in a prime location benefitting from surrounding infrastructure and developments.
Nestled against a total 271.5m of street frontage on Penny Lane and Gorlicks Road sits an expansive freehold opportunity within one of Bundaberg's premier suburbs, Branyan. Positioned on the corner of Penny Lane and Gorlicks Road, the site is made up of land designated to the commercial premises and residential house, totalling 1.42ha/3.5acres of emerging community zoned land.
The commercial premises features restaurant infrastructure enabling the venue to boast a natural setting whilst comfortably hosting small and large occasions such as weddings, high tea and private events. At the front of the site facing Gorlicks Road sits a spacious residential home including modern upgrades and separately fenced from the main site with four bedrooms, three living areas and two bathrooms.
Commercial Premises / Restaurant
- Formal covered seating area overlooking the grass field with ceiling fans and serving bar (D on Site Plan)
- Kitchen building positioned away from main seating areas (A on Site Plan)
- Drinks and bar building opening onto two separate outdoor seating areas (B - on Site Plan)
- Weather screened and covered seating area (E on Site Plan)
- Toilet building accessible from all areas of the venue (C on Site Plan)
- Multiple outdoor seating areas with established greenery allowing privacy
- Dam at rear adding to the natural ambience
- Ceremony and fire pit areas within grass field
- Two entry points allowing guest for individual events to arrive separately
- 34 guest parks upon entry
- Storage building adjacent front entry (F on Site Plan)
Residential House
- Open plan kitchen, living and dining area with raked ceilings and air-conditioning
- Lounge room overlooking the open plan living with ceiling fan
- Rumpus room with built-in storage and exterior door to the outdoor entertaining area
- Master bedroom with ensuite, walk-in wardrobe, built-in storage, air-conditioning and ceiling fan
- Bedrooms two, three and four all with ceiling fans
- Spacious main bathroom with shower over tub
- Covered outdoor entertaining area and lawn locker
- Laundry adjacent main bathroom
- House includes three carparks
For Sale by Expressions of Interest.
Interested parties are strongly encouraged to contact the exclusive marketing agents below to review the full Information Memorandum and Expressions of Interest Form.
Contact Scott Mackey or Spencer King today!
The information provided is for use as an estimate only and potential purchasers should make their own enquires to satisfy themselves of any matters. Property perimeter is an approximation only. This property is being sold by Expressions of Interest therefore a price guide cannot be provided. The website may have filtered the property into a price bracket for website functionality purposes.
Our partners are with you every step of the way.

Email a friend
You must be logged in and have a verified email address to use this feature.
Call Agent
-
Scott MackeyREMAX Precision
-
Spencer KingREMAX Precision



























































