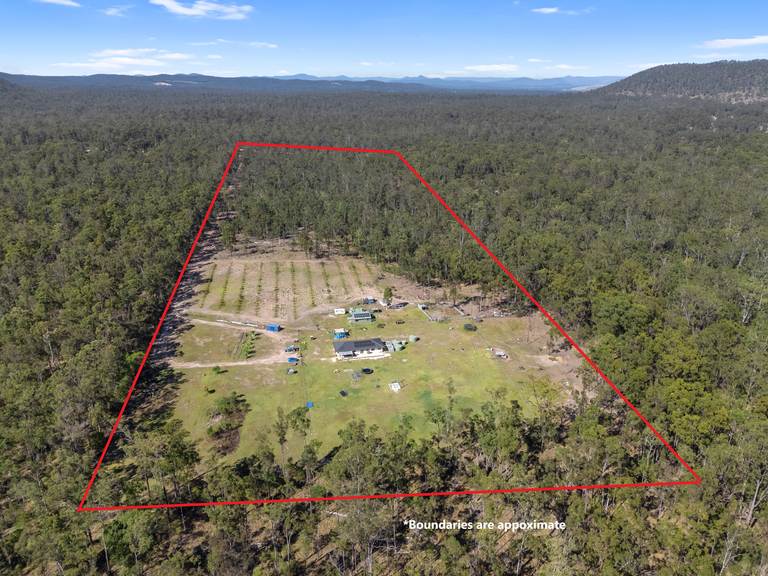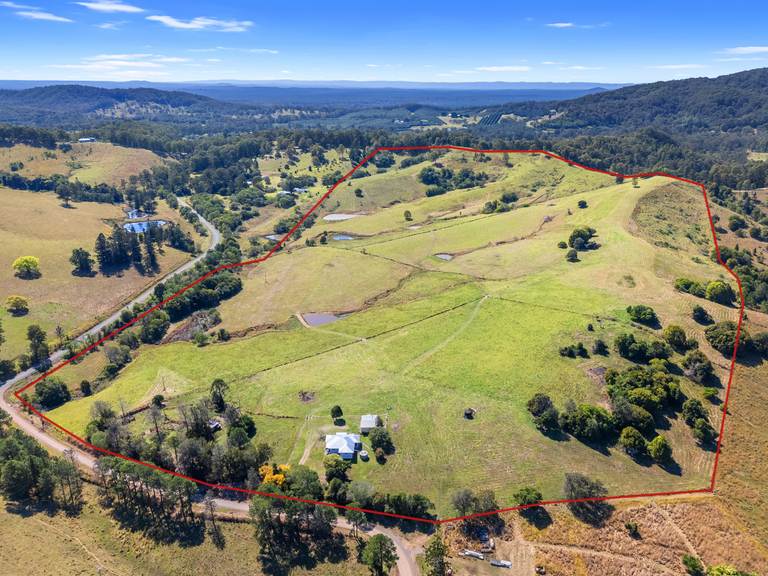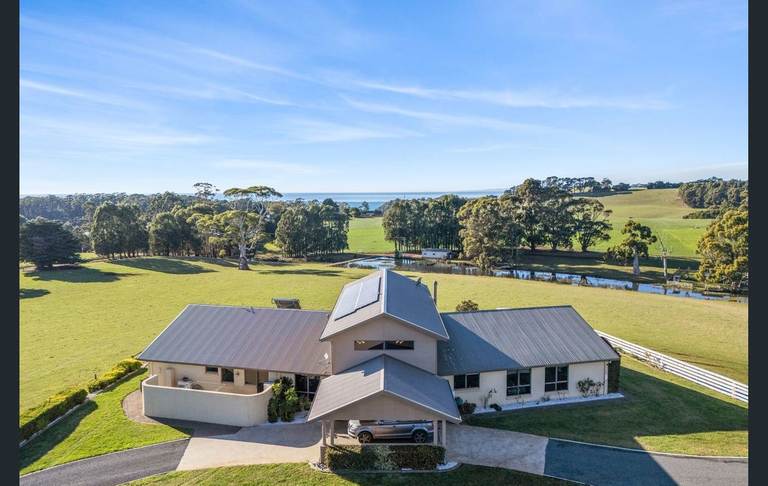
55E Stirling Hill Road Gemmells SA 5255
Sold
An urban sensation in magnificent gum country; 82 acres at close to its self-sufficient best.
Bringing urban Queenslander inspiration to the serene solitude of the Fleurieu, is a modern estate with first-class inclusions on 82 acres of gum-studded grazing country.
Located at the end of a no-through road and poised to exploit the land's best elevation, what doesn't gleam as a high spec, high quality appointment is more likely a gratifying 360-degree rural view…
All structural improvements to the home are as new, and as such, the owner's meticulous attention to detail is evident in every expertly crafted inch.
The flexible footprint offers up to four bedrooms (or three plus two generous living zones) and multiple highlights: its two fully tiled and spacious designer bathrooms and north-facing galley kitchen head the line-up.
Despite every selection that sets this home apart, namely the imported Italian tiles, Italian bricks, and Turkish marble, there's scope to personalise it further with your choice of window furnishings and perimeter finishes to frame the idyllic surrounds.
Yet wherever you choose to relax, all verandahs lead to the all-weather entertainer's gazebo, blessed with bountiful Gemmells vistas.
With fencing to 2 main paddocks, an excellent dam and permanent Rodwell creek water, the grazing paddocks have been spelled from livestock for approximately 3 years to regenerate pastures and eucalypt seedlings.
Barely a 10-minute spin from Strathalbyn and Mount Barker, trainspotting is a novel surprise - the Steam Ranger line, following the western boundary of the property, adds fun on any winter's Sunday when in operation.
Additionally, 375KL of rainwater storage with high-spec pumping, filtration, and distribution systems, mains connection plus 5.5kW of solar backup power, solar hot water (with high-capacity electric backup), and a French-designed 'Radiante' double-sided fireplace bring top-tier efficiencies to steer you away from the costly power grid, edging this magnificent 82-acre estate closer to its self-sufficient best...
"Immaculately presented, this exceptional property invites inspiration with its stunning home design and the beauty that surrounds it."
Features:
Modern Queenslander styled home with 'Cashmere Grey' masonry & marine grade exterior paintwork to doors
North-facing galley kitchen featuring a Westinghouse self-cleaning oven with in-built air fryer, dishwasher & Whispair rangehood
French Cheminees Philippe double-sided fireplace to living
Ducted air conditioning
Imported Italian tiles, Italian bricks & Turkish marble
Secure 18m x 9m powered & concrete-floored shed with 3.7m clearance via 4 roller doors
375KL rainwater storage with high-spec pumping, filtration & distribution capabilities
Single-phase power supported by 5.5kW of solar back-up
Solar HWS with high capacity electric back-up system
Fire water access
Evapo-transpiration absorption (ETA) beds take care of the grey water - no inspections required.
Location:
10kms from Wistow & Strathalbyn, 14kms from Mt Barker, 40kms from the Tollgate & 53kms from Adelaide International Airport (all approx.)
C.T. 6225/801
Allotment 20 / DP 119080
Hundred: Strathalbyn
Zone: Rural
Land area: 33.2ha (82acs)
Council area: Alexandrina
Council rates: $3,760 per annum approx.
Best Offers closing Wednesday 16th October 2024 (USP) - Under Offer as per Vendor instructions
Paul Clifford R&H Rural SA 0427 796 144
Our partners are with you every step of the way.

Email a friend
You must be logged in and have a verified email address to use this feature.
Call Agent
-
Paul CliffordRaine & Horne Strathalbyn
























































