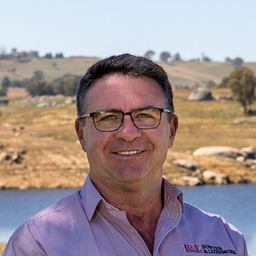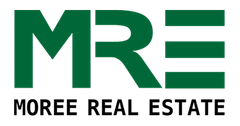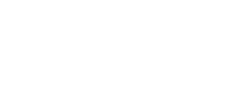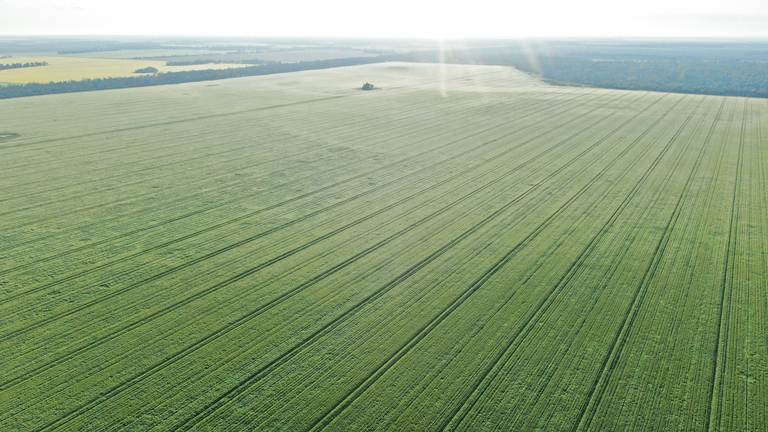
387 Sloggetts Road Oberon NSW 2787
Sold
HIDDEN VIEW 14.93 Ha or 36.89 Acres*
Motivated Vendors:- will consider all reasonable offers.
If location is important to you, then this well-appointed property will satisfy the pedantic of buyers. Conveniently located only 11km* from Oberon, 139km* from Penrith and 188km* to Sydney CBD.
• 36.8Ac* of soft undulating grazing land with an abundance of pasture, fully fenced into 6 paddocks with either spring and catchment dams or water troughs in each
• There is a fully equipped bore, ideal for stock water and gardens, along with two freshwater tanks, 68,000 litres*, fed directly to the home
• Improvements consist of large 18m* x 7m* Colorbond shed with concrete floor, power and a dedicated meat room with built in cool room, located at the house, 12m* x 9m* Colorbond machinery/hay shed, 24* solar panels system on house, steel cattle yards with vet crush and loading ramp, small sheep yards, single stand shearing shed, 20ft container, chook pen, dog run, hot house and veggie garden
• The homestead is ideally orientated to capture the views and sunlight from its front veranda, is immaculately presented, open plan design and 5 bedrooms
• Master bedroom has an ensuite and walk in robe, 3 bedrooms with built in robes, 5th bedroom could be an office/media or children’s playroom
• The cathedral ceiling in the open plan kitchen, dining and lounge room gives the feeling of spaciousness, accentuated by the large bay window which allows for plenty of light
• The kitchen is substantial with breakfast bench, a generous amount of cupboard space and electric cooking
• There is a slow combustion wood heater, gas points throughout and a split system reverse cycle air conditioning for heating and cooling
• The main bathroom is also a good size in a three-way design with corner bath and shower recess, separate toilet and double vanities
• Entertaining would be a delight with an enclosed undercover area with built-in BBQ, woodfired cooking stove and loads of space for the biggest family table.
•
Rates Yr22/23 $985.74pa
This is the ultimate in rural lifestyle living, whether as your permanent home or your ideal weekender, your family and friends will enjoy everything this property offers.
Contact Greg Ryan on 0427 070 225 to book your inspection today.
* Approximately
Disclaimer: The above information in full and extract form has been furnished to us by the vendor of the property. We have not verified whether or not that information is accurate and do not have any belief one way or another in its accuracy. We do not accept any responsibility to any person for its accuracy and do no more than pass it on. All interested parties should make and rely upon their own enquiries in order to determine whether or not this information is, in fact, accurate. The property is being offered for sale as per the Contact for Sale and interested parties should rely on their own legal advice as to the accuracy of the Contract.
Property Features
- Fully Fenced
- Shed
- Split System Air Conditioning
- Split System Heating
- Broadband
- Workshop
- Built In Wardrobes
- Secure Parking
- Open Fireplace
- Air Conditioning
Our partners are with you every step of the way.

Email a friend
You must be logged in and have a verified email address to use this feature.
Call Agent
-
Greg RyanBowyer & Livermore

































































