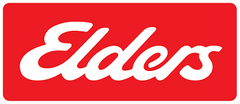
35 Mckillop Lane Stanthorpe QLD 4380
Sold
When only the best will do !!
Welcome to 35 MCKILLOP LANE, STANTHORPE
35 McKillop Lane Stanthorpe is positioned just 3 km North of Stanthorpe town centre. Set in one of the more prestigious and popular areas, this craftsman-built home displays luxury and quality throughout.
Set on a generous 5708m2 and with a host of exceptional features, this rare piece of rural land offers the perfect balance between tranquil family living and the endless possibilities for a tradie /DIY enthusiast.
This home includes:
- Open plan dream kitchen, living and dining area of approximately 8.5 metres x 9.6 metres. Chef’s kitchen has stone benchtops, a massive island /breakfast bar, a four burner Australian made Highland gas cooktop and Neff electric oven plus a huge walk-in pantry.
- Extra wide hallways with high ceilings of 2.4 meters throughout the home afford a luxurious and extra spacious feel.
- The large master bedroom/ parents retreat is separate from the other bedrooms and includes a huge walk-in robe, beautiful ensuite with double vanity, extra-large shower and separate toilet.
- The other 3 bedrooms are all double sized with large built-in wardrobes and are located near the family bathroom which has quality fittings in the shower and vanity and an extra-large bath. There is a separate toilet.
- The office, or 5th bedroom is of similar size to the other bedrooms and also includes large built-in cupboards. This room is perfect for those that work from home.
- The home has ducted air conditioning throughout, plus there is a cosy wood fired heater to ensure you are comfortable whatever the weather.
- There are 2 gas hot water systems, town water plus 4 x 22,000 litre rainwater tanks.
- All windows and doors have been equipped with crim safe security screens and include the safety escape mechanism. The property is also fitted with hard wired security cameras around the perimeter.
- A fire rated leaf guard has been fitted around the guttering of both the house and shed.
- The huge steel framed shed sits behind the house and is approximately 15m x 8m with an insulated ceiling, five roller doors plus its own bathroom, toilet and its own gas hot water system. Plus, a full concrete pad in front of the shed makes for extra workspace.
- A fully concrete driveway welcomes you from the street into the house and continues to the back of the home.
- The whole 5704m2 is securely fenced.
- This quality home offers an abundance of storage throughout plus there is a 6m x 2.5m utility room just off the double garage.
- The well-planned laundry also offers an abundance of storage, and the large Miele washing machine and clothes dryer will be included with the sale.
- The icing on the cake is a northeast fully enclosed sunroom that offers another 9.3m x 4m additional living/dining space and is an absolute delight in winter. Homes of this quality and on land of this size so close to town are extremely difficult to secure. Priced at just $895,000.00 please contact David Schnitzerling on 0418717979 for your personal inspection.
Property Code: 1092
Property Features
- Water Tank
- Shed
- Air Conditioning
- Remote Controlled Garage Door
- Open Fireplace
- Fully Fenced
- Outdoor Entertaining Area
- Ducted Heating
Our partners are with you every step of the way.

Email a friend
You must be logged in and have a verified email address to use this feature.
Call Agent
-
David SchnitzerlingDavid Schnitzerling & Co






























































