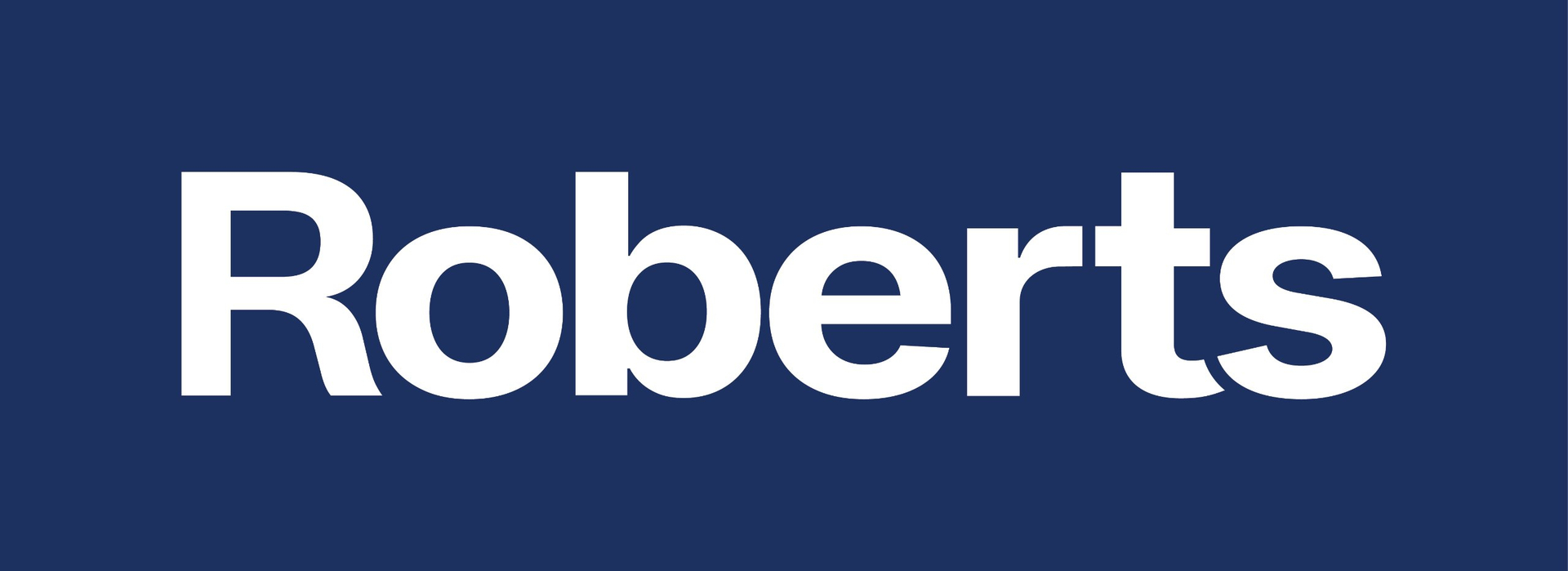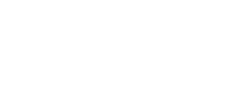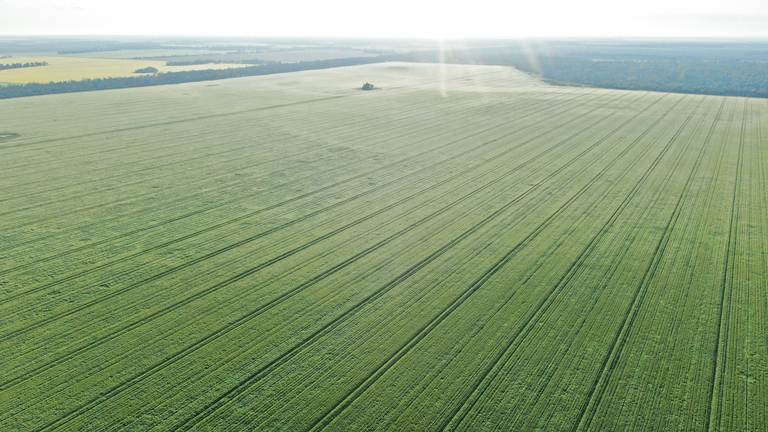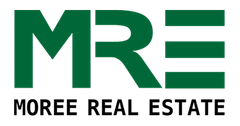
35 Georgina Place Acton Park TAS 7170
Sold $1,211,000

Family Living With All The Comforts
Welcome to 35 Georgina Place situated on the hillside of Acton Park on Approximately 2.5 Acres.
This is the first time this spacious family home is being offered to the market , located near the end of a quiet cul-de-sac with commanding views and capturing ample sunshine, this home is sure to impress.
Entering the property there is a remote controlled entry gates which lead you to the large turning circle for easy convenience for those who have caravans, boats and larger vehicles .
When entering the home you immediately get that open spacious feeling, the master bedroom is located at the western wing which offers a king size room with walk in robes and new ensuite which is currently under refurbishment, when completed it will have walk in shower, slimline vanity and toilet, off the main bedroom there is also a nursery or large office space ideal for those who work from home.
As you walk through the home you come to French doors opening to a beautifully presented open planned kitchen and dining area with large island stone top bench, fitted out with Miele and AEG appliances the culinary will enjoy this space, you can easily fit a 10 seater dining table for those who love to entertain. Off the dining there are sliders opening to an undercover entertainment area which can be used all year round.
Off the kitchen there are French doors opening to the formal living room which capture stunning views of the water and country, there are also sliders opening to the front deck area which is perfect spot for gatherings as well.
To complete the upstairs living we offer two Queen size bedrooms both with built ins, the second bathroom, toilet and laundry, the floor space upstairs is approximately 194m2.
Leading downstairs via internal stairs to the Garage area (60m2) which will quite comfortably house higher/larger vehicles and is remote controlled, there is also extra storage space or opportunity to develop if desired.
The home is heated and cooled by a fully ducted system also has solar hot water as well as solar power and mains water.
For those looking for a large workshop area or extra garage space with the added benefit of 3 phase power, bathroom, toilet and wash area this is perfect space, the owners are also leaving a shipping container with the property.
This home has so much to offer and is worth serious consideration, located 5 minutes to Hobart Airport, 10 minutes to major shopping centres and schools.
Please call for more information.
Roberts Real Estate have obtained all information in this document from sources considered to be reliable; however, we cannot guarantee its accuracy.
Prospective purchasers are advised to carry out their own investigations. All measurements are approximate.
Property Features
- Alarm System
- Built In Wardrobes
- Deck
- Dishwasher
- Ducted Cooling
- Ducted Heating
- Floorboards
- Fully Fenced
- Outdoor Entertaining Area
- Remote Controlled Garage Door
- Secure Parking
- Shed
- Solar Hot Water
- Solar Panels
- Water Tank
Our partners are with you every step of the way.

Email a friend
You must be logged in and have a verified email address to use this feature.
Call Agent
-
Tony BacicRoberts Real Estate Glenorchy
































































