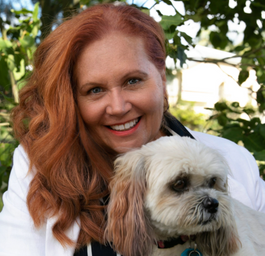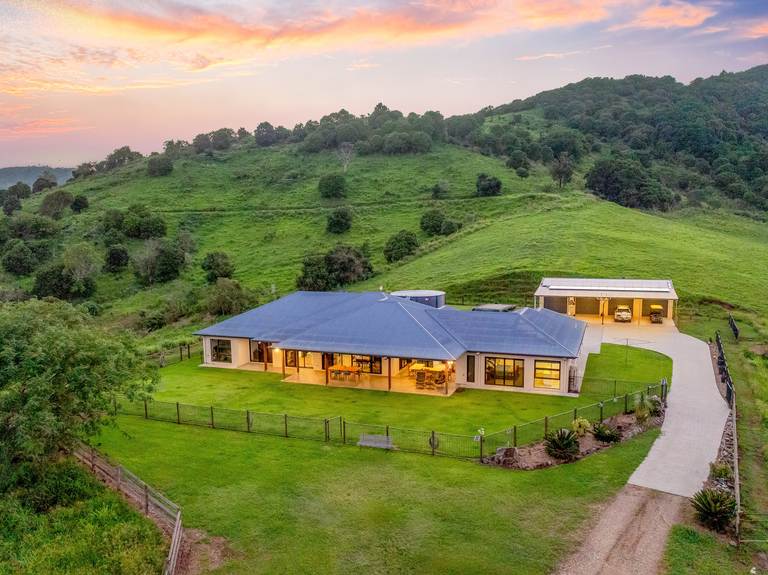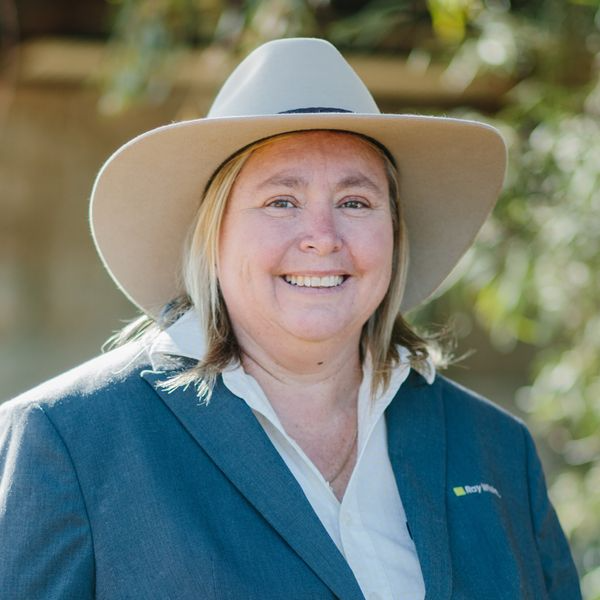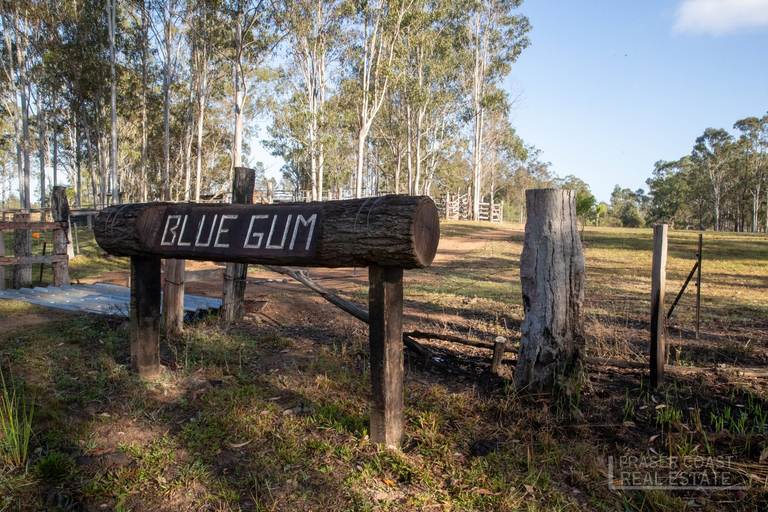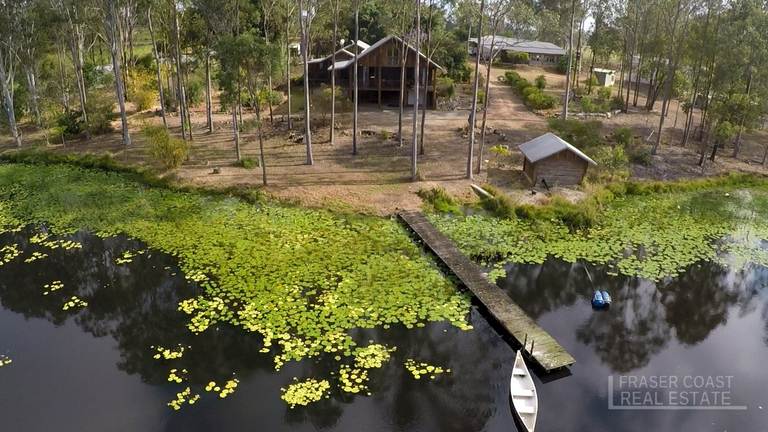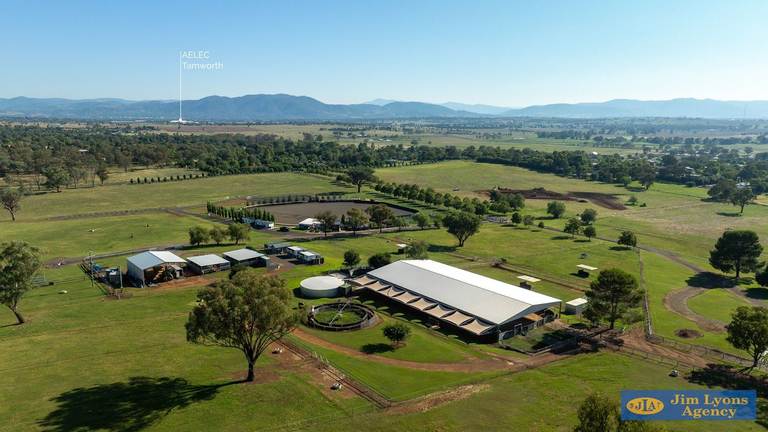
34 Grenville Road The Dawn QLD 4570
Sold
Mary Valley Horse Lovers Paradise!
ALL OFFERS CAN BE MADE via our website www.yambarealtygroup.com.au.
Welcome to 34 Grenville Road, The Dawn! This stunning 5-bedroom, 2-bathroom house is the perfect family home, boasting a spacious land area of 2 hectares. Built in 2006, this property has been meticulously maintained and is ready for its new owners to move in and make it their own.
The owners have recently replaced the in-ground pool with a brand new concrete & pebble crete pool, complete with stunning sandstone coping tiles. Overlooking the back yard and with views to the surrounding mountain ranges, it is the perfect spot to relax. A large rollout pool blanket helps to keep the water water for the cooler months so you can swim all year round. Sand filter has just been refilled and the pool cleaner is only 12 months old.
THE HOME
• Just shy of 500m2 under roof with 4 separate lounge areas including the enormous "Southern Cross Room" at the rear of the home that is the entertainers dream. Aluminium bi-fold doors and triple stacker sliding doors on 2 sides of this room open it up completely to allow the "outdoors in", flowing seamlessly to the pool and back yard.
• The "Souther Cross Room" has a built-in sound system & speakers, 2 separate cassette ducted AC's, tiled floors, a full bar, kitchen with its own hot water system, commercial grade double door bar fridge & built-in commercial grade exhaust range hood above the BBQ. A servery window & bench opens to this room from the kitchen. There's a stunning 16 seater timber table & heavy rattan chairs that are included in the sale.
• The "Main Wing" at one end of the house is where the master "super king" bedroom, ensuite & walk-in robe adjoin a separate sitting area/lounge and formal dining space. The sitting area opens onto the front verandah via sliding doors where you can sit and enjoy the views of the surrounding countryside.
• The kitchen sits central to the home and has an abundance of drawers, under bench & overhead cupboards and plenty of bench space plus a breakfast bar. Integrated double drawer dishwasher, double sink, appliance cabinet, microwave & wall oven tower, electric cooktop with range hood and built-in vegetable drawer & under sink bins - it's all been thoughtfully and practically designed. Informal dining & lounge areas adjoins the kitchen, perfect for more intimate/casual gatherings or relaxing.
• At the opposite end of the home down the hallway is the remaining 4 Queen-sized bedrooms - one which is set up as an office and the other doubles as a lounge area/guest room or would also make the perfect games/pool room with a built-in bar already in place. There's also a smaller room adjoining this space, which is currently set up as the owner's dedicated sewing room.
• The main bathroom features a tub & separate shower and large vanity with plenty of bench space. Separate toilet.
• The internal laundry has plenty of bench space and cabinetry for storage and has direct access to the rear verandah and 2 external clotheslines (1 undercover which is great for wet weather drying).
• Ducted AC, ceiling fans, security screens & blockout roller blinds throughout the home. Carpet - which is in immaculate condition - to bedrooms and formal lounge & dining areas. Tiles elsewhere.
OUTSIDE
• 2 spacious double garages for 4 cars - even larger cars/4WDs/SUVs will fit easily. Remote controlled panel lift doors. Plus 4 covered spacious carport spaces in front of the garages.
• Built-in workshop benches, overhead cabinetry, sink & toilet (with secured gun safe) in one of the garages makes it the perfect "man cave".
• A covered breezeway between the house and the garages and workshops provides weather-proof entry to the home. And 2.5m wide front & rear verandahs provide shelter and shade to the home all year round.
• Huge RV/machinery drive-thru shed, small machinery workshop with roller door at the rear & a ramp is the perfect spot to store the ride-on mower, garden sheds & covered carport in the back yard.
• Powered & covered round yard with water. Stables & tack sheds. Dam with pump house. Underground irrigation system to pump water to pool and grounds and gardens. Fenced back paddock. And 130,000 litres of water storage.
• BRAND NEW pebble concrete pool with sandstone copping tiles surrounds, rollout blanket, sand filter just re-filled & pool cleaner only 12 months old.
• Solar panel system - 6.5KWs. Tiled roof newly painted & sealed.
LOCATION - Just 9 minutes to Gympie CBD. A few minutes drive to the Jones Hill local store, fuel stop & bottle shop. Moments to the Southside Shopping Precinct & Gympie Racecourse and Showgrounds. And only minutes to the popular Jones Hill State School & Daycare Centre.
**DISCLAIMER - Although Yamba Realty Group Gympie have provided all information related to this property to the best of our knowledge and resources, we shall not be held accountable or responsible for its accuracy. We always recommend all prospective buyers conduct their own independent research and consult their own professionals to conduct their own due diligence**
Our partners are with you every step of the way.

Email a friend
You must be logged in and have a verified email address to use this feature.
Call Agent
-
Janzey PrattYamba Realty Group











