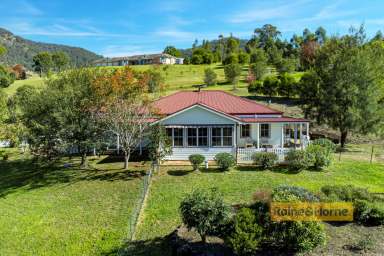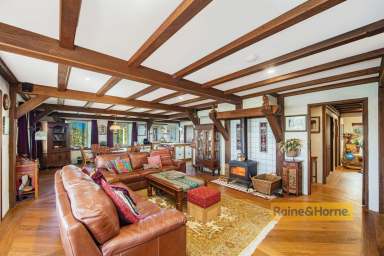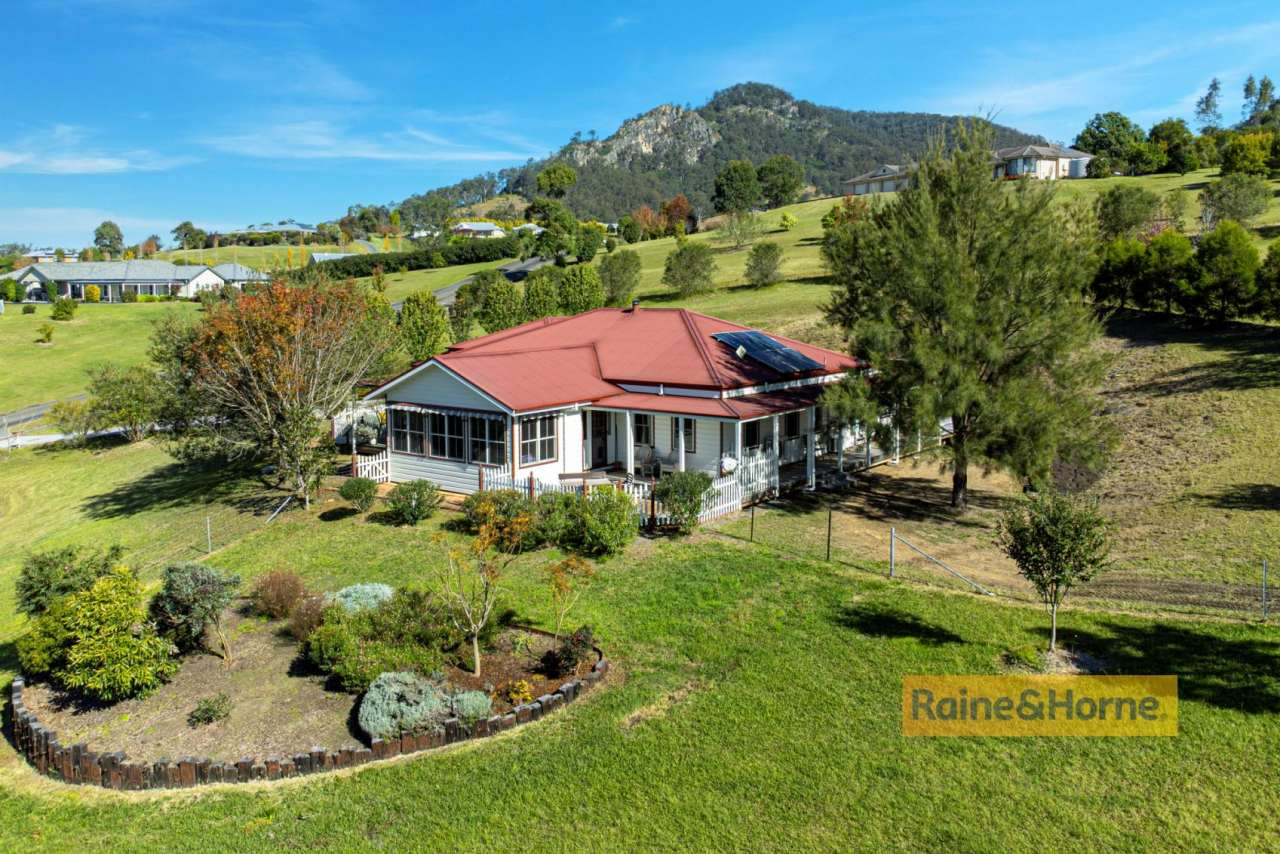3 Wright Close Gloucester NSW 2422
Sold $1,150,000
- Property Type Other (Rural)
- Land area approx 8365sqm
- Region Mid North Coast
- Ensuite 1
- Garages 3
- Toilets 2
Get Your Rural Property and Equipment Finance Quote
Find the best lender and package to suit your needs.
ENQUIRE NOW
Get Your Rural Property and Equipment Finance Quote
Find the best lender and package to suit your needs.
"Joigny" - Beautiful European Style Farmhouse
A character-filled and charming 4 bedroom country home on two acres, situated in an elevated location in the prestigious Meadows Estate, with views over the valley. This beautiful home must be seen to be believed. The house has an "olde-world", European feel on the inside, modeled on 16th and 17th century farmhouses. The design and construction were by the owner who has Dutch heritage.
He has created something exceptionally special - a home packed full of unique and beautiful features such as mosaic-style Tallow Wood floors, double-stud rendered walls and large hardwood beams in the ceilings. The timbers were sourced locally from Mount Mooney. All the doors (including storage doors) in the home have been hand-crafted from Australian Tallow Wood
At the front of the home there is a large sun-room with stunning views over Gloucester and the surrounding valley. It can be screened off from the rest of the home by cavity sliding doors to create a separate second living area. The open plan kitchen/meals/living includes a built-in bookcase, slow combustion heater and air-conditioning. The kitchen has a walk-in pantry, solid timber benches, island bench, porcelain sink, dishwasher and Falcon (gas/electric range).
Some of the many other features of the home include:
• An office or 4th bedroom with fabulous views
• Separate toilet and bathroom
• Master bedroom with air-conditioning, built-in wardrobe and generous ensuite
• Fabulous alfresco at the rear of the house is an entertainer's delight with hardwood deck, double brick retaining wall and pizza oven.
• Verandas cradle the house on three sides so there's always a spot to sit and take in the view.
• The 3 car garage and workshop has three roller doors (2 remote) and a storeroom at the rear.
• There is also an area next to the garage which is screened off with a sliding door from the alfresco area and currently used for stacking and storing firewood.
• Insulated floors, ceiling and roof, gas HWS and 1.5kw solar on the roof
• Plenty of water storage plus filtered town water (which has never been needed)
Disclaimer: We have obtained all information herein from sources we believe to be reliable; however, we cannot guarantee its accuracy. Prospective purchasers are advised to carry out their own investigations.
Our partners are with you every step of the way.
-
 Clearing SalesAustralia's best clearing sales on agtrader.com.au
Clearing SalesAustralia's best clearing sales on agtrader.com.au -
Farmers FinanceAustralia's Largest Agribusiness Brokerage
-
 TanksAustralian Made Steel Water Tanks For Your Farm
TanksAustralian Made Steel Water Tanks For Your Farm
Email a friend
You must be logged in and have a verified email address to use this feature.
Call Agent
-
John BoothRaine & Horne Gloucester
Call Agent
-
Nikki RandallRaine & Horne Gloucester





































