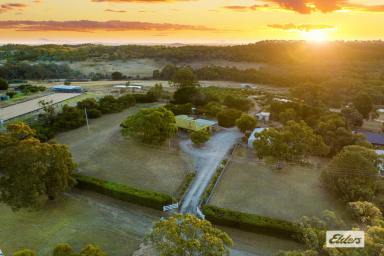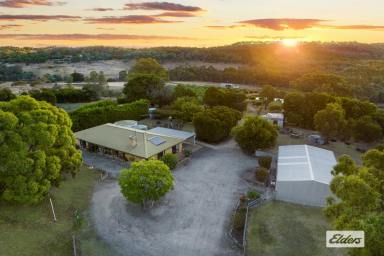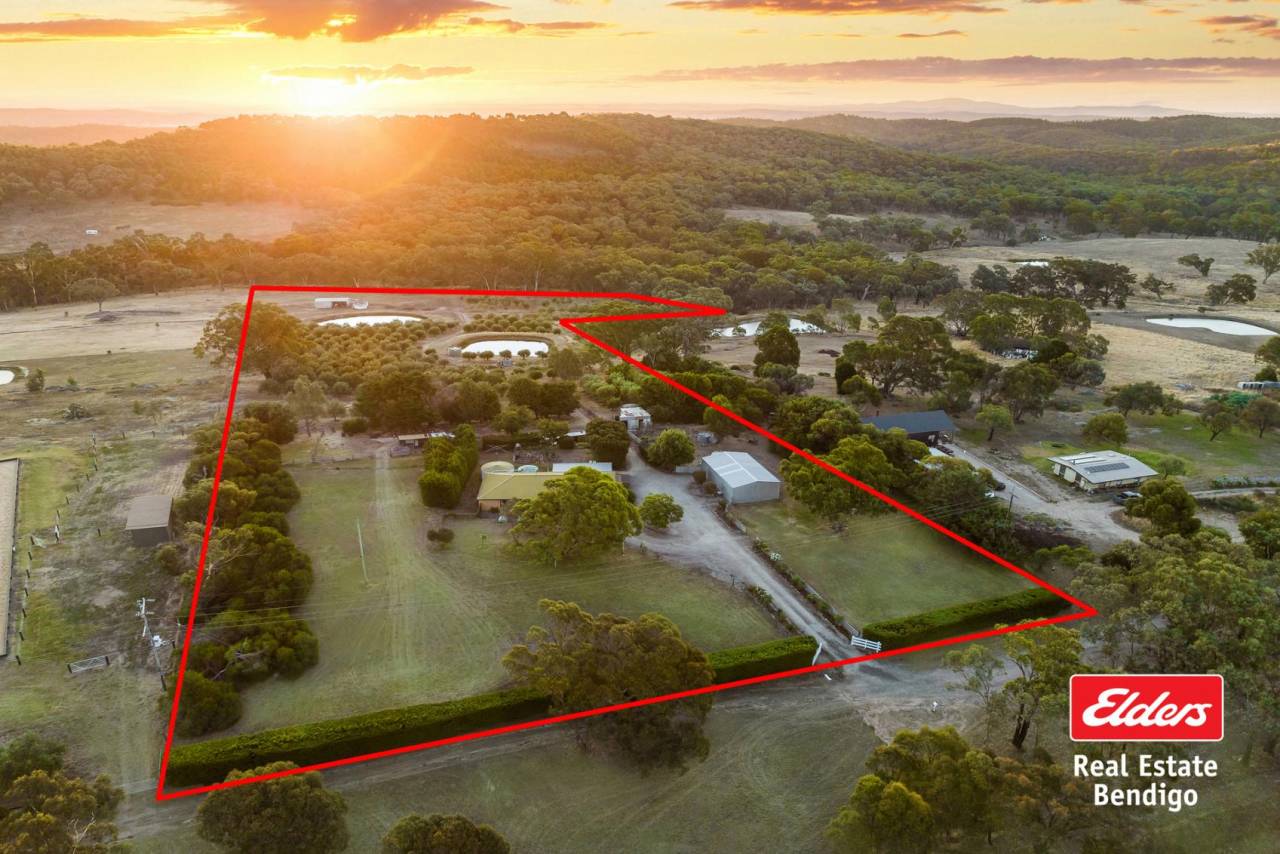2841 Harmony Way Faraday VIC 3451
Sold $930,000
- Property Type Acreage/Semi-rural
- Land area approx 9ac
- Region North Central
- Carports 4
- Garages 4
Get Your Rural Property and Equipment Finance Quote
Find the best lender and package to suit your needs.
ENQUIRE NOW
Get Your Rural Property and Equipment Finance Quote
Find the best lender and package to suit your needs.
PICTURESQUE HOBBY FARM WITH BOUTIQUE OLIVE GROVE
If you've always dreamt of living on a hobby farm in an amazing location handy to everything, then this lovely four bedroom home with a gorgeous renovated kitchen and bathroom, on 9 beautifully undulating acres in the heart of wine growing country, with its very own award winning boutique olive grove, may be exactly what you've been waiting for.
The current owners for the last 40 years have enjoyed the perfect harmony of somewhere wonderful to raise their children, somewhere that had great access for town convenience and work, and also somewhere where they could run a successful Olive grove, in fact producing award winning olive oil every year since 2008 as Raja Olives.
As you travel along Harmony Way which is a lovely sealed country road, a huge lush hedge heralds your arrival, and a post and rail gateway invites you onto a rose flanked driveway, at the end of which you are greeted by the most spectacular Jacaranda tree just in front of the home. If you should turn to look back to where you came from, you will be met with an unprecedented view of Mount Alexander and sweeping views of vineyards or crops on undulating paddocks.
It is easy to see that the owners of this property are very particular, as it has been immaculately maintained. Homes from this era were very well built and are as solid as a rock with some wonderful design features such as eaves all the way around, which assist in maintaining a very nice comfort level. This together with full insulation and new awnings, also helps to keep heating and cooling costs to a minimum.
Two of the four bedrooms feature walk-in-robes, one has a built-in robe and the fourth, which is currently in use as a study, has been built to accommodate a robe, if you wish to put one there. These bedrooms are serviced by a three-piece bathroom that was fully renovated in 20011, in soft natural tones with the warmth of timber cabinetry and large modern tiles. The new flooring has also been installed in the separate toilet as it was renovated too, through the laundry and into the kitchen.
No expense was spared in the kitchen, it has high gloss red gum benches and poly-wrapped soft-close cabinetry. The drawer storage system is the height of kitchen convenience, and a roller door hutch for appliances ensures it is ever so easy to keep tidy, but you can still have your favourite electrical items always at hand. To top it all off a large stainless steel Emelia stove features a 5 burner gas cooktop and a dual fuel gas or electric oven, plus a stainless steel dishwasher has double drawers. A reverse-cycle split system in the kitchen / dining area will ensure your families comfort together with ceiling fans throughout the home and a solid fuel heater in the lounge.
The lounge with exposed Oregon beams and a brick feature wall, inset with a long timber mantelpiece over the heater, with wood storage hutches on either side, adjoins the kitchen / dining area in a U-shape, and also adjoins the entry foyer, with a small dividing wall for privacy and to define the spaces. The elevated position means not only wonderful views but also ensures a beautiful breeze through the home to cool down those warm evenings.
Other notable features of the home are a solar hot water service with gas backup, which is provided from a storage tank suitable for a large family. Annexed to the home is a Spanline tandem carport which doubles as an undercover outdoor entertaining area, although there is ample vehicle storage provided otherwise with a 40' x 25' garage with lights and 15 amp power suitable for welding, two of the four bays have sliding doors, one at either end, and in the rear of the property is another double garage with a double machinery shed attached. Also a rustic old dairy or cow shed has a loading ramp with a granite base.
The majority of the Olive grove is approximately 20 years old, it has 400 trees, it is fully irrigated with drippers, fed by filtered water from the new pressurized pipeline, with a 2 meg water right. Two good catchment dams provide water for stock and 10 tanks totalling over 100,000L of water storage availability, services your domestic water supply.
The property is very peaceful and private, the backyard is home to a lovely vegetable garden, but the wider garden itself is something to behold with Photinia hedges, a breathtaking 30 year old Magnolia tree, Oleander, flowering gums, a Jasmine covered arch and granite retaining walls for the garden beds. It is close to various local schools with school bus pickup nearby. It has great freeway access for an easy run to Melbourne and is handy to the historic town of Castlemaine, Harcourt wine country and beautiful Bendigo. Who could ask for more?
You are most welcome to contact the agent for further details. Wayne Heard 0409 248 477
A copy of the Due Diligence checklist can be found at https://www.consumer.vic.gov.au/duediligencechecklist
Property Features
- Shed
- Secure Parking
- Outdoor Entertaining Area
- Built In Wardrobes
- Air Conditioning
Our partners are with you every step of the way.
-
 Clearing SalesAustralia's best clearing sales on agtrader.com.au
Clearing SalesAustralia's best clearing sales on agtrader.com.au -
Farmers FinanceAustralia's Largest Agribusiness Brokerage
-
 TanksAustralian Made Steel Water Tanks For Your Farm
TanksAustralian Made Steel Water Tanks For Your Farm -
ShedsFair Dinkum Builds Sheds, Garages, Barns and More
Email a friend
You must be logged in and have a verified email address to use this feature.
Call Agent
-
Wayne HeardElders Real Estate Bendigo
Call Agent
-
Wayne HeardElders Real Estate Bendigo


























