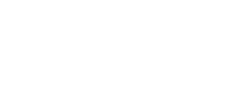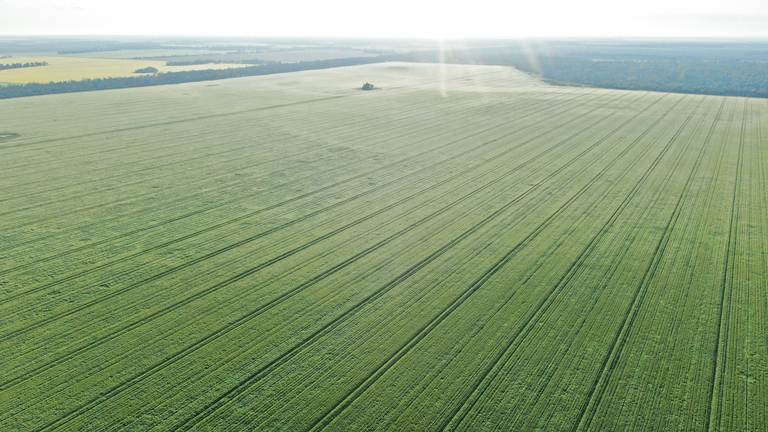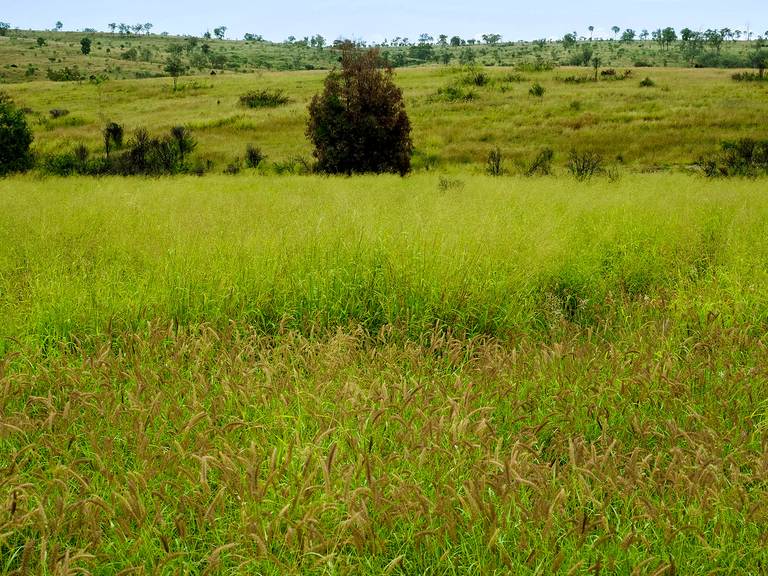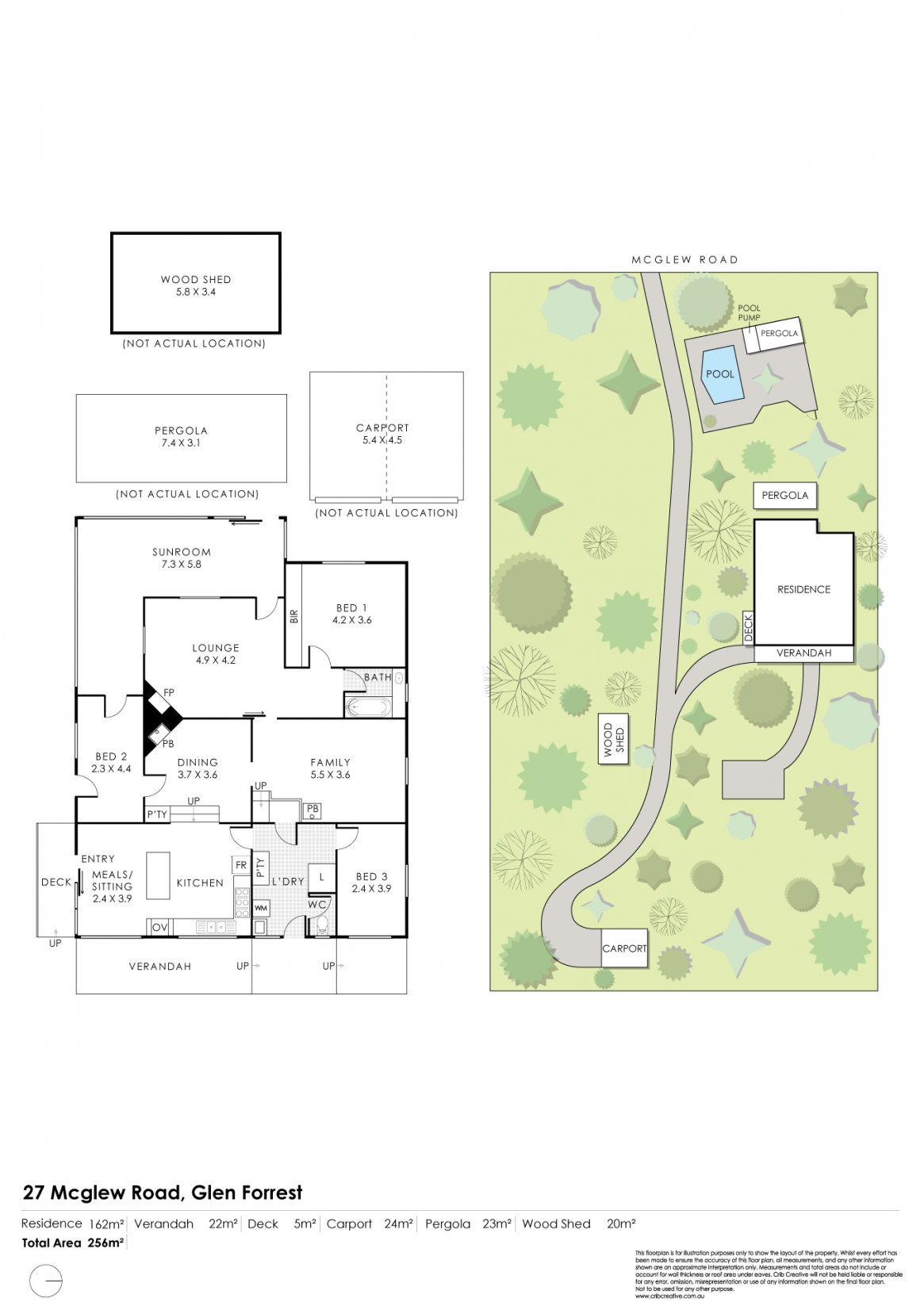
27 McGlew Road Glen Forrest WA 6071
Sold $680,000

The Ultimate Cosy Woodland Cottage
** FIRST HOME OPEN this SUNDAY 20th Aug from 1.00 - 1.30pm **
Are you looking for a enchanting retreat in the Perth Hills? Do you love nature and history? If so, you mustn't miss out on this captivating cottage now on the market in one of the oldest villages in the area!
Completely screened from the road and accessed by a charming curving driveway through the majestic native eucalypts, you'll find the cottage nestling amongst a host of mature shrubs, rose beds and fruit trees on a 1 acre block only a few minutes level walk from Glen Forrest's village centre. What a luxury to have the option of an easy walk or quick cycle ride to the shops, cafe, restaurants and sport facilities this popular Hills community offers!
Key Features
- 3 bed, 1 bath 1948 construction home
- Large country kitchen with slate floors
- Choice of 3 living areas
- Classic Art Deco inspired interior design
- Huge L-shaped sun room
- Jarrah floors in most public areas.
- Slow combustion wood burner, open fireplace and Metters stove
- Double car port
- Below ground pool
- Level walk to village centre, café and shops
- Close to heritage trail for hiking/biking
- Easy commute to airport/city/Midland
Built in 1948, this property retains many Art Deco influences, coupled with the functional features typical of Hills properties of the era. These include a classic Metters wood fired oven in the original kitchen, which now forms the formal dining room, which also features striking jarrah wainscoting and floorboards. Meanwhile a stroll through the formal lounge room, with its open fire place, beautiful jarrah floors and Art Deco inspired ceiling rose and architraves will have you expecting Poirot to come bustling through from the wonderful wrap around sun room!
The sun room has been created by enclosing the original deep verandah which wraps around the western and southern sides of the property. Being glazed all the way round from waist height up to the ceiling, this is a splendidly flexible space that offers multiple choices for the next owner. Everything from a games room, to a kids play area, or a relaxing warming space when Spring and Autumn sun beams break through. At one end of the sun room is a cosy single bedroom.
The master bedroom is a spacious king-size room with an enormous floor to ceiling built-in wardrobe that occupies one whole wall. Adjacent to this is the small but functional bathroom. In addition to the Art Deco lounge room and dining room, there's also a wonderful family room that benefits from a slow combustion wood burning stove which offers the flexibility to work as an office or study, or a TV room.
The current owners have added a substantial extension to the original cottage which contains the country kitchen, laundry and a bedroom, floored in slate and with a high pitched ceiling. The kitchen has oodles of low level cupboards and drawers for storage, electric hob and double oven, and with a view out to the east of the property where a patio is also located.
The grounds of this wonderful property are a magical mixture of formal planting, native gum trees and meadow, and also contain an original sawyers lumber shed, where timber was prepared for shipment down the hill on the original railway line which now serves as a very popular Heritage walking and cycle Trail. This is a quite remarkable slice of history that has remained safe on this private property while the vast majority of such structures that peppered this township's centre over a 100 years ago have long been lost to posterity.
When the warm swimming days of summer come around, you'll appreciate the good sized below ground pool, discretely located behind a solid wooden fence, which has plenty of room for outdoor furniture if lounging beside the pool is more your thing.
Words cannot do full justice to this one-of-a-kind property. There's just such an amazing choice of sitting and family areas in this property – you are really spoilt for choice! And outside its picturesque and peaceful private backyard is perfect for outdoor entertaining and relaxation with all your friends and family, with the wonderful pool sure to be an absolute magnet during the summer months.
The property's unique combination of features and its easy access to the centre of one of the communities of choice in the heart of the Hills presents a rare opportunity, and is sure to generate a lot of interest.
This property is being sold under the End Date process. All offers to be received by 12th September 2023. The owner retains the right to sell at any time.
For more information please contact Nigel Peters on 0407 212156
Disclaimer:
This information is provided for general information purposes only and is based on information provided by the Seller and may be subject to change. No warranty or representation is made as to its accuracy and interested parties should place no reliance on it and should make their own independent enquiries.
Property Features
- Built In Wardrobes
- Broadband
- Floorboards
- Evaporative Cooling
- Deck
- Open Fireplace
- In Ground Pool
Our partners are with you every step of the way.

Email a friend
You must be logged in and have a verified email address to use this feature.
Call Agent
-
Nigel PetersThe Agency Perth



























































