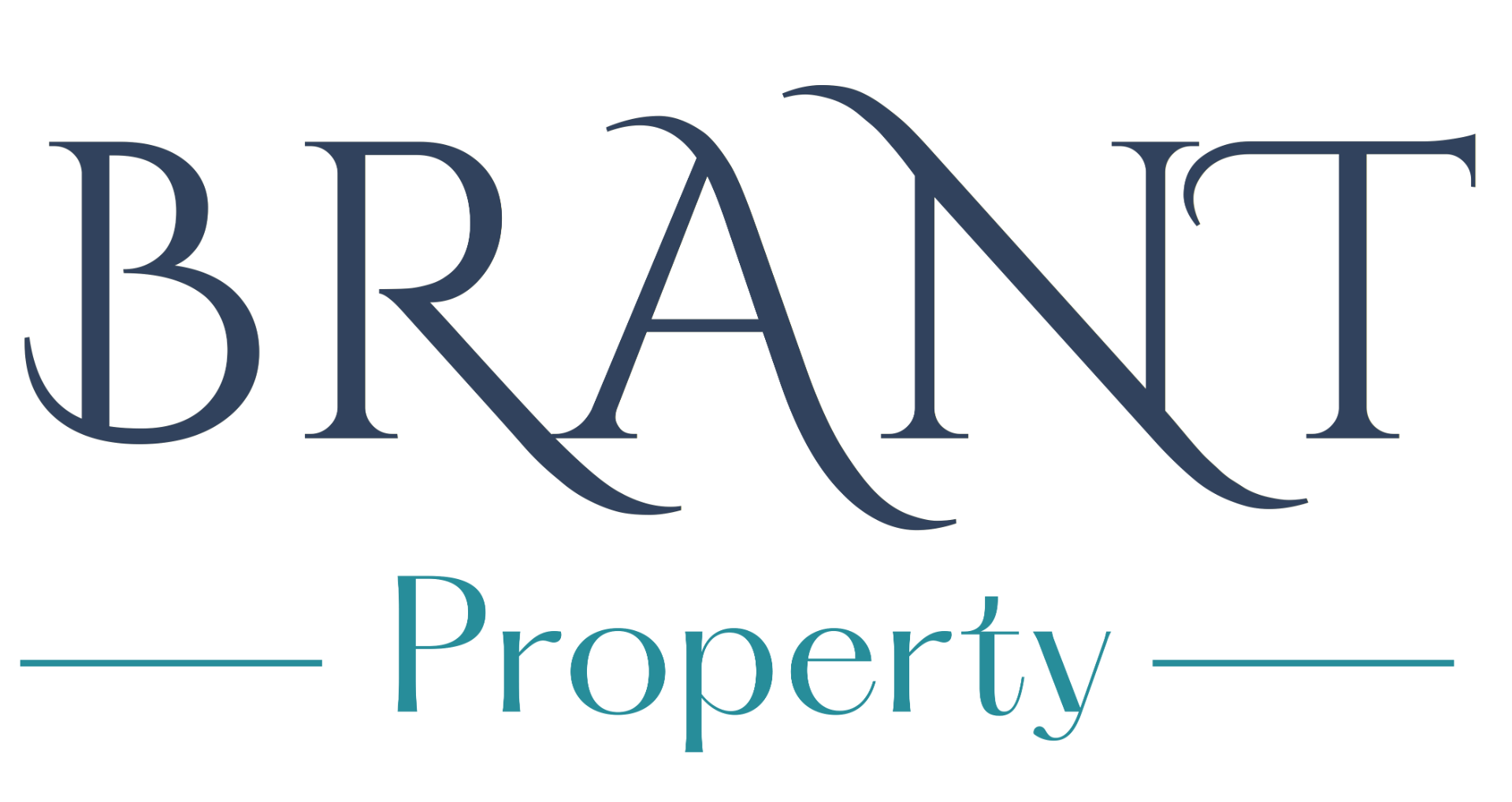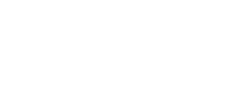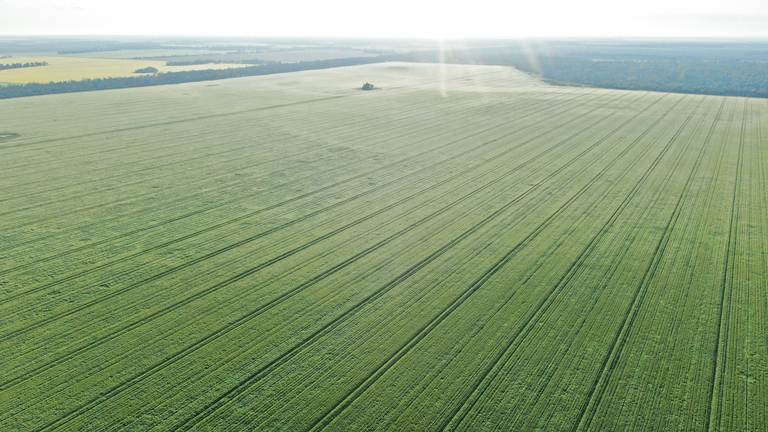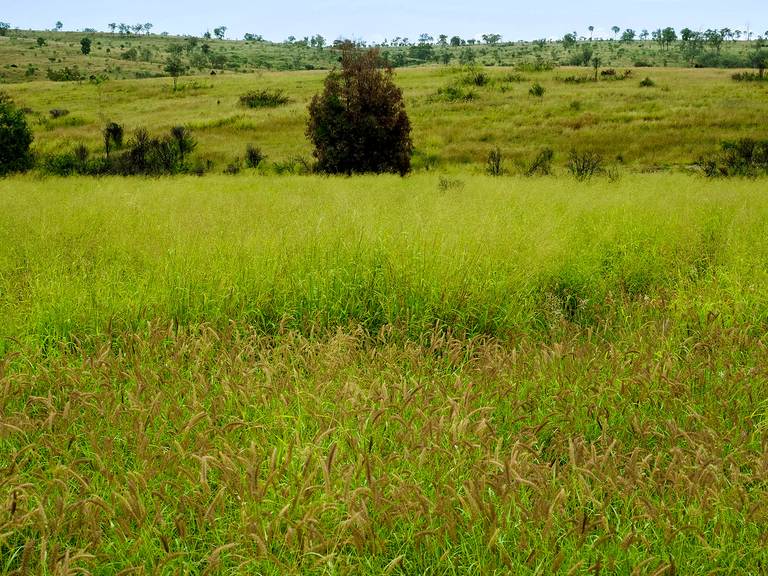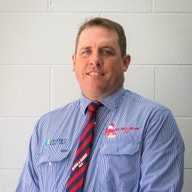
26 Sternberg Road Witta QLD 4552
For Sale OFFERS MID TO HIGH $1.4 MILL

Majestic Residence in Peaceful Witta!
Majestic Residence in Peaceful Witta!
Beyond a grand entrance lies a truly majestic home that combines Queenslander charm with enduring craftsmanship. Elevated and encircled by wide verandahs, it features an inviting rotunda off the kitchen and a solid brick build that ensures lasting quality. This beautifully presented home is a statement of style and grace in a tranquil setting.
Features include –
- Sweeping staircase with brick columns and cottage gardens sets the majestic feel of this home
- Stunning double, timber lead light feature doors welcome you to a formal foyer with brick feature walls, soaring ceilings and decorative columns
- Library or second living area off the front entrance with French door access to a courtyard with Japanese style gardens
- Formal lounge showcases a stone fireplace with thick timber mantle, decorative cornice and vintage light fittings. A full wall of windows with elegant, quality drapes and arched feature windows to the foyer
- Formal dining area allows for a cosy dinner with family and friends
- Open plan, informal living and kitchen with split system air conditioning
- The kitchen is truly the heart of this home with a brick mantle showcasing the dual timber and electric Homestead Cooker, these stoves offer the very best of old world charm and modern convenience. Redgum and New Guinea Rose, hand crafted cabinetry is complemented by the exquisite handmade leadlight feature window with window seat with wood storage, walk in pantry, additional electric wall oven and appliance nook
- French door access to a huge rotunda overlooking the gardens and hills beyond, what an amazing place to entertain family and friends
- Laundry has plenty of storage and a built in craft or sewing area
- Downstairs there is an additional rumpus or fourth bedroom with built in cabinetry and outside access
- 3 large bedrooms all with built ins and French door access to the verandah
- King size master bedroom, fan with ornate cornice, built in robe, North facing with lovely views of the garden
- Ensuite is huge with a decorative column entry from master suite, full wall of built in robes, shower and vanity
- Guest bathroom is also spacious with bath, large shower, vanity and separate toilet
- The wrap around verandas provide comfort all year round
- Single lock up garage with internal access to the upper floor of the home plus 2 bay 6mx6m shed with an additional high carport for a caravan or campervan plus additional car accommodation
- 2 Dams with pumping access for the gardens plus plenty of rain water for household use with double filters
- Biocycle treatment system, Termi Trust termite barrier
- Circa 2000 build, block construction with feature rough face, new roof, aluminium windows and doors plus 102m2 of verandah, 9'6" ceilings
How Far From Where –
- 11 klms to the heart of picturesque Maleny with its array of cafes, boutiques, 2 grocery stores, organic shop, 2 butchers, local hospital, dentists, doctors, medical facilities, award winning bakery and lots of specialty shops and bookstores to enjoy
- A few minutes' drive from Witta markets, the Witta Recreational Club, and The Nest Café and Wine Bar, ensuring every convenience is at your fingertips
- 30 mins drive to Kenilworth famous for its cheese factory, Kenilworth Hotel, boutique shopping, cafes and famous Kenilworth bakery
- 25 mins drive to Montville
- 25 mins drive to the nearest train station
- 45 mins drive to the beautiful Sunshine Coast beaches and shopping precincts
- 1 hour 20 mins drive to Brisbane Airport
- Just over an hour drive to Noosa
Just a short drive to the heart of Maleny, this uniquely beautiful home offers the new owners a tranquil place to live while being within a short distance to all conveniences. Call Susan on 0428 573 170 to schedule your exclusive viewing today!
*Inspections for this property are strictly by private appointment only. Please respect the privacy of the owners and do not enter the property grounds without being accompanied by an agent.
* Whilst every care is taken in the preparation of the information contained in this marketing, Brant Property will not be held liable for any errors in typing or information. All interested parties should rely upon their own enquiries to determine whether this information is in fact accurate and that the property meets their requirements.
*The photograph of the rumpus room has been virtually staged and shall not be taken as a representation or warranty in any respect on the part of Brant Property or the owner of the property. Whilst every attempt has been made to ensure the accuracy of the floor plan please note this plan is for illustrative purposes only.
Property Features
- Balcony
- Built In Wardrobes
- Fireplace
- Grey Water System
- Outdoor Entertaining Area
- Remote Controlled Garage Door
- Rumpus Room
- Shed
- Water tanks
Our partners are with you every step of the way.

Email a friend
You must be logged in and have a verified email address to use this feature.
Call Agent
-
Susan BrantBrant Property









