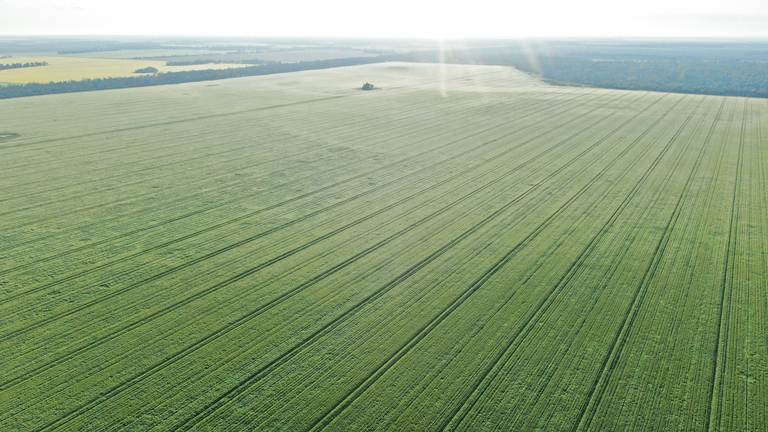
21 Taylor Road Kalamunda WA 6076
Sold $2,120,000

Open By Private Appointment - Call to qualify
Perched high above suburbia in a whisper-quiet cul-de-sac setting, this extraordinary hills estate sprawls across well over an acre of elevated bliss.
A leafy, enchanting driveway leads up to your private 6 bedroom 3 bathroom four-level sanctuary – a Krantz and Sheldon-designed masterpiece where mid-century-modern architecture meets timeless European-style charm and Brutalist form is filtered by elegant finesse. From its multiple Jarrah-drenched living zones to its breezy cross-flow design, every space celebrates comfort, character and the surrounding treetops.
Step out to the west-facing “summer” terrace and entertaining courtyard right near the sparkling above-ground swimming pool and deck and drink in the magical sunsets, breathtaking city-skyline views, with planes gliding in and out of Perth Airport far below. Here, you'll share your days with possums, bandicoots, Blue Tongue lizards and the gentle chorus of birdlife, all framed by established native gardens.
Or, when things are that little bit cooler, the “winter” outdoor alfresco area is perfectly placed to comprise of a wood-fire barbecue and a spacious deck that overlooks the firepit and terraced garden only metres away.
The home's main entry level features an atrium garden with two skylights, off a wide central gallery and passageway. Also within this part of the house is a flexible second or “guest” bedroom suite with its own separate gated access (making it ideal for Airbnb-style short-term-rental accommodation), storage, split-system air-conditioning and two-way ensuite/bathroom – shower/vanity room, separate fully-tiled toilet, separate mosaic-tile powder vanity, built-in cupboard and all.
The central kitchen is both stylish and functional, with its mostly-original features complemented by double sinks, a Smeg electric hotplate, a separate Euromaid oven and a connecting butler's pantry-cum-laundry with double stainless-steel wash troughs, dishwasher and access out to the alfresco – and beyond.
Inches away from the kitchen lies a casual-meals area with a servery window to where the resident chef does their best work. It overlooks a commodious L-shaped open-plan family and dining area with split-system air-conditioning, its own internal slice of the tree-lined sunset vista – and the bright Perth city lights at night – and access out to the pool and poolside verandah.
The meals space also neighbours a sunken studio/media room that can be set up any which way you like and features built-in storage, as well as double-door alfresco access to allow those hillside breezes to filter in. There is even handy internal shopper's entry via the remote-controlled double lock-up garage. A separate remote lock-up single garage is that little bit bigger than average and adds to the generous parking options on offer across the exterior of the property.
The upper floor is very much an adult wing where full-height double doors reveal a carpeted parents' retreat – complete with split-system air-conditioning and its own balcony with a verdant aspect to savour. A separate full-height door leads into the massive carpeted master suite – boasting its own separate treetop balcony, split-system air-conditioning, funky bedside pendant light fittings, separate “his and hers” built-in wardrobes and a full-height double-door ensuite with a free-standing bathtub, a showerhead, vanity and separate toilet.
At ground level, three of the spare bedrooms have full-height built-in robes and access to their own under-cover verandas. A versatile sixth bedroom, home office, television room or teenager hangout can be anything and features storage, another verandah right beside a leafy courtyard and easy access around to the pool, through the greenery.
The minor sleeping quarters are serviced by a separate toilet and a third – or main – family bathroom with a kids bathtub, a separate mosaic-tile shower and mosaic-tile twin-vanity basins, for washing up before dinner.
Down in the basement, an enormous carpeted wine cellar doubles as a magnificent multi-purpose room that is also great for playing music, games and activities.
Back outside, a seasonal stream right down at the property's entrance borders the reserve next door and merely sets the scene for the tranquillity that lies high up above.
Majestic Mundy Regional Park sits right down the bottom of the street, along with its multitude of picturesque walking trails. The heart of the Kalamunda town centre is only five minutes away to the southeast and made up of exceptional community sporting facilities, Kalamunda Senior High School, the wonderful Kalamunda Central Shopping Centre and popular surrounding restaurants and eateries.
Effortless access to other educational facilities, Kalamunda Water Park and major arterial roads is quite simply a bonus, adding to the surprising sense of overall convenience.
With endless space to spread out amidst the trees, this is both a home and a hideaway – one that truly leaves you feeling on top of the world!
Other features include, but are not limited to:
• Double-door portico entry deck
• Wooden parquetry floorboards
• Upstairs linen press
• Timber-lined ceilings and eaves
• Wooden doors, stairs and skirting boards
• Solar hot-water system
• Garden shed
• Ample parking for family cars and visitors – steps from your front door
• 4725sqm (approx.) block size
• Built in 1972 (approx.)
Disclaimer:
This information is provided for general information purposes only and is based on information provided by the Seller and may be subject to change. No warranty or representation is made as to its accuracy and interested parties should place no reliance on it and should make their own independent enquiries.
Our partners are with you every step of the way.

Email a friend
You must be logged in and have a verified email address to use this feature.
Call Agent
-
Jessica MorrowThe Agency Perth































































