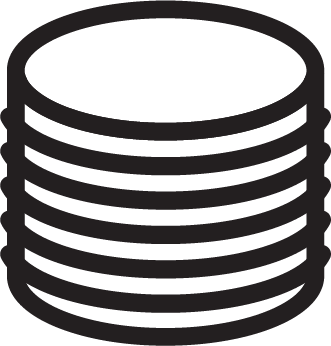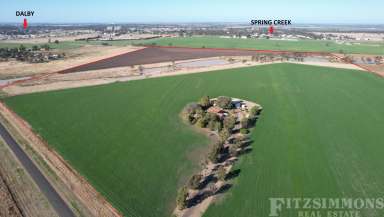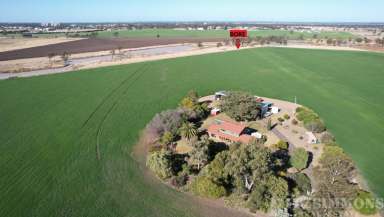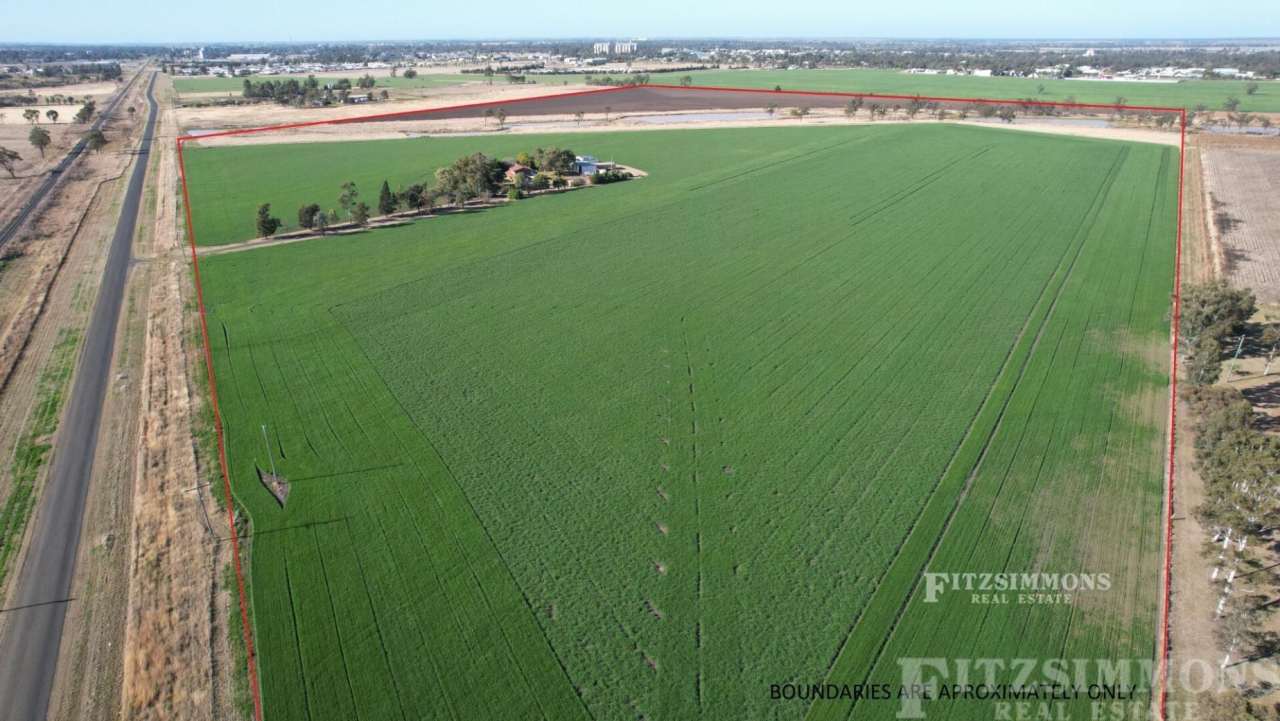181 Yaralla Road Dalby QLD 4405
For Sale $1,650,000.00 neg
- Property Type Other (Rural)
- Land area approx 48.8152ha
- Region Darling Downs and Granite Belt
- Toilets 2
- Garages 2
- Uncovered Carspaces 2
Get Your Rural Property and Equipment Finance Quote
Find the best lender and package to suit your needs.
ENQUIRE NOW
Get Your Rural Property and Equipment Finance Quote
Find the best lender and package to suit your needs.
EXCEPTIONAL SMALL LIFESTYLE CULTIVATION FARM ON THE EDGE OF DALBY
Here is the perfect small lifestyle cultivation farm on the very edge of DALBY. The location is ideal with the main shopping precinct, schools, cafés, gyms within minutes from your front door.
When the owners selected this bare property, they knew it would be a lifetime of enjoyment creating the perfect lifestyle property and still being able to farm in a smaller scale. Spending many years creating their paradise with a beautiful well treed driveway leading you onto the parklike setting gardens surrounding the north facing two story brick home built approx. 1983. They also built machinery sheds, workshop areas, garden shed, placing a 40' container and a 20' container (mouse proof) with a roof between for more storage area.
We all know that a lot of water is needed to create the ideal parklike setting so they went about building two large connecting dams and a smaller front dam that delivers the water via a pump to the gardens and the toilets in the home. It doesn't stop there. They also have a good water bore with a submersible pump and approx. total of 12,500 gallons or rainwater servicing the home and gardens as well when required.
Property Description:
* 181 Yaralla Road, Dalby Qld 4405
* Lot 265, AG789 total area 48.8152ha (approx. 120.62acres)
Local Authority:
* Western Downs Regional Council
* Rates approx. $1231.00 gross half yearly
Services:
* Single phase electricity, mobile phone service. Bitumen road frontage.
Country type:
* Mostly Box type black cracking clay soils, majority under cultivation.
House 1:
* Brick 4 Bedroom two story home Built 1983. Downstairs: Separate lounge, formal dining room, informal dining room or this area would make an excellent 2nd living area. Kitchen boasts cork tiles, wall mounted gas oven, gas cooktop and a good size pantry. Adjacent the kitchen is a utility area also with cork tiles. The laundry is well appointed and has a combined shower and toilet area. Plus an attached two bay lockup garage. Upstairs: 4 bedrooms some with built-ins , walk in linen cupboard, separate toilet and the bathroom has separate bath to shower.
Sheds:
* Approx. 19m x 8m Machinery Shed with power, lights, concreted workshop area. The power box is also fitted with the ability to connect a generator for backup power. Approx. 12.5m x 9m open front machinery shed with a 2kw
solar system on the roof. Approx. 4m x 3.5m smaller lockable shed for the mower.
Other Improvements:
* 40' Container and a 20' foot insulated container with an approx. 6m x 13m roof span between for storage. 6.5m x 3m Fernery.
Water:
* Good stock and domestic water bore originally tested at 1350gal per hr. Equipped with an electric submersible pump. 2 large dams and 1 smaller dam. 1 x 7500gal rainwater tank, 1 x 5000gal rainwater tank. Both interconnected.
NB. Fitzsimmons Real Estate for themselves and the vendor of this property for whom they act give notice that (A) all information given in relation to this property, whether contained in this document or given orally, is given without responsibility, (B) intending purchasers should satisfy themselves as to the truth or accuracy of all information given by their own enquiries, advices of as is otherwise necessary, (C) no person in the employment of Fitzsimmons Real Estate has any authority to make or give any representation of warranty whatever in relation to this property.
Property Features
- Outdoor Entertaining Area
Our partners are with you every step of the way.
-
 Clearing SalesAustralia's best clearing sales on agtrader.com.au
Clearing SalesAustralia's best clearing sales on agtrader.com.au -
Farmers FinanceAustralia's Largest Agribusiness Brokerage
-
 TanksAustralian Made Steel Water Tanks For Your Farm
TanksAustralian Made Steel Water Tanks For Your Farm
Email a friend
You must be logged in and have a verified email address to use this feature.
Call Agent
-
Aaron LandgrenFitzsimmons Real Estate





































