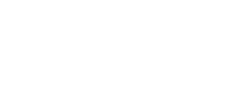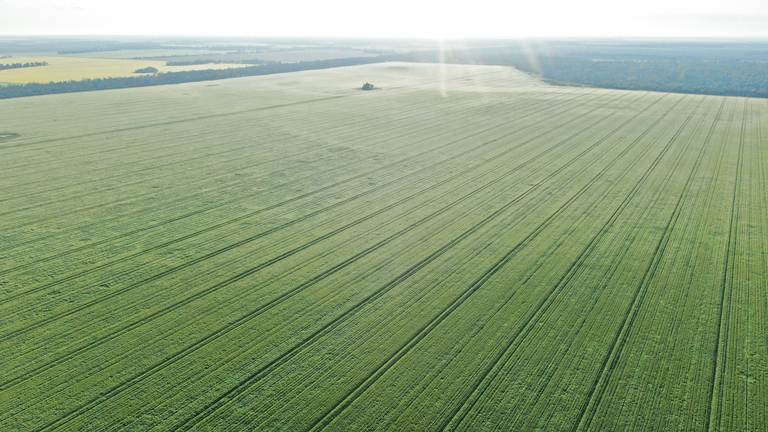
18 Pine Knoll Drive Dubbo NSW 2830
Sold
Experience Timeless Elegance!
Designed and master built in 2000 by the well-known local family builder’s, Robinson & Fuller Homes, who have been building homes for families for many years, this majestic Colonial Residence which is filled with colonial character and charm, is being taken to the market for the very first time. This beautifully presented and lovingly maintained home, will warm your heart as soon as you drive down the driveway where you will be greeted by splendid, established formal gardens and standing proudly at the end is a grandeur red brick and sandstone homestead. Offering a carefully considered and sizeable floorplan where the focus is on family and entertaining, that is set on a gently sloping 4,001 m2 block in a prized location, renown for tranquil, large lot living. Stepping inside through the solid timber and lead-light entry door, and into the formal entrance, you will soon realise you are about to see something special when you are presented with high ceilings, timber framed decorative archways and doors, picture railing, wide skirting boards, decorative cornices and ceiling coves, polished timber floor boards, and not to mention the dazzling chandeliers, just to name a few.
Kitchen: The spacious kitchen has been meticulously built from cypress pine and quality 40mm stone benchtops and comes complete with great cupboard and bench space including a breakfast bar and walk in pantry as well as quality appliances including a dishwasher. The kitchen is open plan to the generously sized dining and family rooms and looks out to the open eco-decking area.
Living areas: There is an abundance of formal and informal living areas available at this property including the front living room which is nestled at the front of the home and is filled with romanticism in the decoration and finishes for the ultimate in comfort and splendour. The open plan dining and family room is nestled beside the kitchen and brings a whole new world to itself, with timber panel feature walls, picture railings and large glass windows providing a lovely outlook over the decking area through to beautifully manicured lawns and gardens. The family room captures its warmth from the Aztec wood fire elegantly framed by a brick and timber mantlepiece and incorporated bookshelves where you can soon visualise snuggling up with a warm hot chocolate and reading your favourite book while listening to the crackling fireplace in the cold winter months. Families will love the rumpus room which is decked out with a free-standing bar for the adults, that is large enough for a pool table and even comes with an overhead pool table light in readiness, and which has access through glass sliding doors to a fully screened in entertainment area.
Bedrooms: All bedrooms are generous in size and separate from the living areas. Make a grand entrance into the main bedroom through double doors and enjoy the lovely natural sunlight soaking through the large windows and glass sliding door which leads out to the open decking area. This room is romantically highlighted by chandeliers, and features a large walk-in wardrobe filled with hanging space, shelves and drawers as well as a separate built-in wardrobe with mirrored doors and a classic and elegant ensuite bathroom coupled with a corner bathtub, twin vintage porcelain sinks on a marble benchtop with timber cabinetry and a timber framed mirror as well as a glass-screened shower and private set porcelain toilet. Finishing the sophisticated ensuite is gold tapware and fittings and the classic burgundy and white themed tiled floors and partial wall tiling with feature tiles. All other bedrooms are generous in size and include built-in wardrobes, bedroom 2 even has a large walk-in wardrobe. The 4th bedroom is currently utilised as an Office space and has two entries.
Main bathroom: The generously sized main bathroom is 3-way and is tucked away at the end of the hallway. It has been beautifully maintained and includes a full-size bathtub, twin vintage porcelain sinks on a stone benchtop with timber cabinetry and a timber framed mirror as well as a very large glass-screened shower and private set porcelain toilet. It too oozes in sophistication with its gold tapware and fittings and the classic emerald green and white themed tiled floors and partial wall tiling with feature tiles.
Laundry: The spacious laundry is located directly opposite the main bathroom and provides for a built-in stainless-steel tub, laminate benchtop with under bench cupboards including a laundry drawer and a pull-out sewing bench. There are also overhead cupboards, with hanging space underneath and a broom cupboard and external access.
Comforts: All year-round comfort has been considered with the choice of ducted evaporative cooling, ducted gas heating plus a wood heater in the family room. There is also an electric hot water service not even 12 months old and maintaining the lawns and garden areas have been taken care of with the fully automated watering system.
Outdoor living: All year-round and pest-free outdoor entertaining will be an absolutely pleasure in the fully screened and undercover entertainment eco-decking area which is accessible from both the rumpus room and family room. There is also a huge open area of the eco-decking flowing from the screened in area that looks out over the lush lawns and formal back gardens where you can enjoy the tune of the birdlife that frolic in the leafy established trees and shrubs or watch the magical sunsets and the twinkling of stars in the evening which we are so fortunate to experience in the bush.
Car Accommodation & Shedding: Another wonderful feature of this property is the abundance in car accommodation and shedding. Here you will find an extra-large double lock-up garage with auto doors which is attached to the homestead and includes a powder room and internal and external pedestrian access. There is also a detached undercover caravan awning (3.3m high) plus a detached double colorbond shed with two roller doors and an attached double carport. In addition, there is an attached lean-to beside the shed for additional storage and another covered area behind the shed. All are accessible from the side access gates to the side of the homestead.
This amazing and sophisticated family home, set in a blue-ribbon location, and surrounded by house-proud residents, epitomizes the best in lifestyle, entertaining, and location for those looking for a quiet private, country feel and within an easy drive to all that Dubbo has to offer. This home will certainly be sure to please both young and old so get in touch, your dream home is here waiting for you and your family to move in and enjoy. Contact Michael Redden at Redden Family Real Estate for a detailed Information Brochure to get details of upcoming open homes!
• Huge 4,001 m2 block of land
• Master built home in approximately 2000 by Robinson & Fuller Homes
• One owner
• Well maintained home that was built to last
• House size including verandahs and decking: approx..484.11 m2 or 52 squares
• Beautiful colonial style homestead filled with character and charm including, high ceilings, polished timber floor boards, wide skirting boards, decorative archways & doorways, decorative cornices and ceiling covers, picture railings, gold plated light switches, power points and fixtures and fittings throughout
• 4 spacious bedrooms all with built-in-wardrobes, walk in wardrobe to bedroom 2 and walk-in-wardrobe and ensuite bathroom to the main
• Three generously sized living areas including a huge rumpus room that fits a pool table
• Open plan kitchen and dining/family rooms
• Full timber kitchen with 40mm stone benchtops, walk-in pantry, quality appliances, the electric oven is less than 12 months old, includes a breakfast bar and also a dishwasher
• Ducted evaporative cooling, ducted gas heating as well as a wood heater
• Electric hot water service not even 12 months old
• Huge fully screened and undercover eco-decking area plus adjoining open cover eco-decking area which overlooks manicured lush lawns and formal gardens and established trees
• Extra-large double lock-up garage with auto door and powder room, attached to homestead
• Side access
• Beautiful and established gardens
• Blue ribbon location surrounded by house proud owners
• Handy to Orana Mall, Schools and Blue Ridge Business Park
The information and figures contained in this material is supplied by the vendor and is unverified. Potential buyers should take all steps necessary to satisfy themselves regarding the information contained herein.
Property Features
- Remote Controlled Garage Door
- Schools and Blue Ridge Business Park
- • Handy to Orana Mall
- • Blue ribbon location surrounded by house proud owners
- • Beautiful and established gardens
- • Side access
- Attached to homestead
- • Electric hot water service not even 12 months old
- Ducted gas heating as well as a wood heater
- • Ducted evaporative cooling
- Includes a breakfast bar and also a dishwasher
- The electric oven is less than 12 months old
- Quality appliances
- Walk-in pantry
- • Full timber kitchen with 40mm stone benchtops
- • Open plan kitchen and dining/family rooms
- • 4 spacious bedrooms all with built-in-wardrobes
- Power points and fixtures and fittings throughout
- Gold plated light switches
- Picture railings
- Decorative cornices and ceiling covers
- Decorative archways & doorways
- Wide skirting boards
- Polished timber floor boards
- High ceilings
- • Well maintained home that was built to last
- • One owner
- 001 m2 block of land
- • Huge 4
- Workshop
- Rumpus Room
- Gas Heating
- Floorboards
- Evaporative Cooling
- Ducted Heating
- Ducted Cooling
- Dishwasher
- Built In Wardrobes
- Open Fireplace
- Fully Fenced
- Shed
- Outdoor Entertaining Area
- Deck
- Secure Parking
Our partners are with you every step of the way.

Email a friend
You must be logged in and have a verified email address to use this feature.
Call Agent
-
Michael ReddenRedden Family Real Estate































































