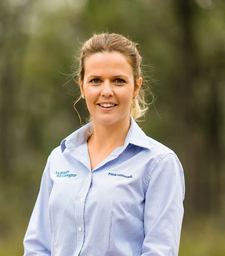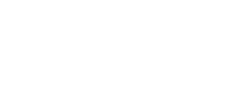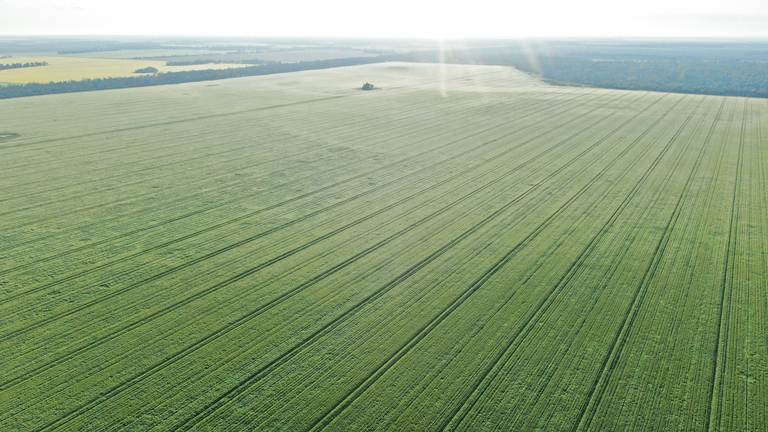
17 Cooper Grove Strathfieldsaye VIC 3551
Sold
TIMELESS STYLE & PERFECT FAMILY LIVING
- Excellent family-friendly locale: just minutes from the many amenities of Strathfieldsaye including shops, eateries, schools and childcare; walking distance to walking track and bus stops
- Recently refurbished with new paint, flooring, bathrooms and more
- Outstanding alfresco space, outdoor kitchen with bar fridges, ceiling fans, zip track blinds, open fireplace and pizza oven
- Large shed (9m x 20m, mezzanine storage level, concrete flooring, power, lights, 2 x roller doors at front, 1 x roller door at side)
- Fully irrigated established garden at front and rear of property
Located in an established street in the heart of Strathfieldsaye, this spacious family home sits on over an acre of land, surrounded by lush garden and mature trees. Set back from the road, a circular drive leads to the house and a double carport, and a separate driveway provides access to additional vehicle storage in the sizeable shed – perfect for caravan, boat, trailers or extra cars. The homestead-style property has been recently refurbished with a timeless finish, providing a move-in ready option for a growing family. Close to all amenities, with a walking-track to local schools at the rear of the house, this much-loved home is absolutely perfect for a buyer seeking peaceful family living with more than enough room to expand.
The front door opens to an entry hall with the master suite at one side. Excellent storage provides his’n’hers options and the ensuite enjoys a bathtub and double shower. Also off the entry is a formal lounge, and from this room is a home office. A separate entry from the driveway ensures this is a fantastic work-from-home option, with storage and desks built in. Towards the rear of the house is an incredibly spacious open plan kitchen, living and dining area – ideal for entertaining – and true entertainers will absolutely love the alfresco space off this room, which provides an area that can be enjoyed by friends and family year-round. A separate wing for kid’s includes three further bedrooms and family bathroom with separate toilet. A large laundry opens out to the rear deck, which overlooks lawn and garden.
Additional features:
- Ducted evaporative cooling and ducted gas heating
- Gas log fireplace in main living
- Ceiling fans throughout
- Split system heating and cooling in main living and master bedroom
- Floor heating
- Kitchen appliances including wall oven, four-burner gas cooktop and dishwasher
- Timeless period style detail including dado boards, decorative cornice, decorative ceiling roses and sash windows
- Fully renovated bathroom and ensuite, both with semi-freestanding bathtubs
- Excellent storage throughout
- Home office with separate entry and built-in desks and storage
- Heated towel rails in both bathrooms
- Double carport
- Merbau deck around rear of home
- Water tanks (x 2, 52,000l in total)
- Storage area with secure vehicle access and access to house yard
Our partners are with you every step of the way.

Email a friend
You must be logged in and have a verified email address to use this feature.
Call Agent
-
Amy SimMcKean McGregor















































