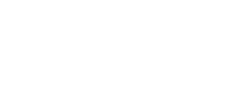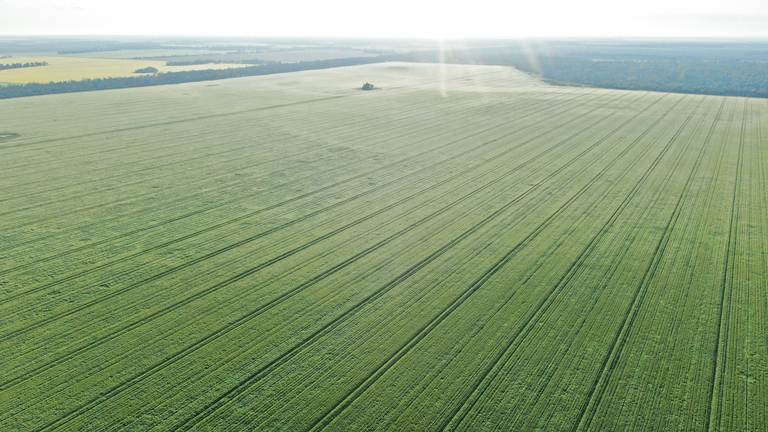
162 Macgillivray Road Glossop SA 5344
Sold
The Ultimate Family Oasis
Discover the ultimate family oasis on this expansive 1.47-hectare property, where every day feels like a vacation.
With three generously sized bedrooms and two bathrooms, this home caters to the needs of a growing family.
The kitchen, meals, and dining areas are the heart of the home, designed for family gatherings and festive celebrations. The lounge and study offer quiet spaces for relaxation and focus, while the games room is perfect for family fun nights.
The guest accommodation with its own bathroom ensures that visitors feel right at home.
The dual garage, stunning alfresco area, and swimming pool are family favourites, promising endless outdoor fun and relaxation.
Powered by a 5-kw solar system and equipped with ample rainwater storage and an automatic irrigation system, this property is as sustainable as it is spacious.
Located near Berri & Barmera, it offers the perfect blend of rural tranquillity and town convenience. This is where family memories are made.
Contact Tarque Williamson or Amanda Sampson today to arrange a private inspection of your dream oasis.
Property Particulars:
• Built in 2005
• Land size 1.47 Hectares (3.63 Acres)
• Solar system 5 kw's
• Ducted reverse cycle air conditioning to the main house & Daikin split system air conditioning to the games room/ guest accommodation
• Gas hot water systems to the main house & guest accommodation
• Salt water chlorinated pool
• Electric cooktop & wall oven
• Walk-in pantry along with large fridge space to kitchen
• Rainwater storage around 110,000L plumbed to the house
• Downlights to the entrance, lounge, dining, family area, kitchen, passage
• Security Screen doors to the entrance, meals, master bedroom, games/ guest accommodation
• Master bedroom with ensuite & walk-in robe
• Bedrooms 2, 3 & guest room with built-in robes
• Alfresco area approximately 11.8m x 5.8m with power, lighting, paved TV outlet
• Carport approximately 6.0m x 7.0m steel frame, 2 x automatic roller doors
• Shed as per floor plan, steel frame, power, lighting, concrete flooring, 2 x manual roller doors, lean too approximately 6.0m x 7.4m 2 x sliding doors
• Central irrigation trust domestic water supply
• Irrigation to front & rear garden automatic
Our partners are with you every step of the way.

Email a friend
You must be logged in and have a verified email address to use this feature.
Call Agent
-
Tarque WilliamsonNutrien Harcourts Riverland
-
Amanda SampsonNutrien Harcourts Riverland
























































